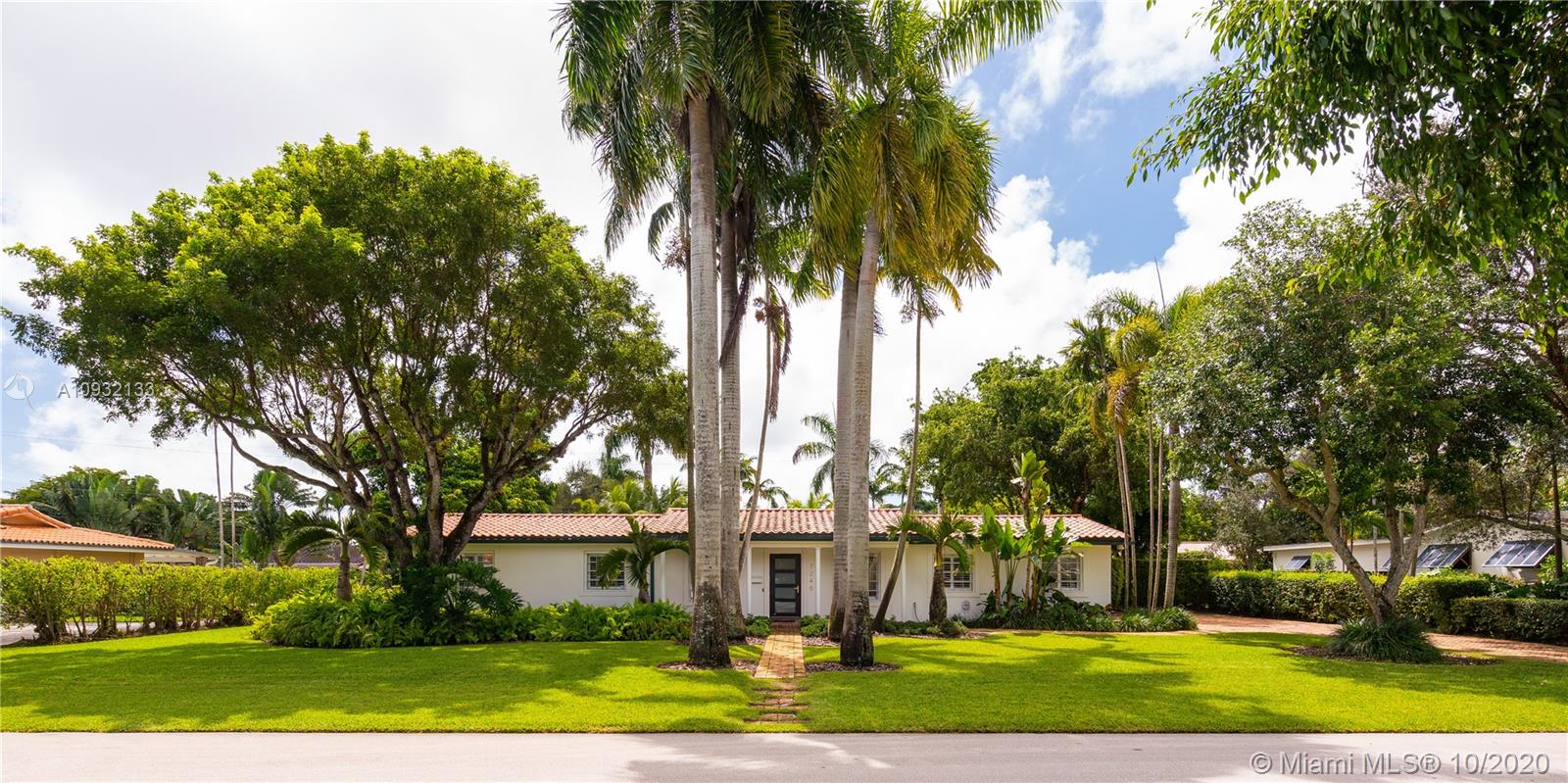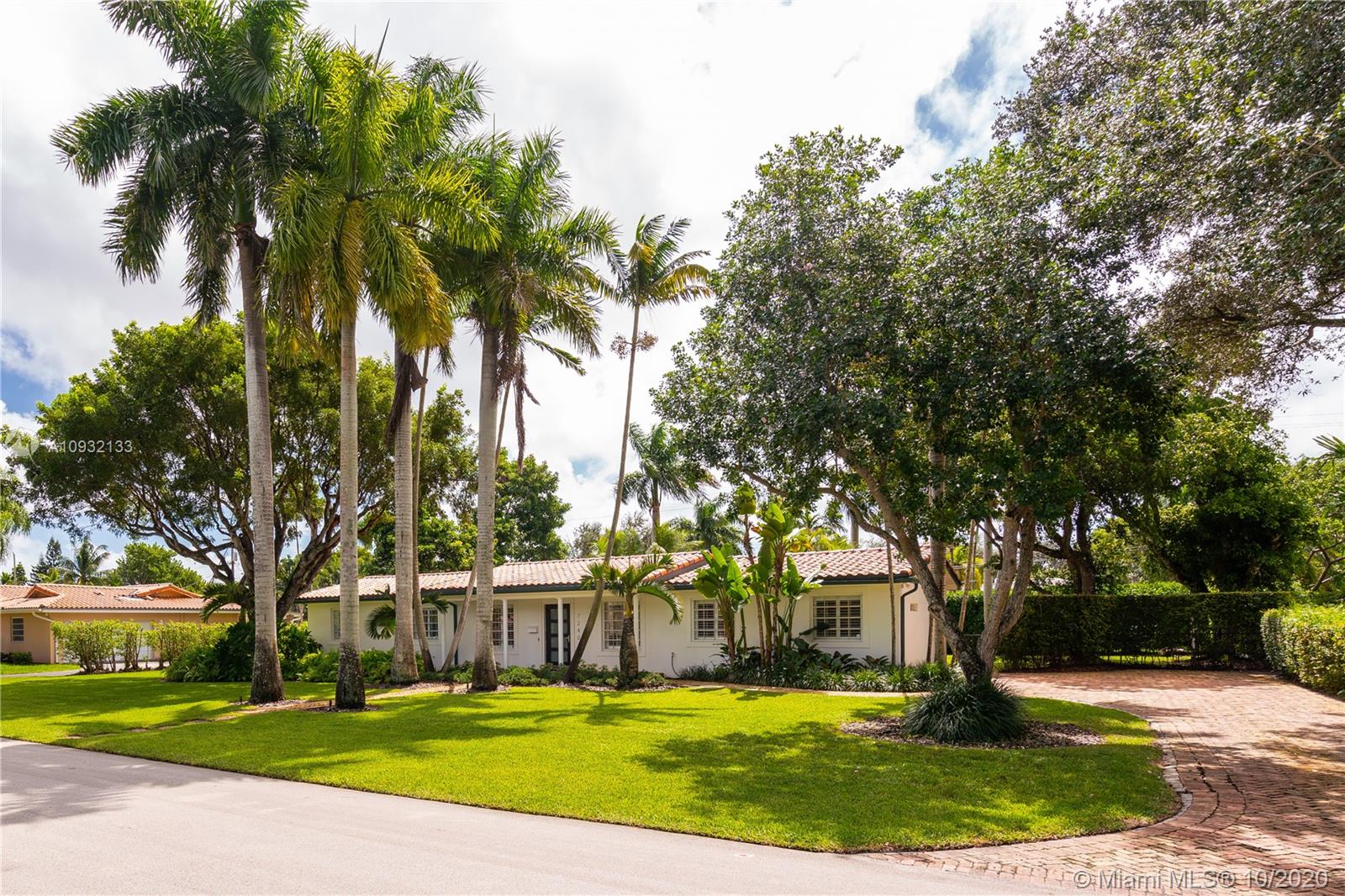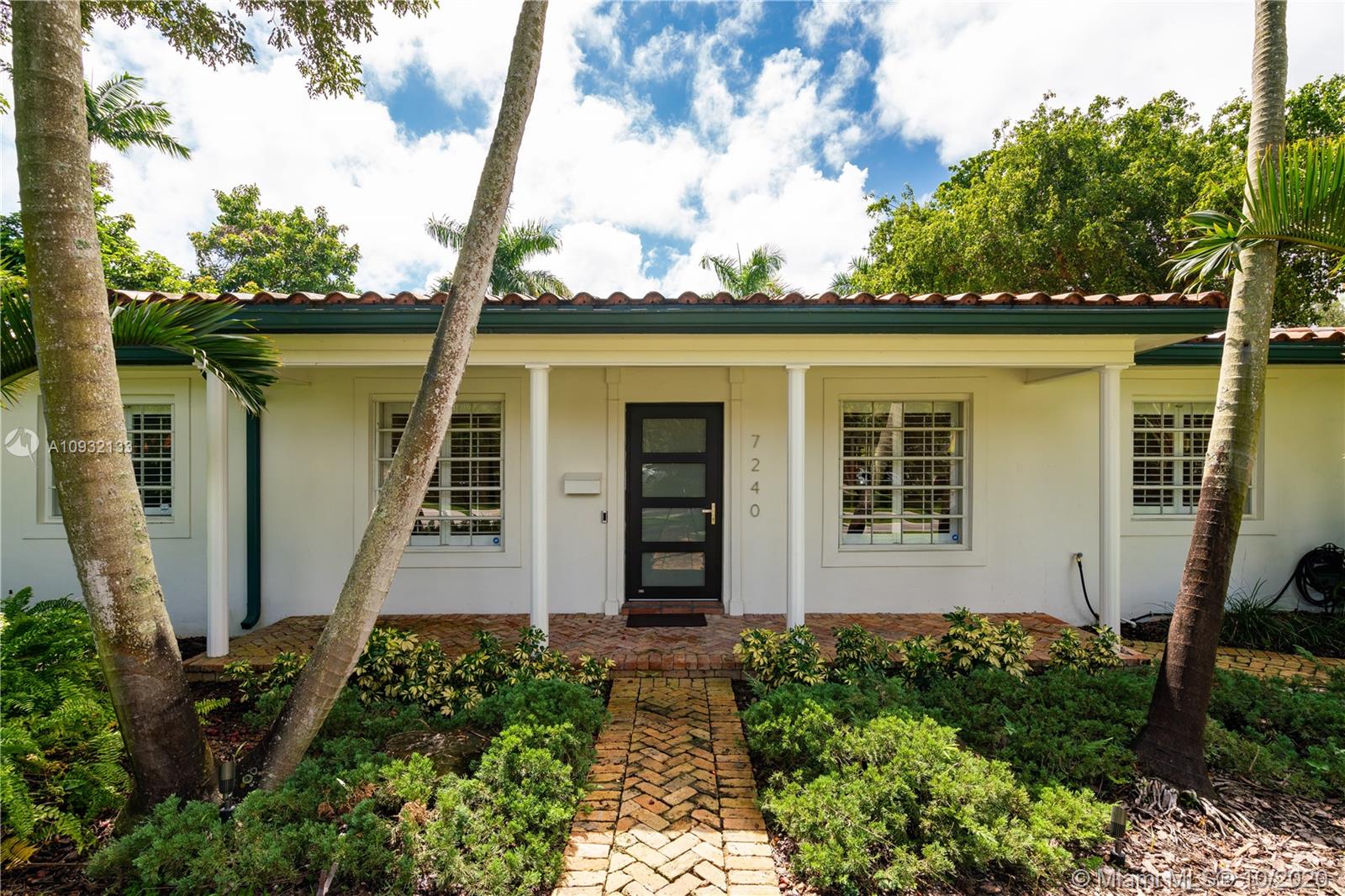For more information regarding the value of a property, please contact us for a free consultation.
7240 SW 107th Ter Pinecrest, FL 33156
Want to know what your home might be worth? Contact us for a FREE valuation!

Our team is ready to help you sell your home for the highest possible price ASAP
Key Details
Sold Price $860,000
Property Type Single Family Home
Sub Type Single Family Residence
Listing Status Sold
Purchase Type For Sale
Square Footage 1,780 sqft
Price per Sqft $483
Subdivision Shane Estates
MLS Listing ID A10932133
Sold Date 12/07/20
Style Detached,One Story
Bedrooms 4
Full Baths 2
Construction Status Resale
HOA Y/N No
Year Built 1959
Annual Tax Amount $11,431
Tax Year 2019
Contingent 3rd Party Approval
Lot Size 0.385 Acres
Property Description
This beautiful home, with 2,458' under air, welcomes you with majestic Royal Palms at its entrance in this idyllic Pinecrest neighborhood. A Chicago brick driveway and pathway take you to the newly installed front door. Updated kitchen with quartz counters, glass subway tile back-splash, & newer appliances adjoin the breakfast room. The family room is flooded with natural light & has views of the tropical backyard & pool. All bedrooms have built-out closets & the bathrooms are modern & renovated. The main bedroom has a large walk-in closet as well as a separate sitting room. There is a separate 4th bedroom that serves as an excellent guest suite with an adjoining den. Mature avocado tree bears plenty of delicious fruit for the season. Adjusted square footage is 2,674. A Very Special Home.
Location
State FL
County Miami-dade County
Community Shane Estates
Area 50
Interior
Interior Features Built-in Features, Bedroom on Main Level, Breakfast Area, Closet Cabinetry, French Door(s)/Atrium Door(s), First Floor Entry, Kitchen/Dining Combo, Living/Dining Room, Main Level Master, Skylights, Walk-In Closet(s)
Heating Central, Electric
Cooling Central Air, Electric
Flooring Clay, Marble
Window Features Plantation Shutters,Skylight(s)
Appliance Built-In Oven, Dryer, Dishwasher, Electric Range, Electric Water Heater, Disposal, Ice Maker, Microwave, Refrigerator, Washer
Exterior
Exterior Feature Fence, Fruit Trees, Lighting, Patio
Pool In Ground, Pool
Utilities Available Cable Available
View Garden, Pool
Roof Type Barrel,Flat
Street Surface Paved
Porch Patio
Garage No
Building
Lot Description 1/4 to 1/2 Acre Lot, Sprinkler System
Faces North
Story 1
Sewer Septic Tank
Water Well
Architectural Style Detached, One Story
Structure Type Block
Construction Status Resale
Schools
Elementary Schools Palmetto
Middle Schools Palmetto
High Schools Miami Palmetto
Others
Pets Allowed No Pet Restrictions, Yes
Senior Community No
Tax ID 20-50-11-010-0400
Security Features Smoke Detector(s)
Acceptable Financing Cash, Conventional
Listing Terms Cash, Conventional
Financing Conventional
Special Listing Condition Listed As-Is
Pets Allowed No Pet Restrictions, Yes
Read Less
Bought with Compass Florida, LLC.



