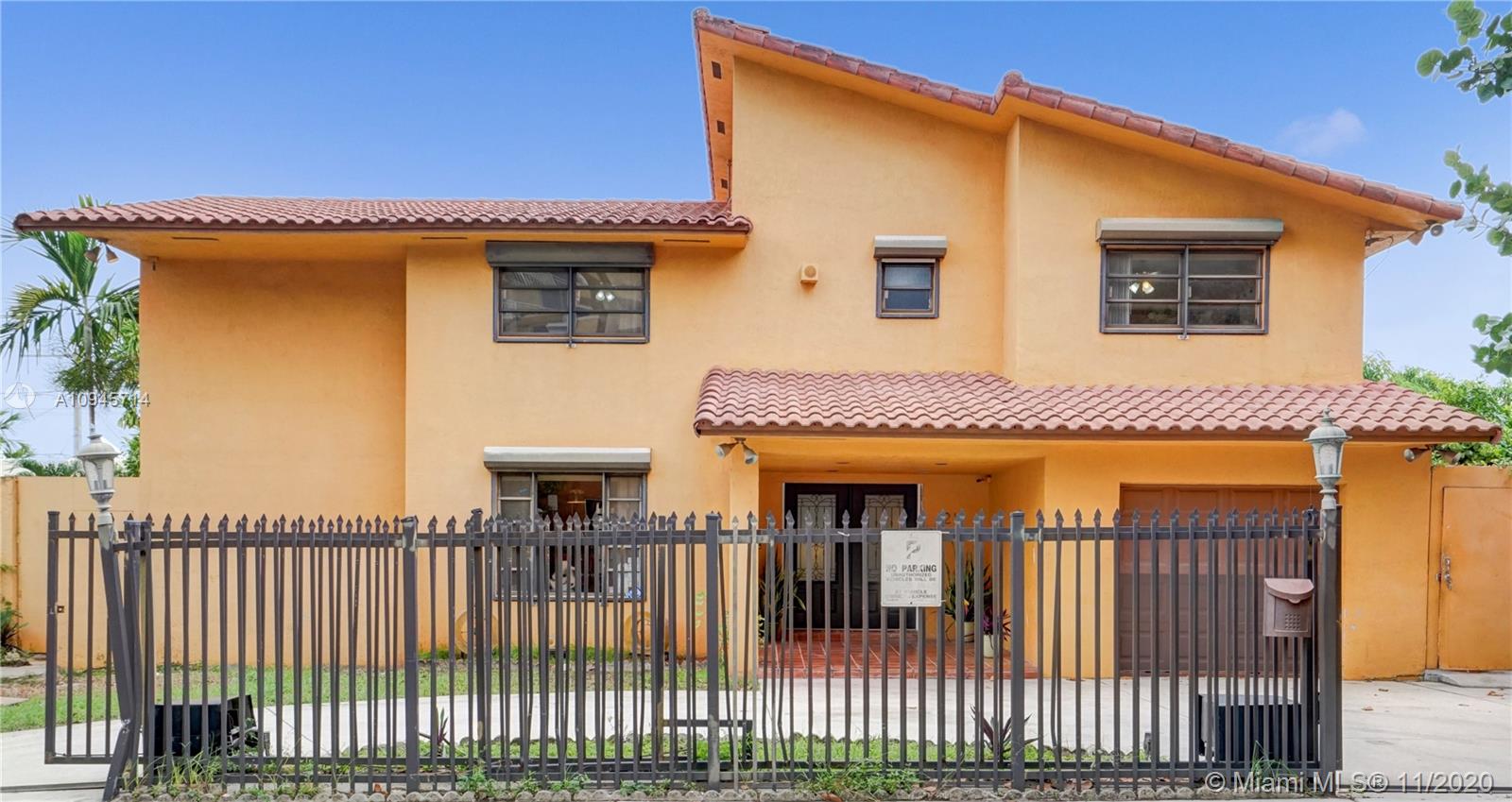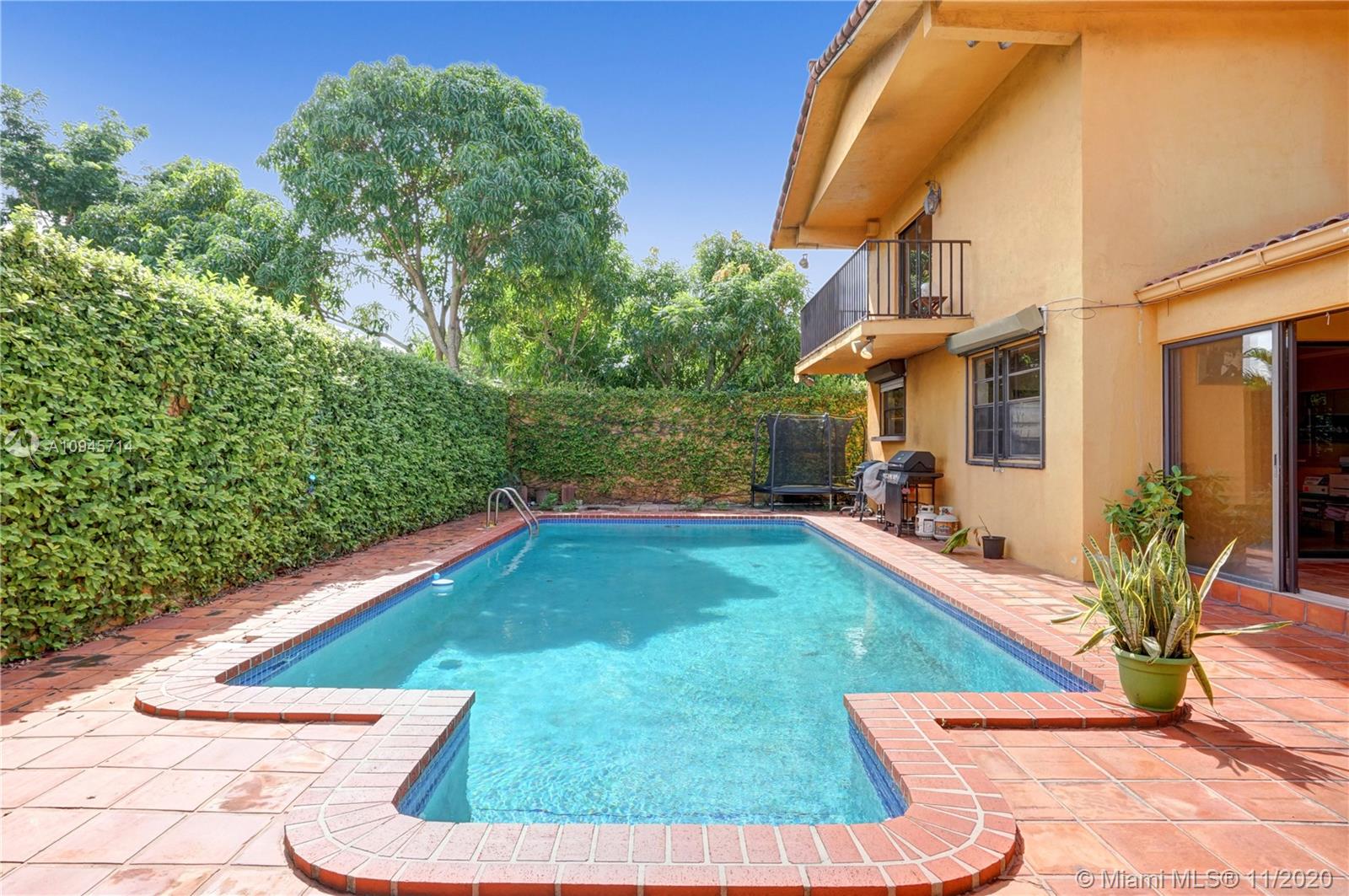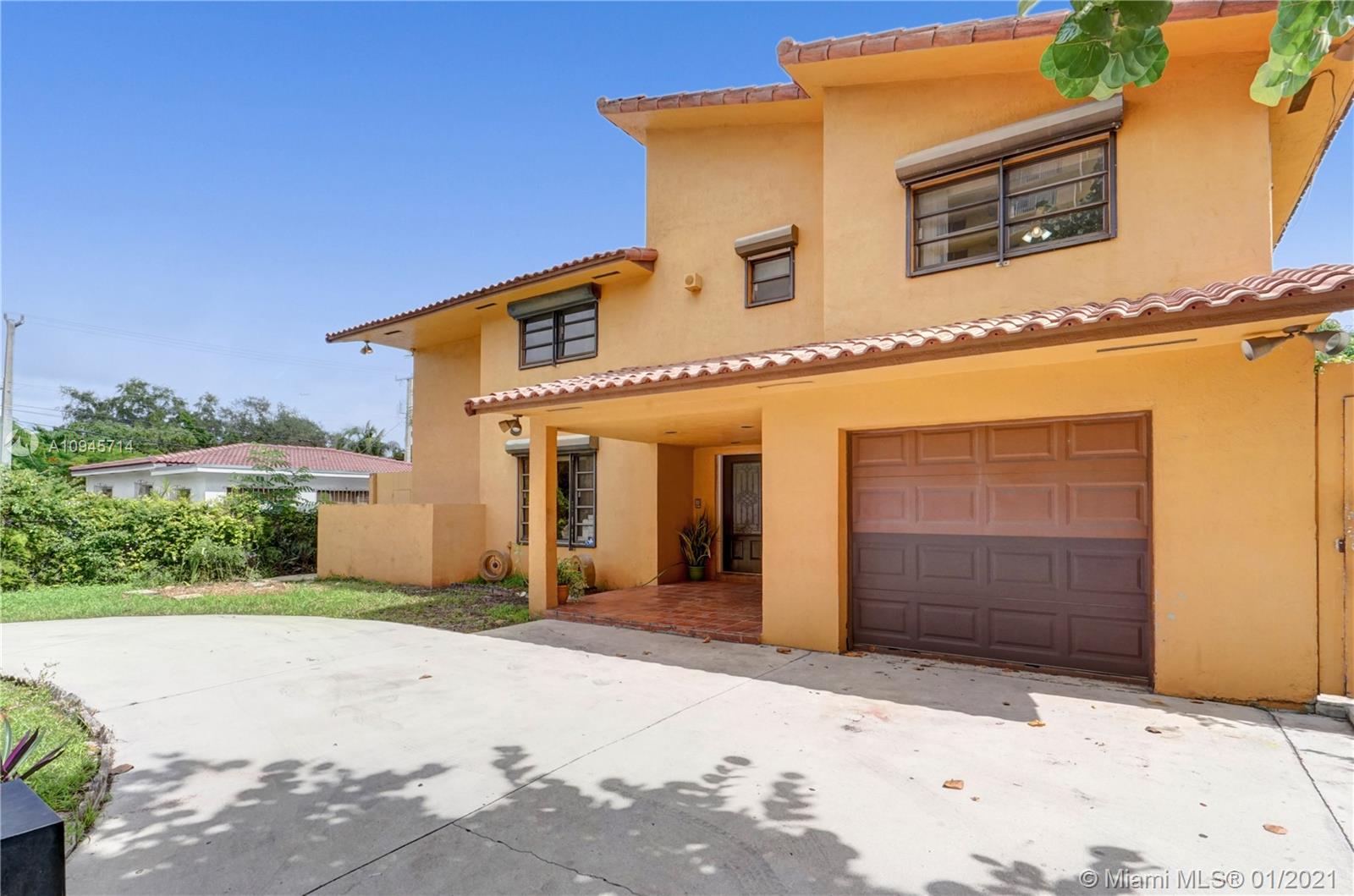For more information regarding the value of a property, please contact us for a free consultation.
211 SW 41st Ave Miami, FL 33134
Want to know what your home might be worth? Contact us for a FREE valuation!

Our team is ready to help you sell your home for the highest possible price ASAP
Key Details
Sold Price $590,000
Property Type Single Family Home
Sub Type Single Family Residence
Listing Status Sold
Purchase Type For Sale
Square Footage 3,478 sqft
Price per Sqft $169
Subdivision Sickles Grove
MLS Listing ID A10945714
Sold Date 04/07/21
Style Detached,Two Story
Bedrooms 5
Full Baths 3
Construction Status Resale
HOA Y/N No
Year Built 1981
Annual Tax Amount $9,550
Tax Year 2019
Contingent 3rd Party Approval
Lot Size 6,240 Sqft
Property Description
The Home to be your next Luxury Mansion. Highly motivated seller. This exquisite 3,500SqFt masterpiece is ready for your own designer touch to bring it to its glory. Two stories of living space, lot of natural light and marble floors. Bedroom & bathroom on both floors, an independent maid quarter & a huge master bedroom with big walking closets his & her. Open balcony overlooking the pool and a bath with a roman tub ready to relax when get home after a tough day. This monumental home is very private & secluded, surrounded by a 12' concrete wall adorned ivy, makes the backyard a real oasis. The outside terrace is perfect to entertain family and friends due to the versatility of its stacking glass walls. Located at the end of a cul-de-sacs, no neighbors, definitely a unique home. Call now.
Location
State FL
County Miami-dade County
Community Sickles Grove
Area 41
Direction Follow GPS.
Interior
Interior Features Built-in Features, Bedroom on Main Level, Closet Cabinetry, First Floor Entry, Garden Tub/Roman Tub, Custom Mirrors, Sitting Area in Master, Upper Level Master, Bar, Walk-In Closet(s)
Heating Central, Electric
Cooling Central Air, Electric
Flooring Ceramic Tile, Marble
Appliance Dryer, Electric Range, Electric Water Heater, Refrigerator, Washer
Laundry Washer Hookup, Dryer Hookup, In Garage
Exterior
Exterior Feature Balcony, Deck, Patio, Shutters Electric, Storm/Security Shutters
Garage Spaces 1.0
Pool Concrete, In Ground, Pool Equipment, Pool
Community Features Other, See Remarks
Waterfront No
View Garden
Roof Type Barrel
Porch Balcony, Deck, Glass Enclosed, Open, Patio, Porch
Parking Type Circular Driveway, Driveway, Guest, Garage Door Opener
Garage Yes
Building
Lot Description < 1/4 Acre
Faces West
Story 2
Sewer Public Sewer
Water Public
Architectural Style Detached, Two Story
Level or Stories Two
Structure Type Block
Construction Status Resale
Schools
Elementary Schools Kinlock Park
Middle Schools Kinlock Park
High Schools Coral Gables
Others
Pets Allowed No Pet Restrictions, Yes
Senior Community No
Tax ID 01-41-05-036-0230
Acceptable Financing Cash, Conventional
Listing Terms Cash, Conventional
Financing Conventional
Special Listing Condition Listed As-Is
Pets Description No Pet Restrictions, Yes
Read Less
Bought with Luxe Group Miami Realty
GET MORE INFORMATION




