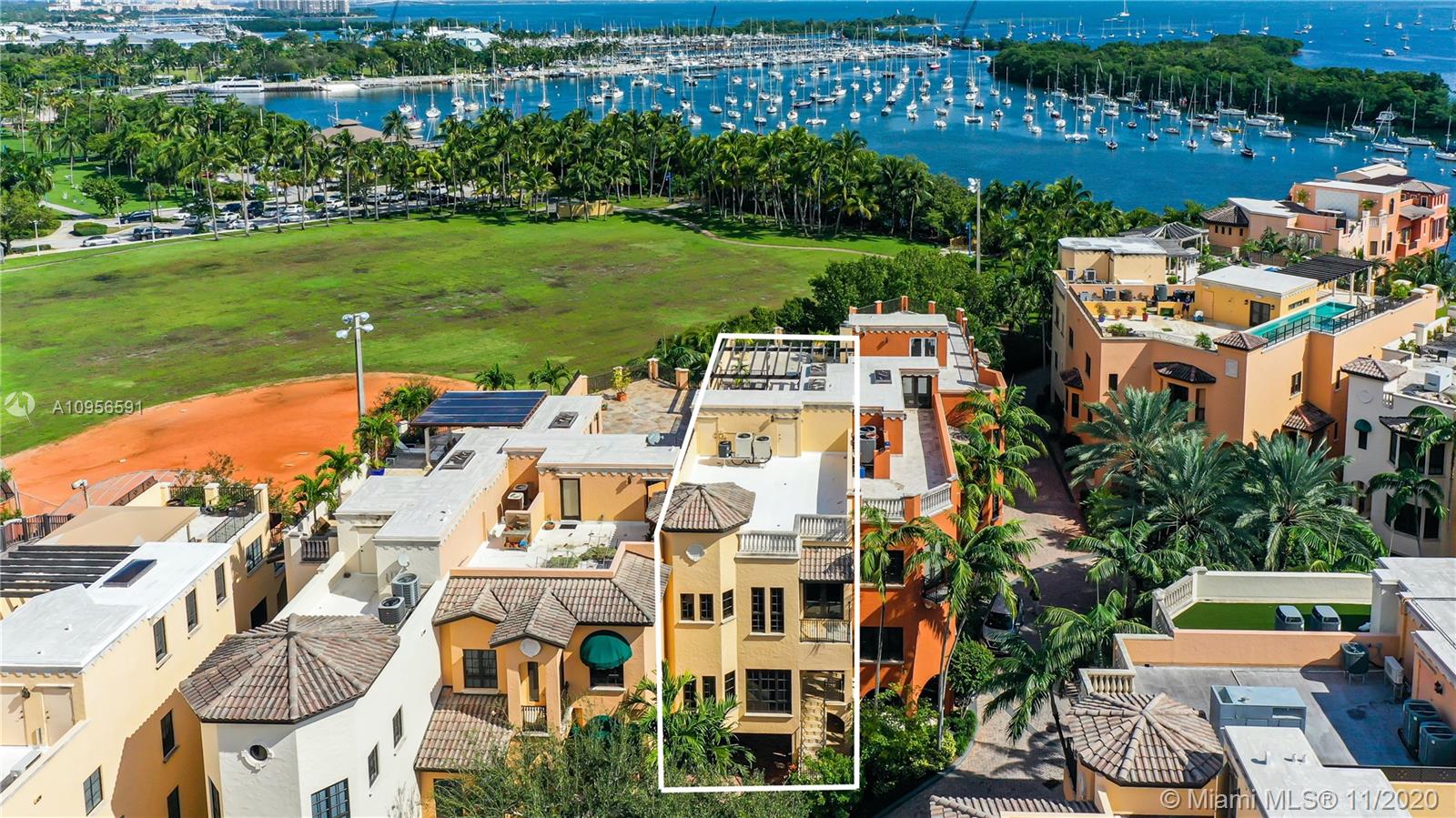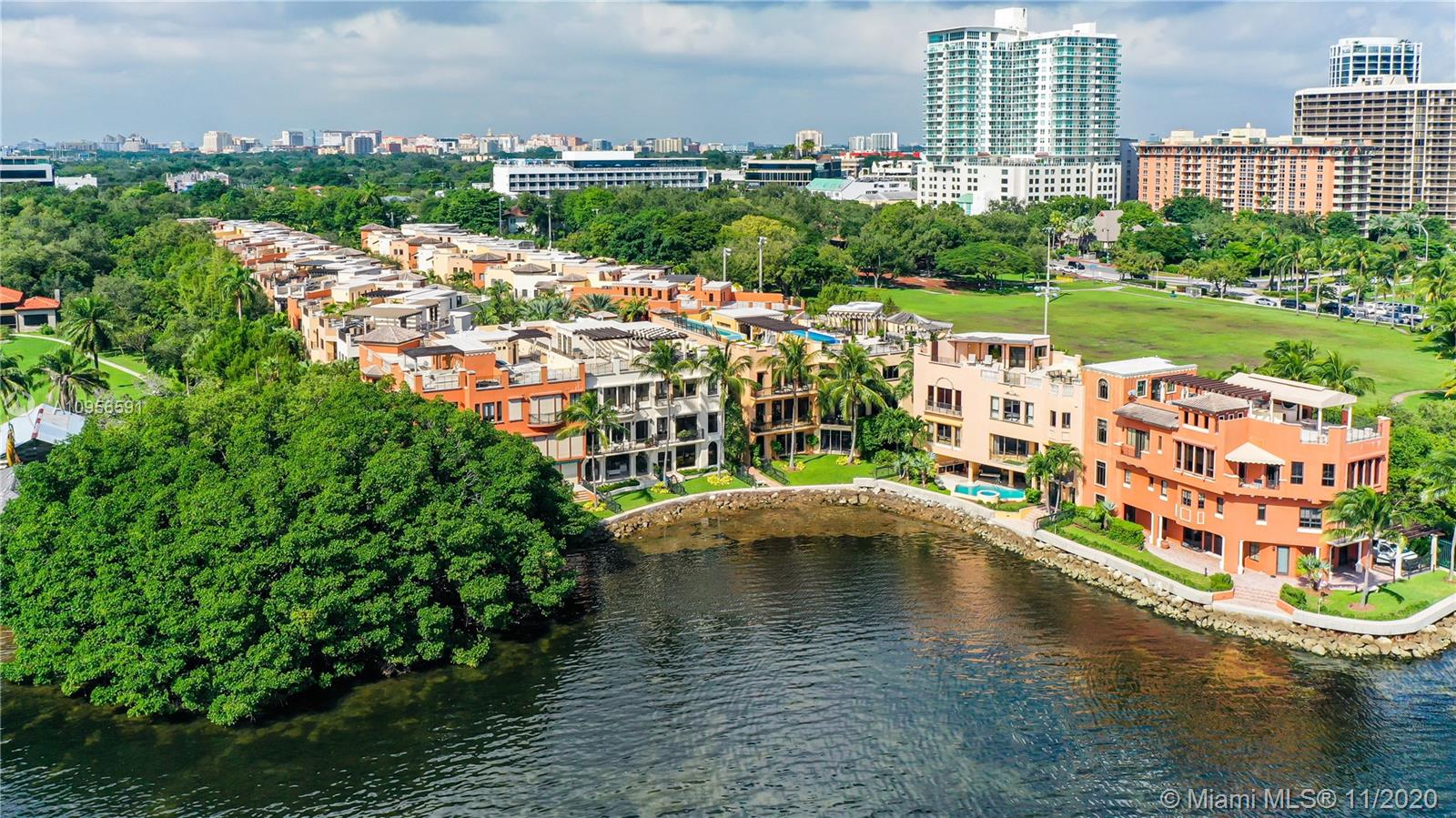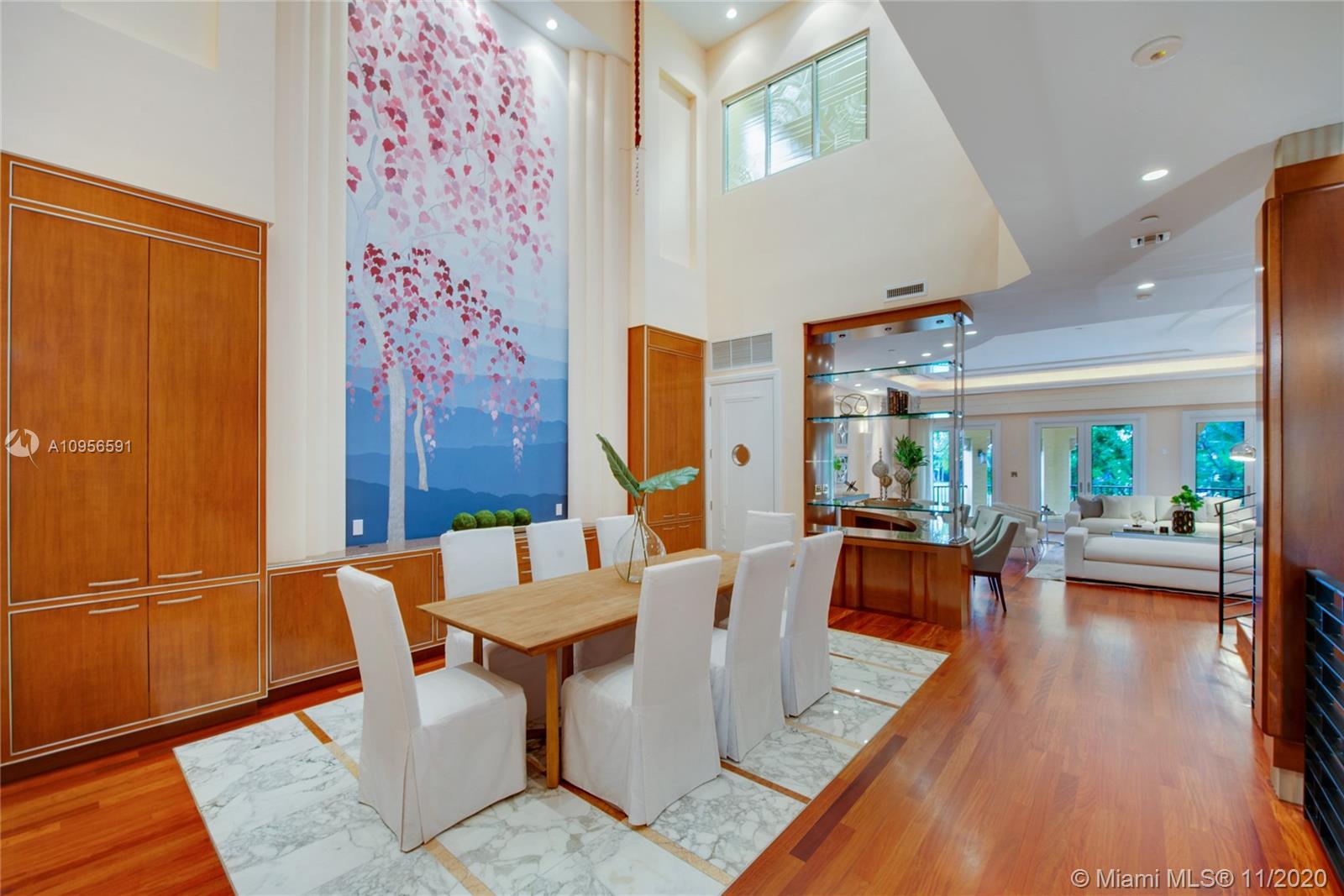For more information regarding the value of a property, please contact us for a free consultation.
3471 Main Hwy #929 Miami, FL 33133
Want to know what your home might be worth? Contact us for a FREE valuation!

Our team is ready to help you sell your home for the highest possible price ASAP
Key Details
Sold Price $2,310,000
Property Type Townhouse
Sub Type Townhouse
Listing Status Sold
Purchase Type For Sale
Square Footage 5,660 sqft
Price per Sqft $408
Subdivision Cloisters On The Bay Cond
MLS Listing ID A10956591
Sold Date 03/15/21
Style Tri-Level
Bedrooms 4
Full Baths 3
Half Baths 1
Construction Status Resale
HOA Fees $2,250/mo
HOA Y/N Yes
Year Built 2004
Annual Tax Amount $34,195
Tax Year 2019
Contingent No Contingencies
Property Description
Elegant and glamorous villa with 4 beds/3.5 baths/2 car garage (plus rooftop terrace with views of Sailboat Bay) in the heart of Coconut Grove! Located in the coveted Cloisters on the Bay gated community, this contemporary 5,660 sqft home was designed by Alan D. Cohen and features 24-foot high ceilings in dining room, scenic views from most rooms, custom mahogany wood floors with marble inlays throughout, anigre wood curved cabinetry and Rockefeller Center inspired railings. Private elevator. Enjoy the grill and hot tub on your very own rooftop terrace with views of Biscayne Bay, Peacock Park & the Downtown Miami skyline in the distance.
Location
State FL
County Miami-dade County
Community Cloisters On The Bay Cond
Area 41
Interior
Interior Features Built-in Features, Bedroom on Main Level, Dining Area, Separate/Formal Dining Room, Second Floor Entry, Entrance Foyer, Eat-in Kitchen, First Floor Entry, Fireplace, Kitchen/Dining Combo, Living/Dining Room, Main Living Area Entry Level, Other, Sitting Area in Master, Bar, Elevator
Heating Central, Electric
Cooling Central Air, Electric
Flooring Marble, Wood
Furnishings Unfurnished
Fireplace Yes
Window Features Blinds
Appliance Built-In Oven, Dryer, Dishwasher, Disposal, Gas Range, Microwave, Other, Refrigerator, Water Purifier, Washer
Laundry Washer Hookup, Dryer Hookup
Exterior
Exterior Feature Balcony, Patio, Tennis Court(s)
Parking Features Attached
Garage Spaces 2.0
Carport Spaces 2
Pool Association, Heated
Utilities Available Cable Available
Amenities Available Clubhouse, Barbecue, Other, Picnic Area, Pool, Tennis Court(s)
View Y/N Yes
View Bay, City, Garden, Other, Water
Handicap Access Accessible Elevator Installed
Porch Balcony, Open, Patio
Garage Yes
Building
Building Description Block, Exterior Lighting
Architectural Style Tri-Level
Level or Stories Multi/Split
Structure Type Block
Construction Status Resale
Others
Pets Allowed Conditional, Yes
HOA Fee Include Association Management,Common Areas,Insurance,Maintenance Grounds,Maintenance Structure,Other,Security
Senior Community No
Tax ID 01-41-21-227-0150
Acceptable Financing Cash, Conventional
Listing Terms Cash, Conventional
Financing Cash
Special Listing Condition Listed As-Is
Pets Allowed Conditional, Yes
Read Less
Bought with Compass Florida, LLC



