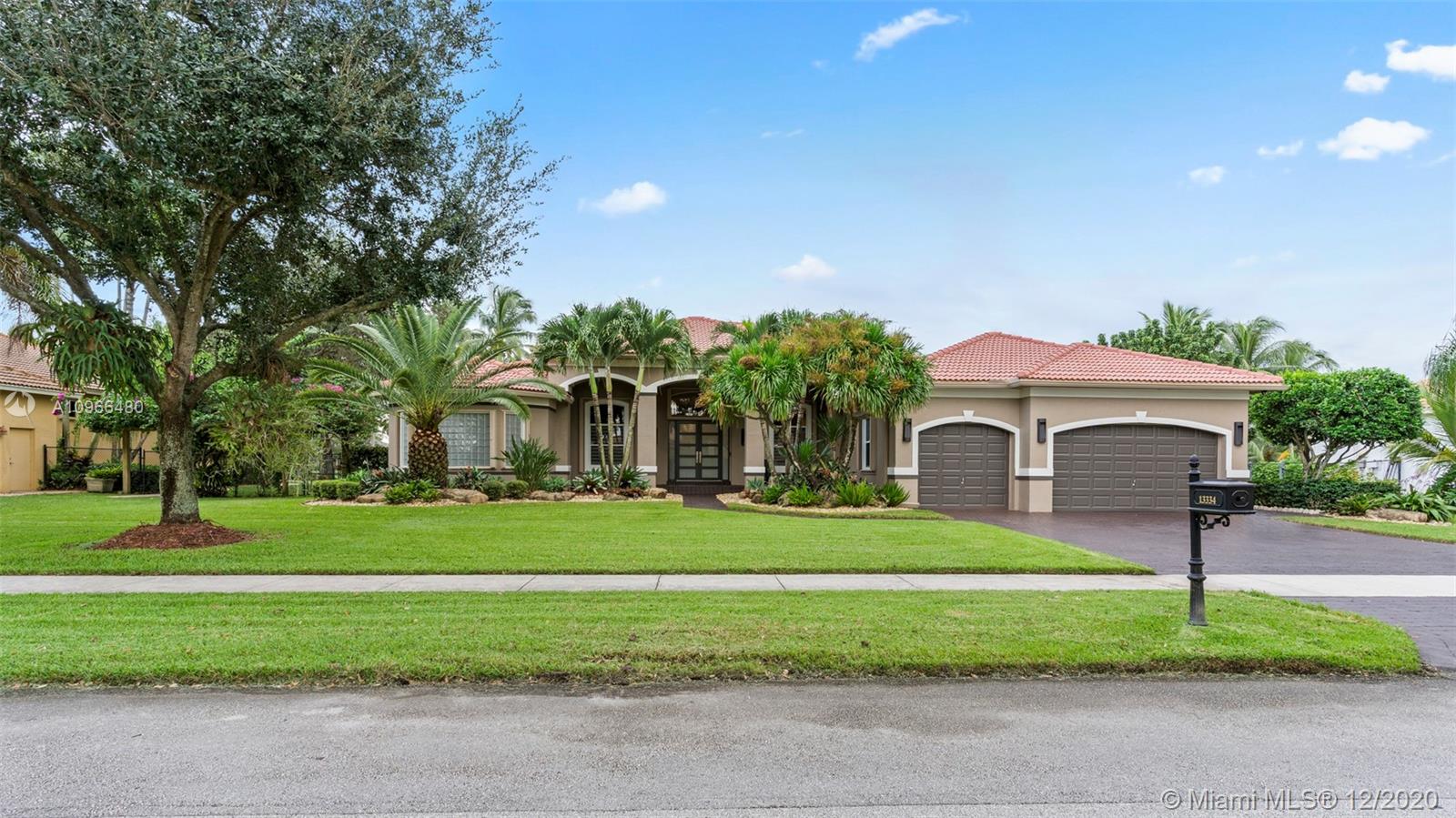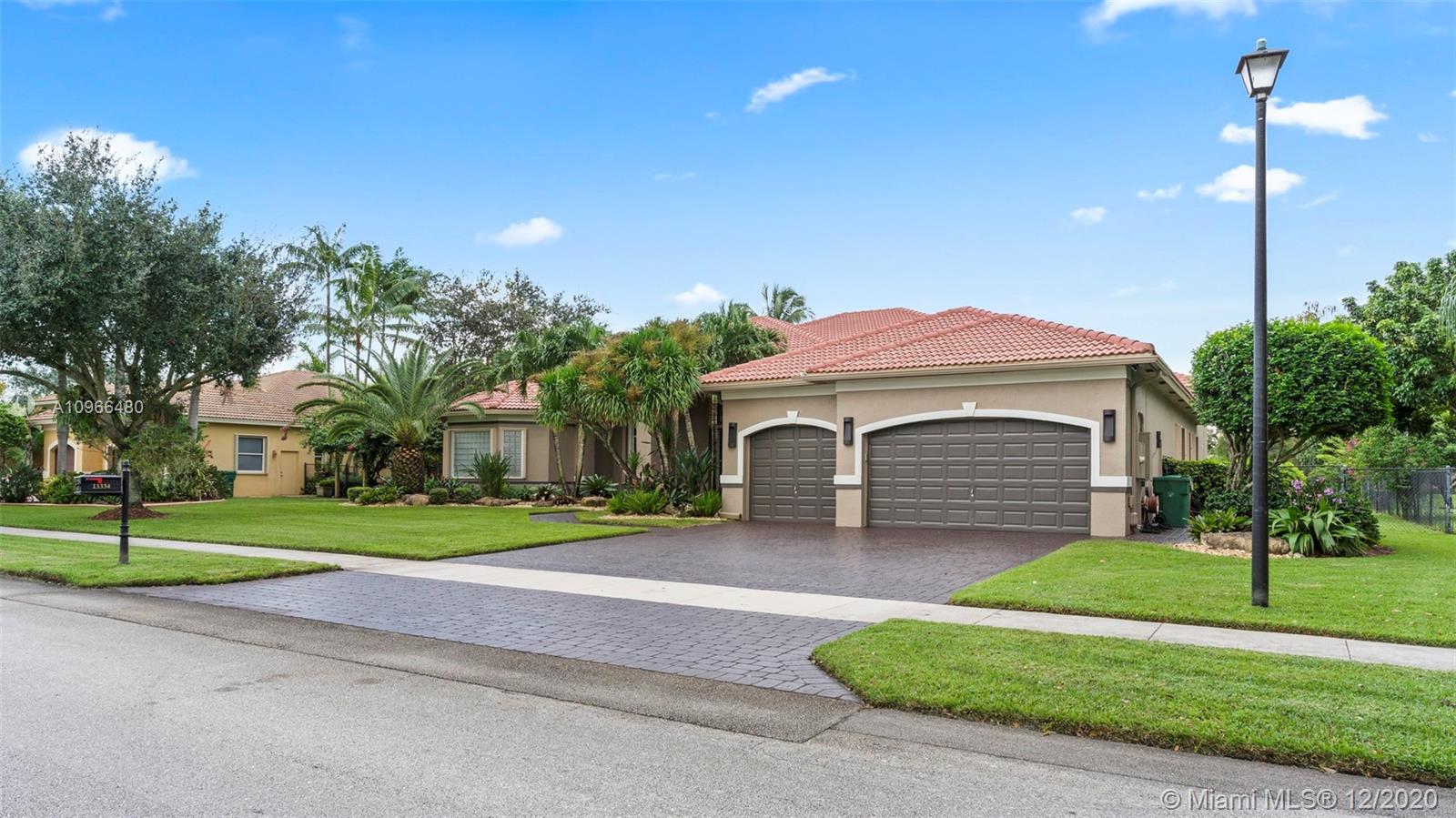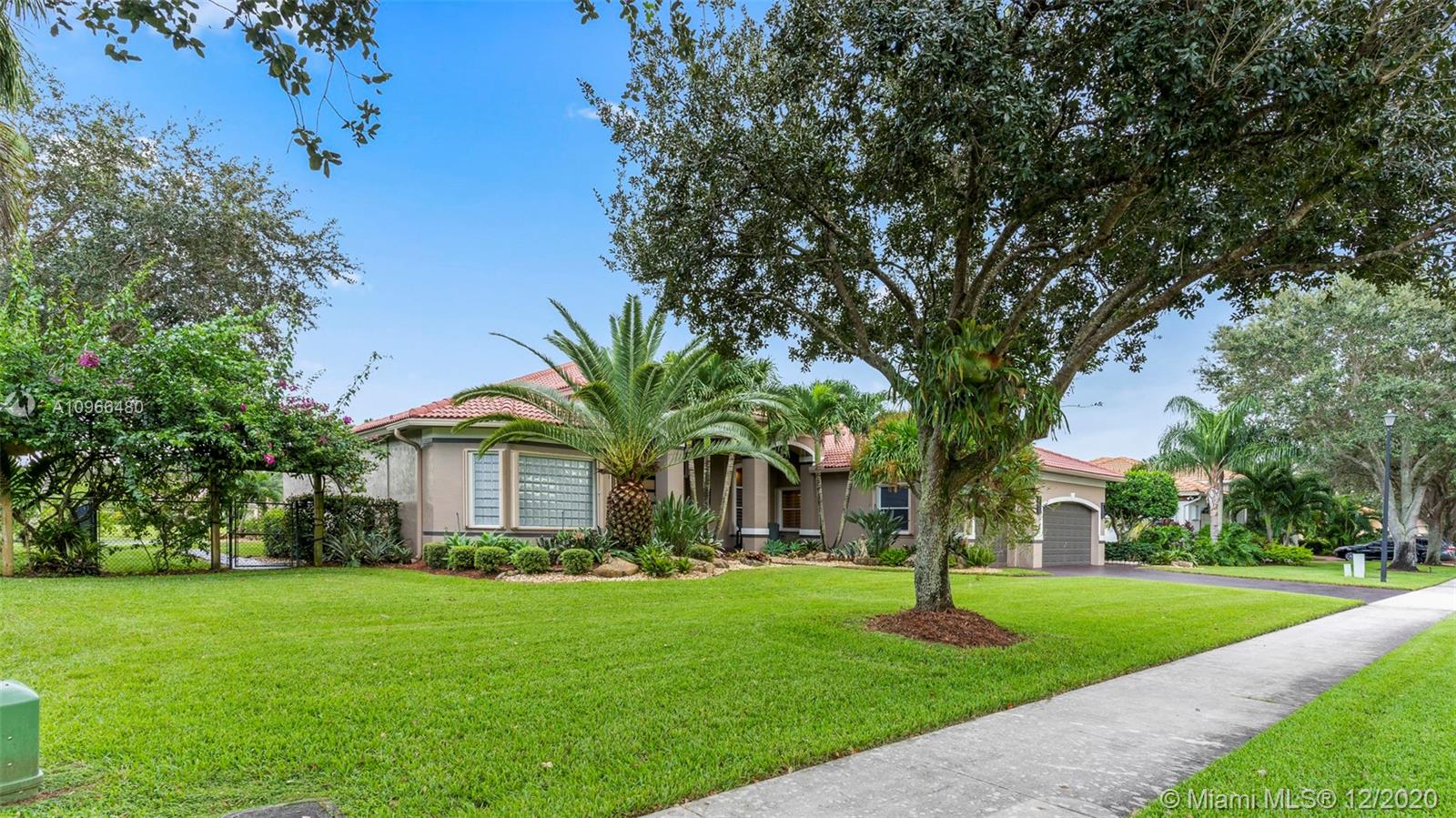For more information regarding the value of a property, please contact us for a free consultation.
13334 SW 42nd St Davie, FL 33330
Want to know what your home might be worth? Contact us for a FREE valuation!

Our team is ready to help you sell your home for the highest possible price ASAP
Key Details
Sold Price $1,325,000
Property Type Single Family Home
Sub Type Single Family Residence
Listing Status Sold
Purchase Type For Sale
Square Footage 4,130 sqft
Price per Sqft $320
Subdivision Imagination Farms East
MLS Listing ID A10966480
Sold Date 02/08/21
Style Detached,One Story
Bedrooms 5
Full Baths 4
Construction Status New Construction
HOA Fees $148/qua
HOA Y/N Yes
Year Built 2000
Annual Tax Amount $8,379
Tax Year 2020
Contingent Pending Inspections
Lot Size 0.805 Acres
Property Description
Spectacular Imagination Farms home now available. Absolutely no expense was spared in this Hanover Model home. Home was completely redone a year ago from the high end Engineered light oak wood floor to the 14 Ft ceiling and everything in between. Some of the amazing new features are the Miele Appliances including a coffee bar, Eggersmann no slam kitchen cabinets, porcelain counter top and island, all LED lighting, and 3 Trane A/Cs. This home has it all & offers 4 bedrooms (one of which was converted to a media room), an office, and an oversized main bedroom with a sitting area. The home has an open floor concept which is perfect for entertaining. Accordion Shutters, a whole home water softener, 220 volt electrical in garage & 3 zone sprinkler system are just a few more of the features.
Location
State FL
County Broward County
Community Imagination Farms East
Area 3880
Direction Please use Google Maps
Interior
Interior Features Built-in Features, Breakfast Area, Convertible Bedroom, Closet Cabinetry, Dining Area, Separate/Formal Dining Room, Garden Tub/Roman Tub, Living/Dining Room, Main Level Master, Pantry, Sitting Area in Master, Split Bedrooms, Walk-In Closet(s)
Heating Central, Electric
Cooling Central Air, Ceiling Fan(s)
Flooring Carpet, Wood
Appliance Built-In Oven, Dryer, Dishwasher, Disposal, Other, Refrigerator, Water Softener Owned, Washer
Laundry Laundry Tub
Exterior
Exterior Feature Security/High Impact Doors, Lighting, Outdoor Grill, Patio
Parking Features Attached
Garage Spaces 3.0
Pool In Ground, Pool
Community Features Gated, Home Owners Association
Waterfront Description Lake Front,Waterfront
View Y/N Yes
View Lake, Pool
Roof Type Spanish Tile
Porch Patio
Garage Yes
Building
Lot Description <1 Acre
Faces North
Story 1
Sewer Public Sewer
Water Public
Architectural Style Detached, One Story
Structure Type Block
Construction Status New Construction
Others
Senior Community No
Tax ID 504026070230
Security Features Gated Community,Security Guard
Acceptable Financing Cash, Conventional
Listing Terms Cash, Conventional
Financing Cash
Read Less
Bought with One Sotheby's Int'l Realty



