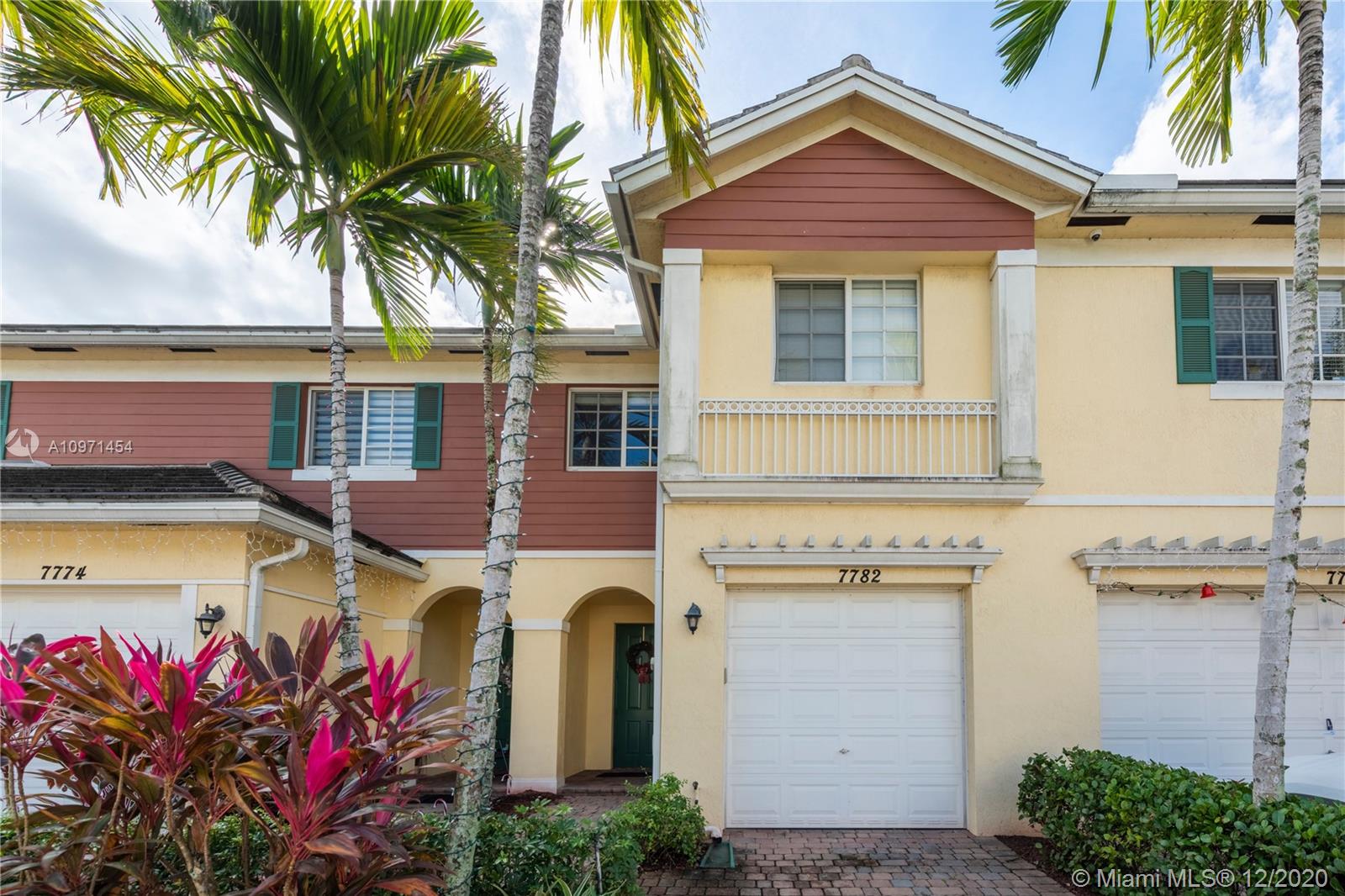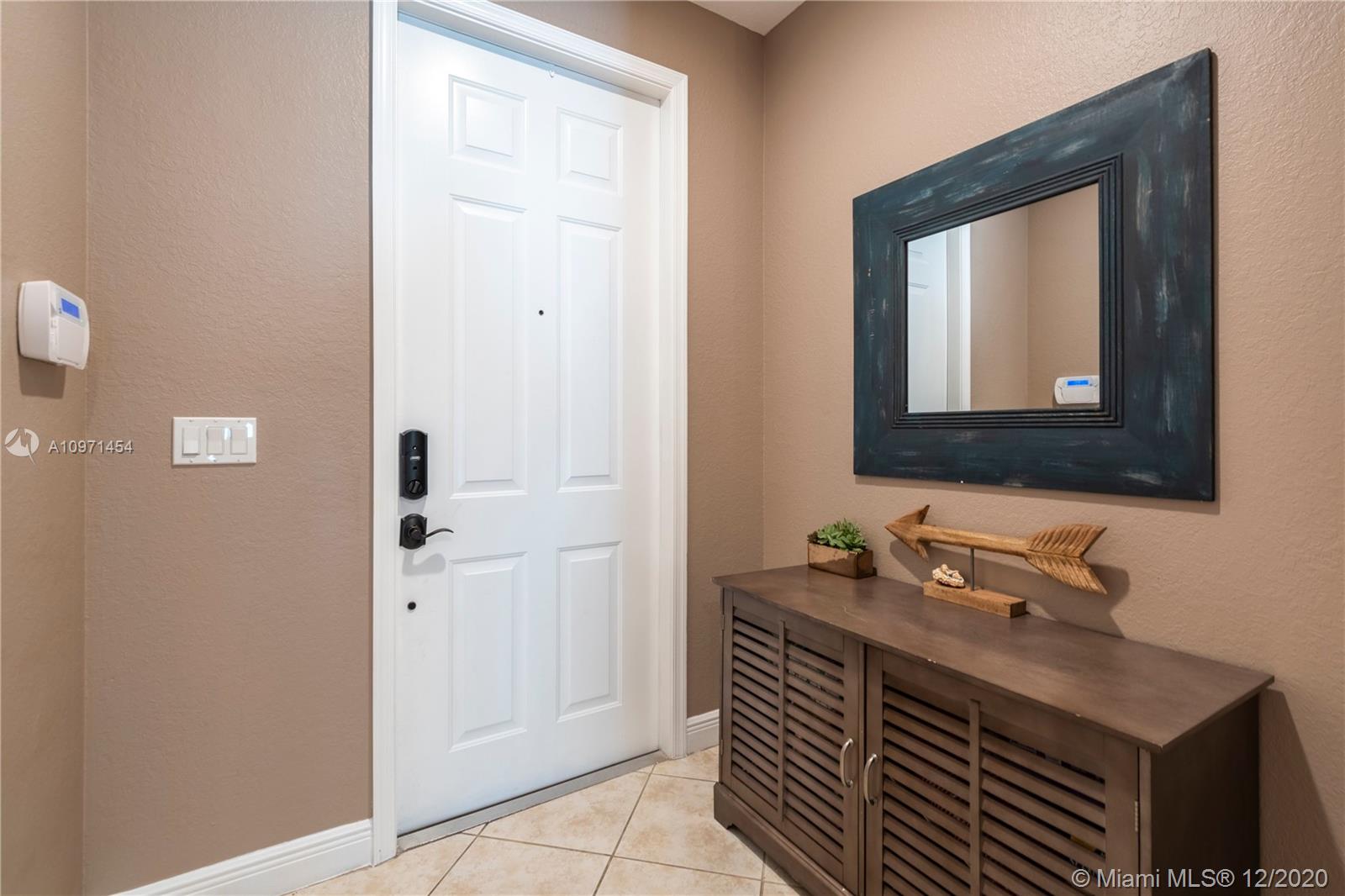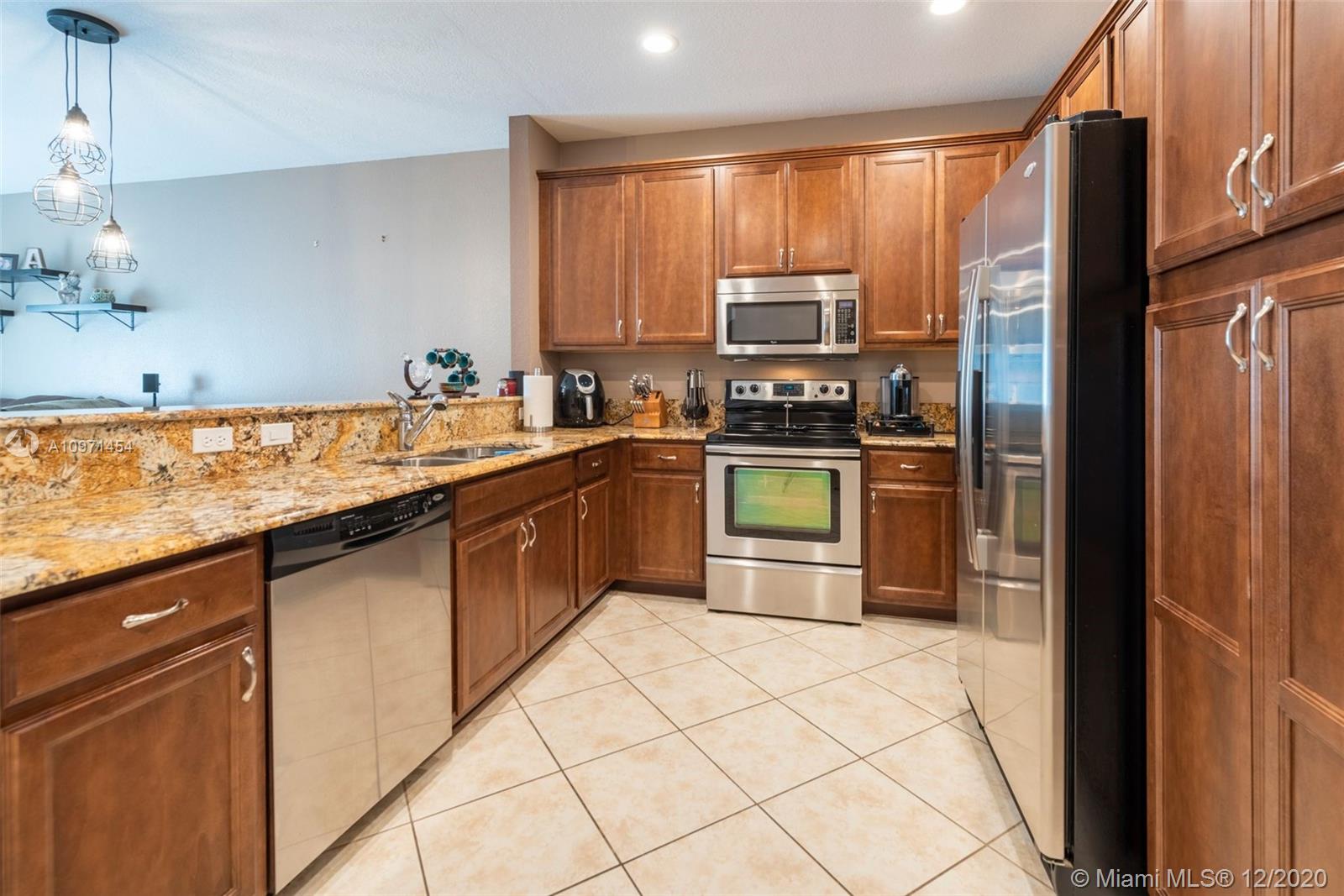For more information regarding the value of a property, please contact us for a free consultation.
7782 Paddock Pl Davie, FL 33328
Want to know what your home might be worth? Contact us for a FREE valuation!

Our team is ready to help you sell your home for the highest possible price ASAP
Key Details
Sold Price $344,000
Property Type Townhouse
Sub Type Townhouse
Listing Status Sold
Purchase Type For Sale
Square Footage 1,696 sqft
Price per Sqft $202
Subdivision Saddle Bridge
MLS Listing ID A10971454
Sold Date 02/19/21
Style None
Bedrooms 3
Full Baths 2
Half Baths 1
Construction Status Resale
HOA Fees $170/mo
HOA Y/N Yes
Year Built 2010
Annual Tax Amount $4,665
Tax Year 2014
Contingent No Contingencies
Property Description
Beautifully maintained 2010 boutique townhome in prime location with almost 1659sqft of living space. 3 Bedroom 2.5 Bath w/1 car garage. 9' ceiling on first floor. Enjoy this large private backyard. Impact windows & sliders. Additional insulation was installed in attic so enjoy the low utilities! Exceptional Davie Florida location - Close to historic Downtown Davie. Saddle Bridge features -Swimming pool - Cabana baths - Sun deck - Shade pavilion - Tot lot-Gazebo. Great Schools!
Location
State FL
County Broward County
Community Saddle Bridge
Area 3090
Direction Griffin Rd and corner of University Drive.
Interior
Interior Features Built-in Features, First Floor Entry, Living/Dining Room, Main Living Area Entry Level, Split Bedrooms, Upper Level Master, Walk-In Closet(s)
Heating Central, Electric
Cooling Central Air, Electric
Flooring Tile, Wood
Equipment Satellite Dish
Furnishings Unfurnished
Window Features Blinds,Impact Glass
Appliance Dryer, Dishwasher, Electric Range, Electric Water Heater, Disposal, Ice Maker, Microwave, Refrigerator, Trash Compactor, Washer
Exterior
Exterior Feature Patio
Parking Features Attached
Garage Spaces 1.0
Pool Association
Utilities Available Cable Available
Amenities Available Pool
View Garden
Porch Patio
Garage Yes
Building
Building Description Block, Exterior Lighting
Faces North
Story 2
Architectural Style None
Level or Stories Two
Structure Type Block
Construction Status Resale
Schools
Elementary Schools Silver Ridge
Middle Schools Driftwood
High Schools Hollywood Hl High
Others
Pets Allowed Size Limit, Yes
HOA Fee Include Common Areas,Insurance,Legal/Accounting,Maintenance Grounds,Parking,Pool(s),Reserve Fund
Senior Community No
Tax ID 504128370290
Security Features Smoke Detector(s)
Acceptable Financing Cash, Conventional, FHA
Listing Terms Cash, Conventional, FHA
Financing Conventional
Special Listing Condition Listed As-Is
Pets Allowed Size Limit, Yes
Read Less
Bought with Town Residential, LLC.



