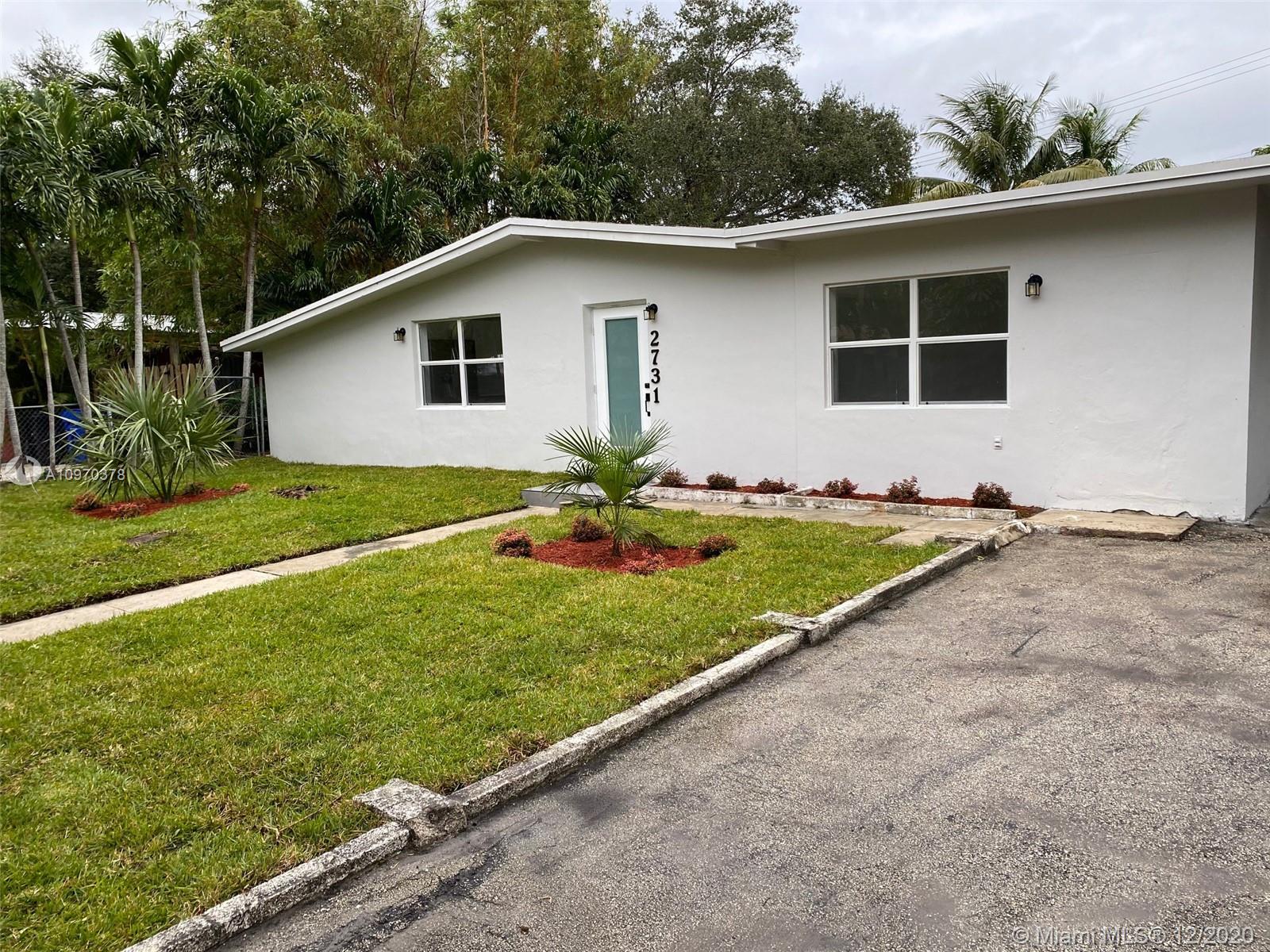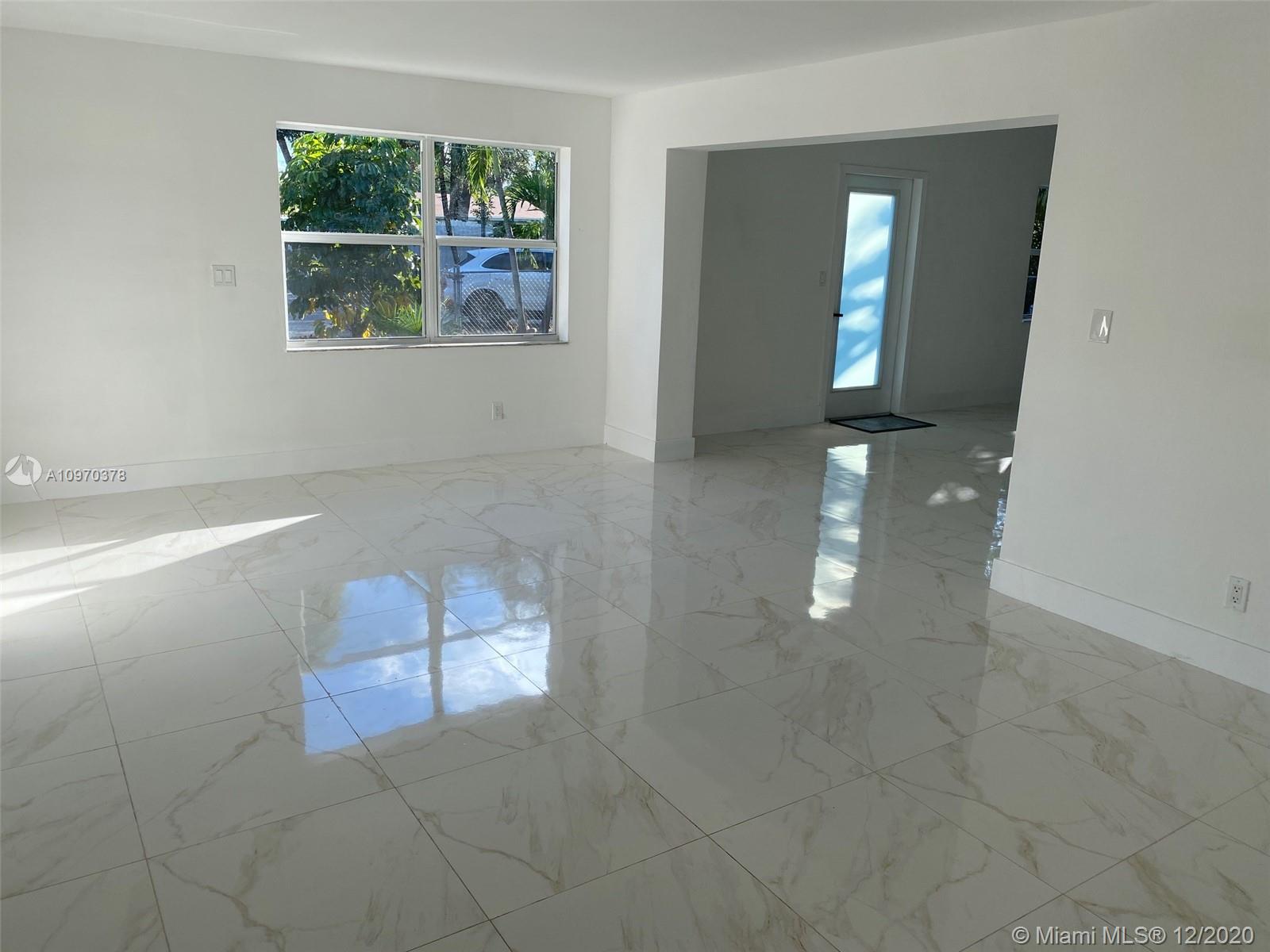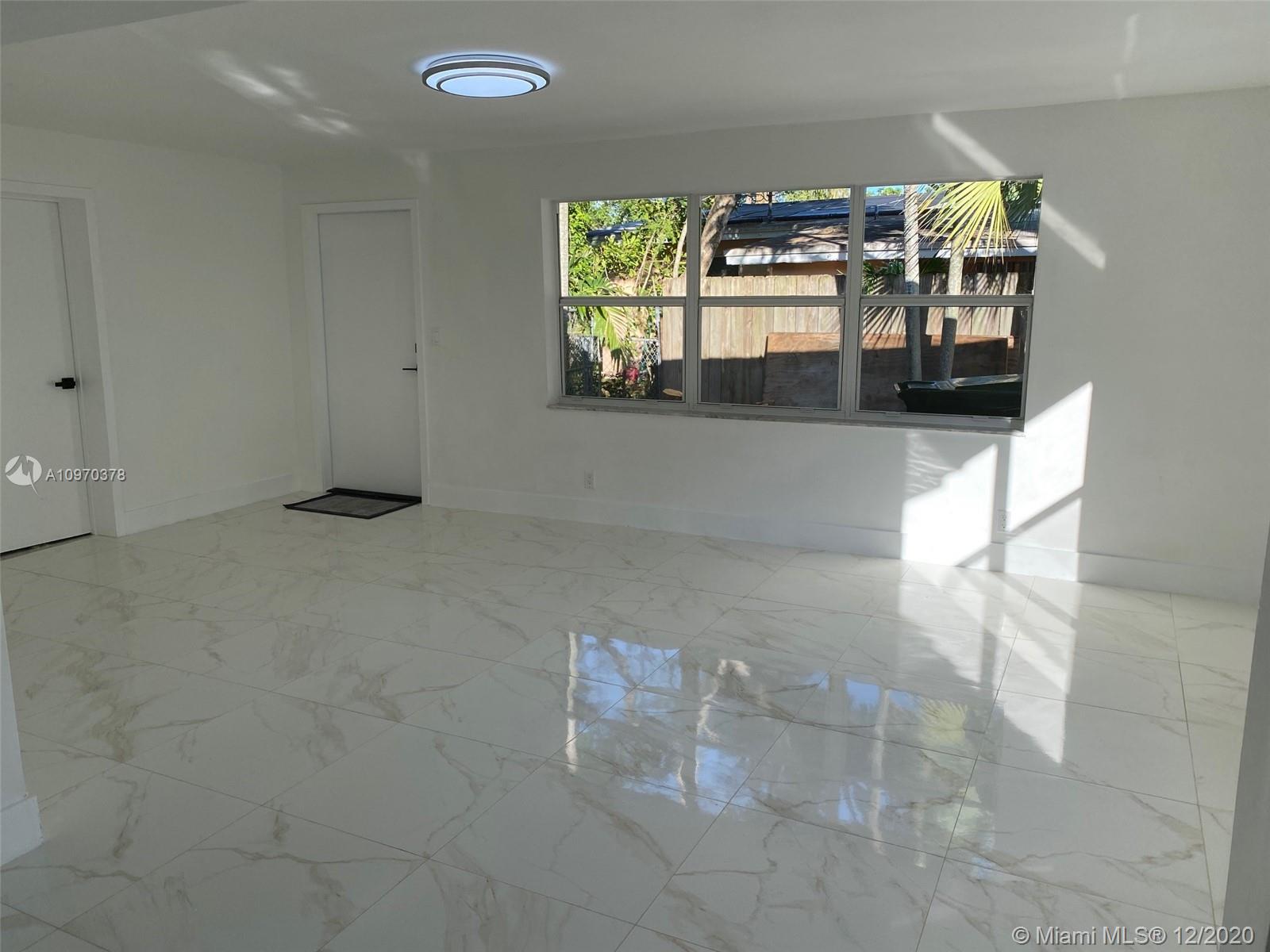For more information regarding the value of a property, please contact us for a free consultation.
2731 SW 13th Ct Fort Lauderdale, FL 33312
Want to know what your home might be worth? Contact us for a FREE valuation!

Our team is ready to help you sell your home for the highest possible price ASAP
Key Details
Sold Price $358,450
Property Type Single Family Home
Sub Type Single Family Residence
Listing Status Sold
Purchase Type For Sale
Square Footage 1,973 sqft
Price per Sqft $181
Subdivision Gillcrest
MLS Listing ID A10970378
Sold Date 04/30/21
Style One Story
Bedrooms 4
Full Baths 3
Construction Status Resale
HOA Y/N No
Year Built 1955
Annual Tax Amount $5,754
Tax Year 2020
Contingent Pending Inspections
Lot Size 8,966 Sqft
Property Description
LOOK NO FURTHER! This is a gem in the most desirable and sought-after neighborhood of Relland Park. This is a magnificent 4/3 with a modern open floor layout FULLY RENOVATED with elegance & tons of natural lighting. Featuring a state-of-the-art kitchen equipped with brand-new stainless-steel appliances, updated lighting, stunning quartz countertops, island and a combination of white glossy cabinets with light tones of wood. This unique layout has 2 MASTER BEDROOMS! Spa inspired bathrooms with contemporary vanities, rain shower, glass doors, and spacious closets. Glossy porcelain tiles throughout the house, spacious living room, dining room and even a family room. BRAND NEW ROOF! Laundry room, oversized lot with a durable brick storage house and plenty of space for parking! COME SEE!
Location
State FL
County Broward County
Community Gillcrest
Area 3010
Interior
Interior Features Bedroom on Main Level, First Floor Entry
Heating Electric
Cooling Electric
Flooring Tile
Appliance Dryer, Electric Range, Electric Water Heater, Disposal, Microwave, Washer
Laundry Washer Hookup, Dryer Hookup
Exterior
Exterior Feature Shed
Carport Spaces 1
Pool None
Community Features Sidewalks
Waterfront No
View Y/N No
View None
Roof Type Shingle
Street Surface Paved
Parking Type Driveway
Garage No
Building
Lot Description < 1/4 Acre
Faces West
Story 1
Sewer Public Sewer
Water Public
Architectural Style One Story
Structure Type Stucco
Construction Status Resale
Others
Senior Community No
Tax ID 504217181290
Acceptable Financing Cash, Conventional, FHA, VA Loan
Listing Terms Cash, Conventional, FHA, VA Loan
Financing VA
Read Less
Bought with London Foster Realty
GET MORE INFORMATION




