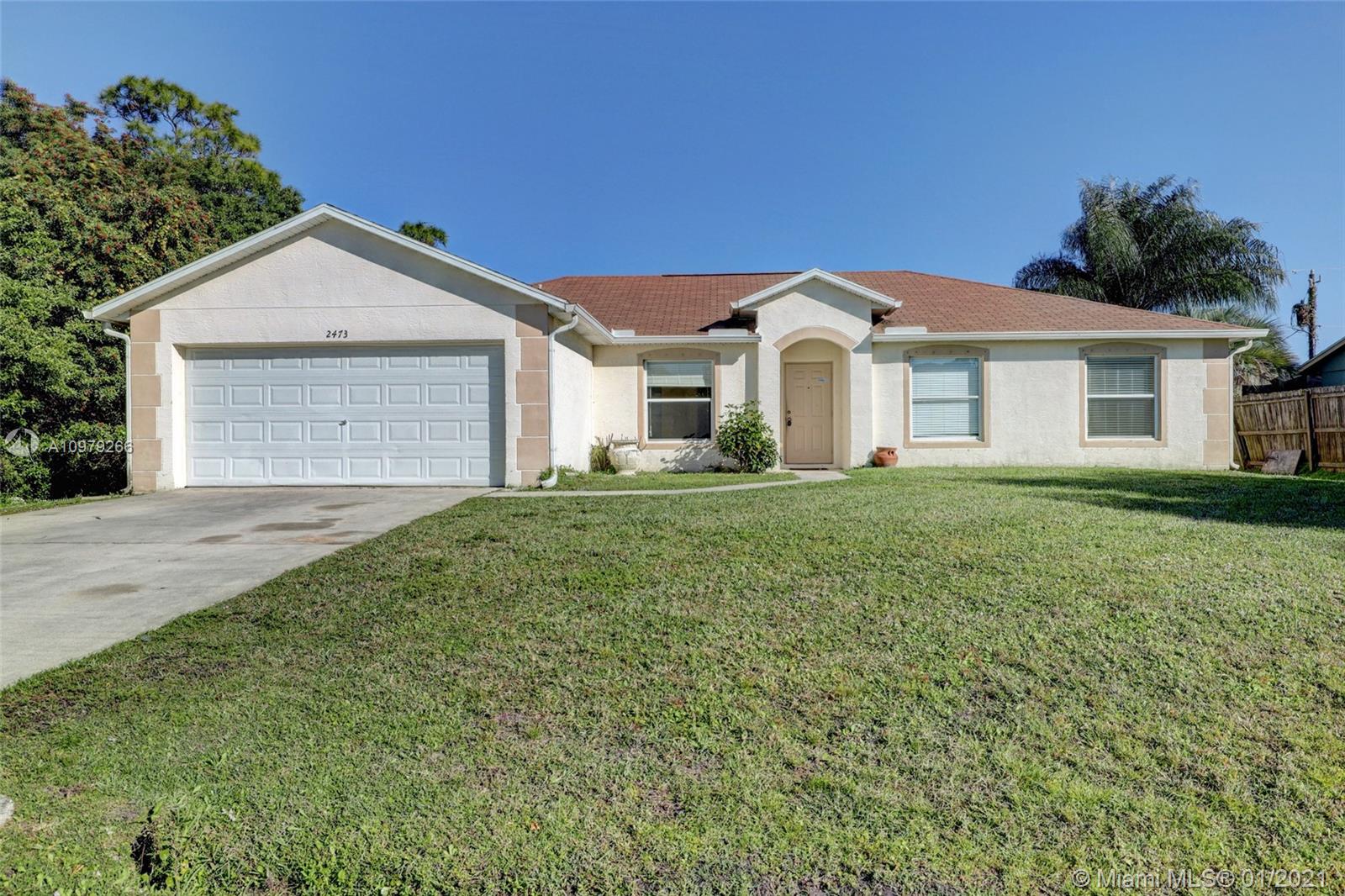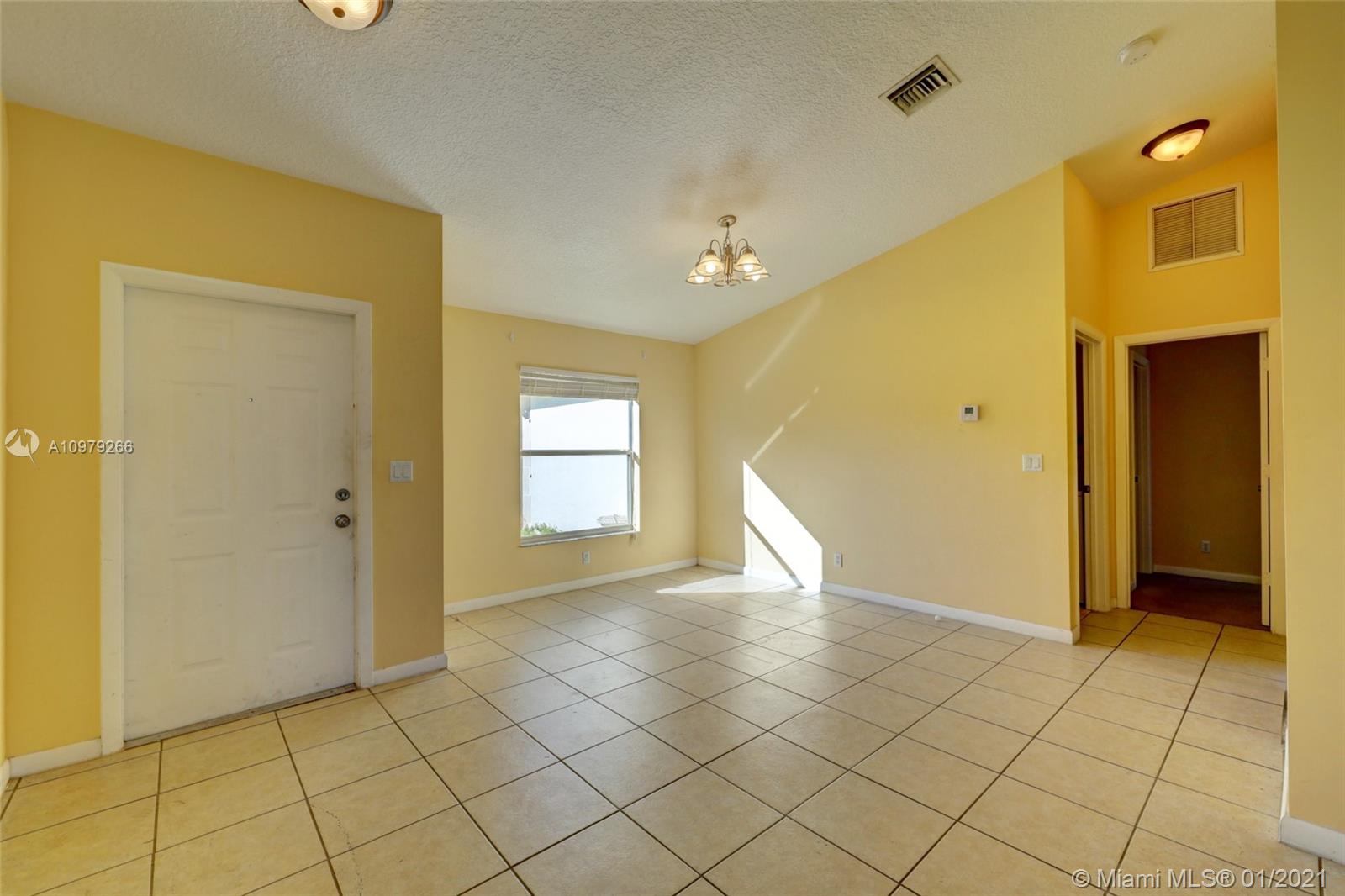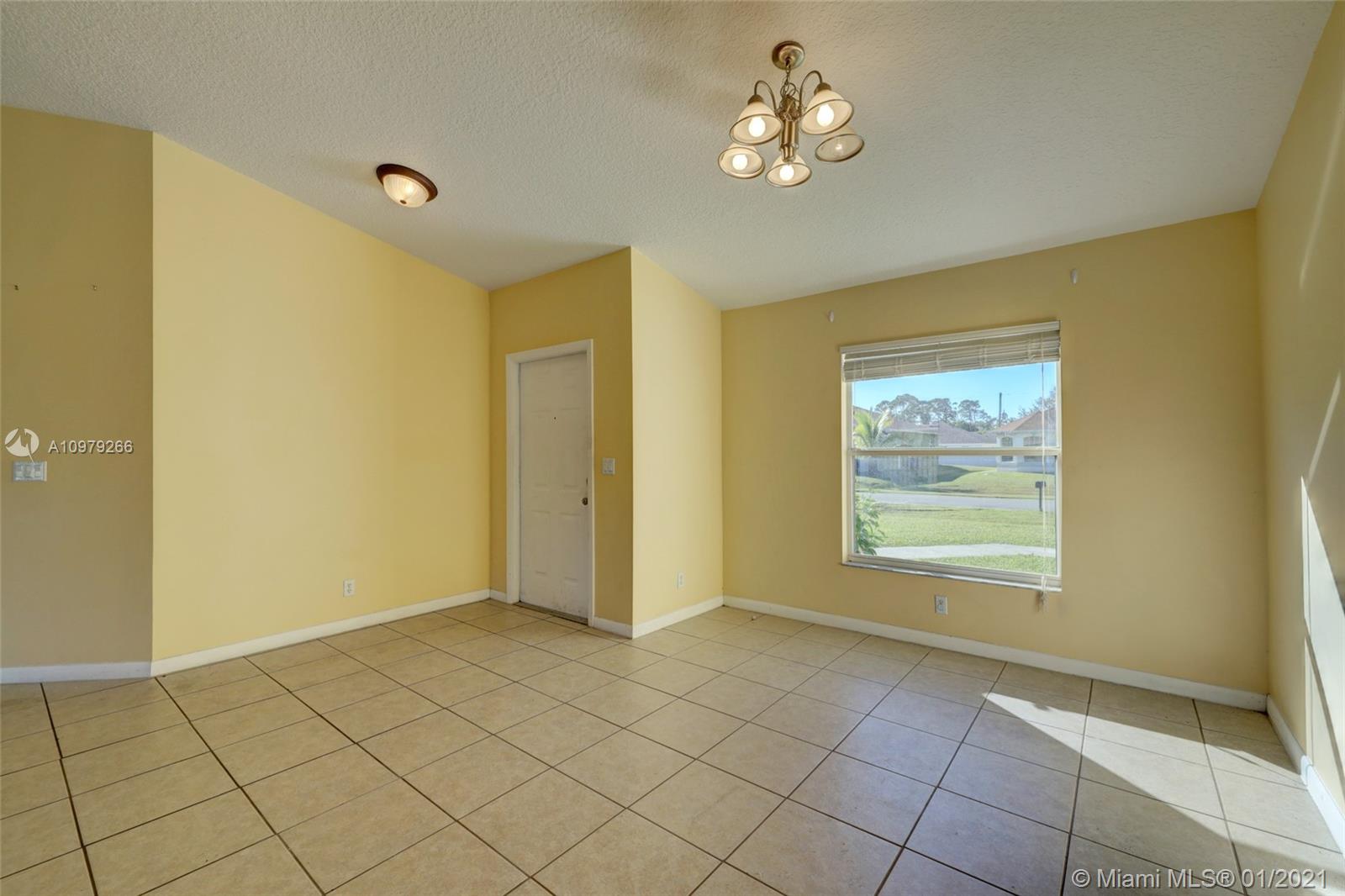For more information regarding the value of a property, please contact us for a free consultation.
2473 SW Summit St Saint Lucie West, FL 34984
Want to know what your home might be worth? Contact us for a FREE valuation!

Our team is ready to help you sell your home for the highest possible price ASAP
Key Details
Sold Price $295,000
Property Type Single Family Home
Sub Type Single Family Residence
Listing Status Sold
Purchase Type For Sale
Square Footage 1,750 sqft
Price per Sqft $168
Subdivision Port St Lucie Section 18
MLS Listing ID A10979266
Sold Date 05/07/21
Style Detached,One Story
Bedrooms 4
Full Baths 2
Construction Status Resale
HOA Y/N No
Year Built 2006
Annual Tax Amount $4,897
Tax Year 2020
Contingent Pending Inspections
Lot Size 10,000 Sqft
Property Description
Wow...! 4 Bedroom, 2 bathrooms, home,... open floor plan in the heart of Port Saint Lucie,..! This home has a separate dining and family room, high ceilings, an open kitchen, and a huge back yard..! The home is conveniently located near the Florida Turnpike and is close to schools, shopping, and great restaurants. This spacious home has over 1,700 sq ft. lots of natural light, a separate laundry room, and is located on a quiet street in a great neighborhood. This CBS home would make a solid investment or is a great place to raise your family... Vacant on Lockbox". Go & Show
Location
State FL
County St Lucie County
Community Port St Lucie Section 18
Area 7170
Direction Google Map
Interior
Interior Features Bedroom on Main Level, Breakfast Area, Dining Area, Separate/Formal Dining Room, Eat-in Kitchen, First Floor Entry, High Ceilings, Main Level Master, Pantry
Heating Electric
Cooling Electric
Flooring Carpet
Appliance Dryer, Dishwasher, Electric Range, Electric Water Heater, Microwave, Refrigerator, Washer
Exterior
Exterior Feature Room For Pool
Parking Features Attached
Garage Spaces 2.0
Pool None
View Garden
Roof Type Shingle
Street Surface Paved
Garage Yes
Building
Lot Description < 1/4 Acre
Faces Southwest
Story 1
Sewer Public Sewer
Water Public
Architectural Style Detached, One Story
Structure Type Block,Stucco
Construction Status Resale
Others
Pets Allowed No Pet Restrictions, Yes
Senior Community No
Tax ID 3420-585-2091-000-5
Acceptable Financing Conventional, FHA, VA Loan
Listing Terms Conventional, FHA, VA Loan
Financing Conventional
Special Listing Condition Listed As-Is
Pets Allowed No Pet Restrictions, Yes
Read Less
Bought with RE/MAX Masterpiece Realty



