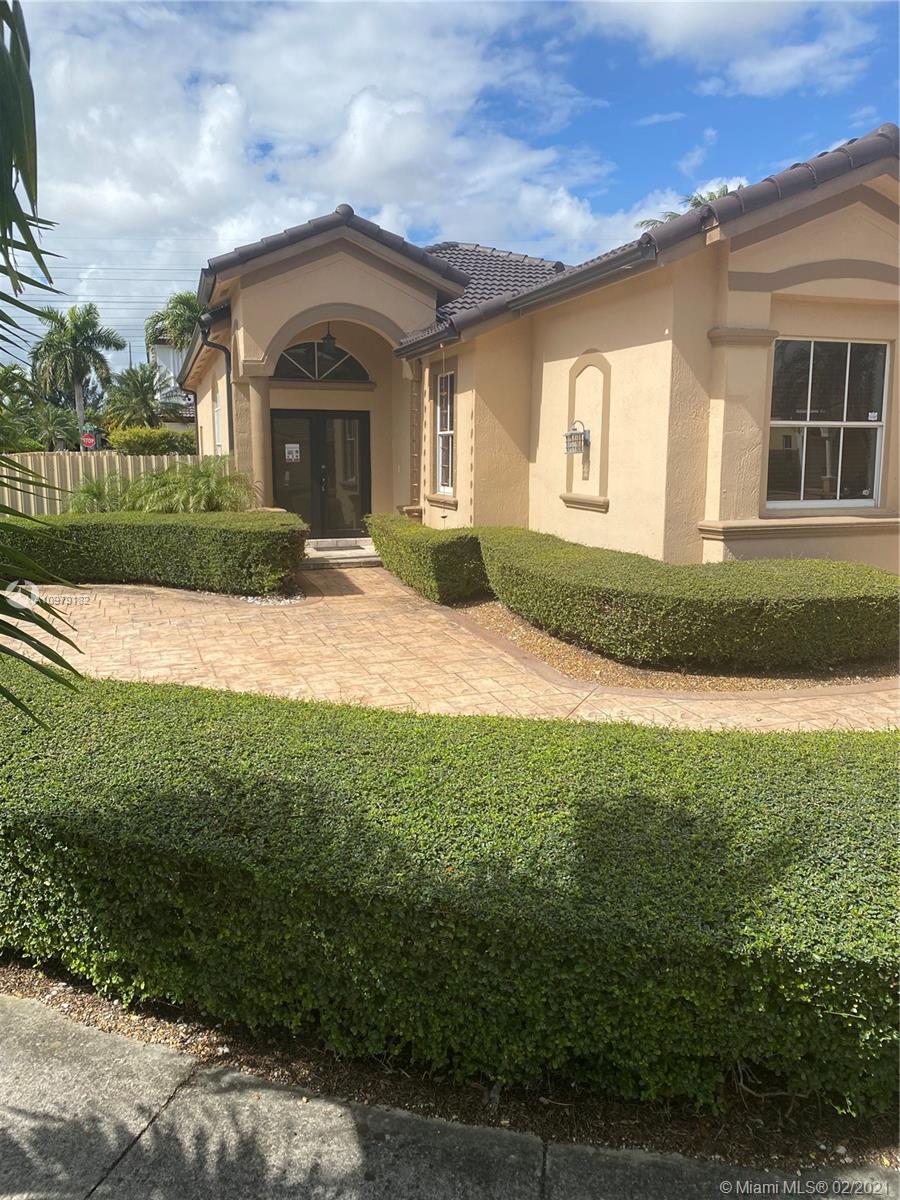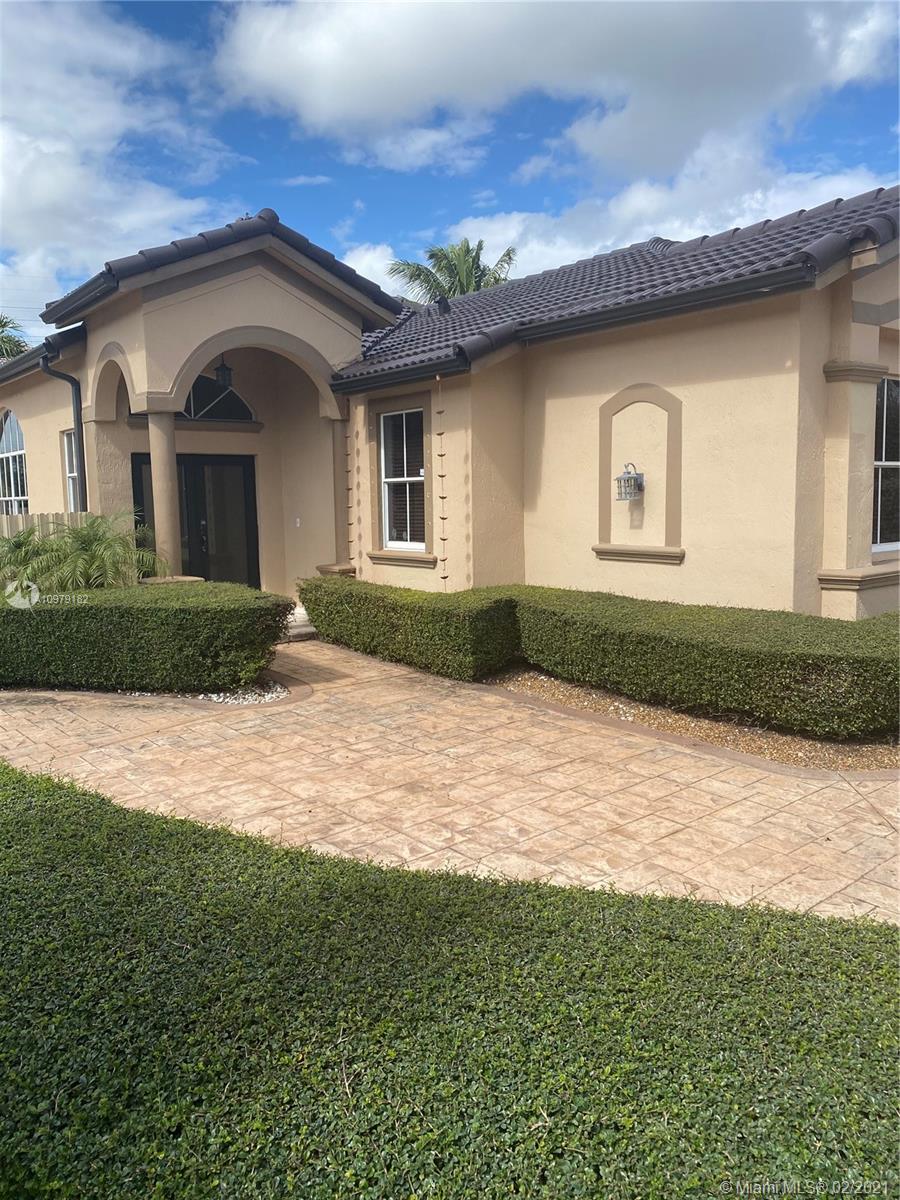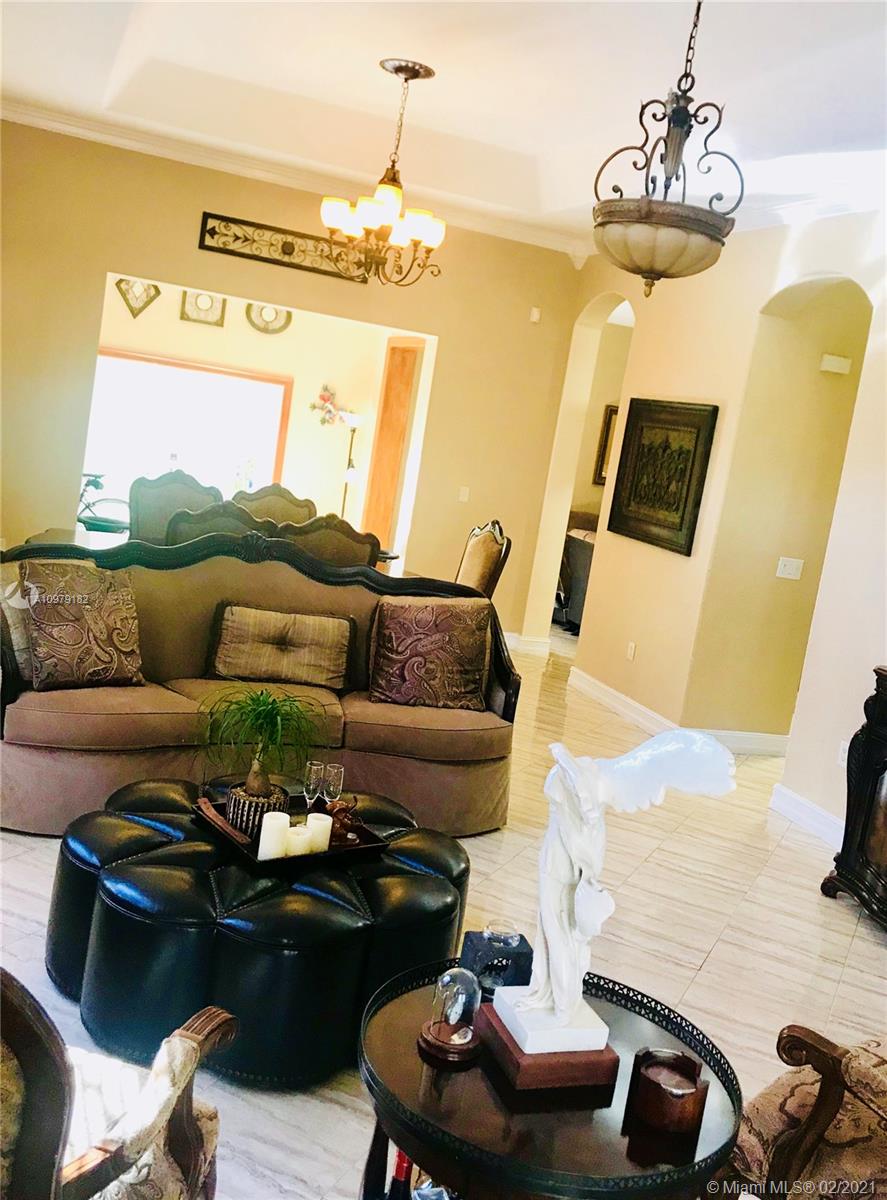For more information regarding the value of a property, please contact us for a free consultation.
1040 NW 136th Ave Miami, FL 33182
Want to know what your home might be worth? Contact us for a FREE valuation!

Our team is ready to help you sell your home for the highest possible price ASAP
Key Details
Sold Price $475,000
Property Type Single Family Home
Sub Type Single Family Residence
Listing Status Sold
Purchase Type For Sale
Square Footage 2,003 sqft
Price per Sqft $237
Subdivision Riviera Trace 1St Addn
MLS Listing ID A10979182
Sold Date 03/24/21
Style One Story
Bedrooms 4
Full Baths 2
Construction Status Resale
HOA Y/N No
Year Built 2000
Annual Tax Amount $6,339
Tax Year 2020
Contingent Pending Inspections
Lot Size 5,413 Sqft
Property Description
Recently remodeled corner single family home in a highly desirable area near major highways & schools. This 4 bedroom 2 bath home has a new kitchen with SS appliances & new bathrooms tastefully redone. The garage has been partially closed to add a fourth bedroom/staff/inlaw/office suite. The other part of the garage is spacious enough for addtl storage. The circular driveway parks 4 cars easily & addtl parking can be found on the street. The patio has a street entrance and large enough to park a Boat. This is a must see gem...the neighborhood is quiet with friendly neighbors. Houses in this community are rare to find for sale or rent. Children play on the streets all the time. There is NO association. Pets ok.
Location
State FL
County Miami-dade County
Community Riviera Trace 1St Addn
Area 39
Interior
Interior Features Bedroom on Main Level, Convertible Bedroom, Closet Cabinetry, Dining Area, Separate/Formal Dining Room, First Floor Entry, Living/Dining Room, Main Level Master, Pantry, Walk-In Closet(s)
Heating Central, Electric
Cooling Central Air, Ceiling Fan(s)
Flooring Ceramic Tile, Tile, Wood
Furnishings Negotiable
Window Features Arched,Blinds,Drapes,Impact Glass
Appliance Dryer, Dishwasher, Electric Range, Electric Water Heater, Disposal, Microwave, Refrigerator, Washer
Exterior
Exterior Feature Fence, Security/High Impact Doors, Lighting, Patio, Storm/Security Shutters
Garage Attached
Carport Spaces 2
Pool None
Community Features Sidewalks
Utilities Available Cable Available
Waterfront No
View Other
Roof Type Barrel
Porch Patio
Parking Type Attached, Circular Driveway, Driveway, Garage, Garage Door Opener
Garage No
Building
Lot Description < 1/4 Acre
Faces East
Story 1
Sewer Public Sewer
Water Public
Architectural Style One Story
Structure Type Block
Construction Status Resale
Others
Pets Allowed Dogs OK, Yes
Senior Community No
Tax ID 30-39-52-038-0400
Security Features Security System Leased,Smoke Detector(s)
Acceptable Financing Cash, Conventional
Listing Terms Cash, Conventional
Financing Cash
Special Listing Condition Listed As-Is
Pets Description Dogs OK, Yes
Read Less
Bought with Power One Real Estate Services Inc
GET MORE INFORMATION




