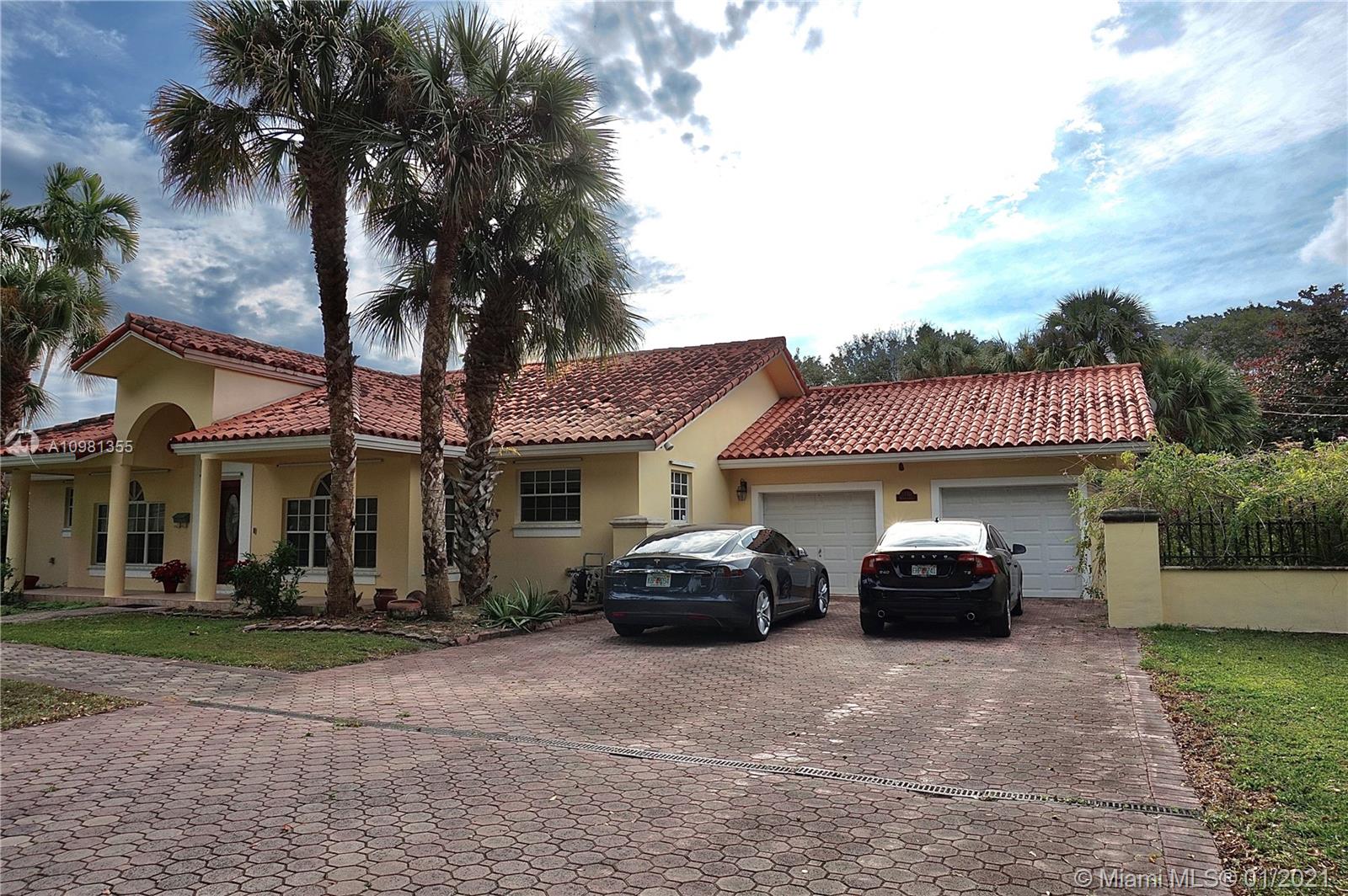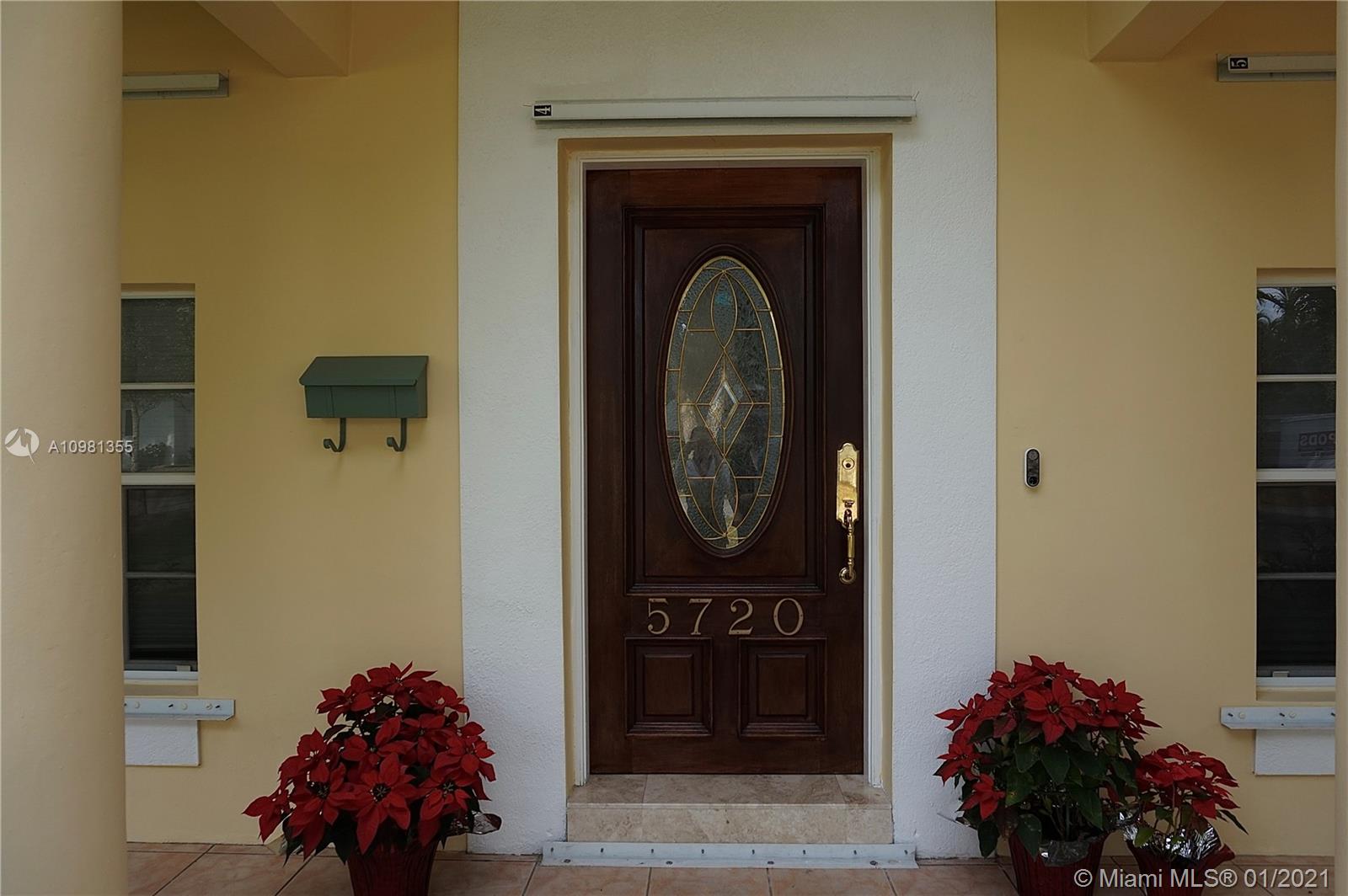For more information regarding the value of a property, please contact us for a free consultation.
5720 Michelangelo St Coral Gables, FL 33146
Want to know what your home might be worth? Contact us for a FREE valuation!

Our team is ready to help you sell your home for the highest possible price ASAP
Key Details
Sold Price $1,300,000
Property Type Single Family Home
Sub Type Single Family Residence
Listing Status Sold
Purchase Type For Sale
Square Footage 2,417 sqft
Price per Sqft $537
Subdivision Coral Gables Riviera Sec
MLS Listing ID A10981355
Sold Date 03/02/21
Style Detached,One Story
Bedrooms 4
Full Baths 3
Construction Status Resale
HOA Y/N No
Year Built 1951
Annual Tax Amount $13,150
Tax Year 2020
Contingent No Contingencies
Lot Size 0.253 Acres
Property Description
South Gables home in great neighborhood on quiet tree-lined street. Peaceful yet close to everything. This spacious home is a 4/3. High ceilings, 2ACs, Central Vacuum, Washer/Dryer in 2.5 car garage. Pulldown ladder in Garage attic. Driveway fits 6-8 cars. Updated Marble floors & bathrooms. Oversized Master bedroom is light & bright w/updated master bath. Dual vanities, Spa tub, separate shower & toilet/bidet closet. Glass blocks provide nice sunlight in the bathroom. Master has walk-in closet, wall to wall closet & a nice bay window. Updated wood kitchen cabinets w/SS appliances. Double sided fireplace in living room & family room. Backyard has gazebo & plenty of room for pool &/or playset. Great home. AS-IS Contract - Owner/Broker BY APPT ON SUNDAY 1/17.
Location
State FL
County Miami-dade County
Community Coral Gables Riviera Sec
Area 41
Interior
Interior Features Breakfast Bar, Bidet, Bedroom on Main Level, Dual Sinks, French Door(s)/Atrium Door(s), First Floor Entry, Jetted Tub, Living/Dining Room, Main Level Master, Sitting Area in Master, Separate Shower, Vaulted Ceiling(s), Walk-In Closet(s), Central Vacuum
Heating Central
Cooling Central Air, Ceiling Fan(s)
Flooring Marble
Appliance Dryer, Dishwasher, Electric Range, Electric Water Heater, Disposal, Refrigerator, Self Cleaning Oven, Washer
Laundry In Garage
Exterior
Exterior Feature Patio, Room For Pool, Shed, Storm/Security Shutters
Parking Features Attached
Garage Spaces 2.0
Pool None
View Garden
Roof Type Barrel
Porch Patio
Garage Yes
Building
Lot Description 1/4 to 1/2 Acre Lot
Faces East
Story 1
Sewer Septic Tank
Water Public
Architectural Style Detached, One Story
Structure Type Block
Construction Status Resale
Others
Senior Community No
Tax ID 03-41-29-026-1120
Security Features Smoke Detector(s)
Acceptable Financing Cash, Conventional
Listing Terms Cash, Conventional
Financing Conventional
Special Listing Condition Listed As-Is
Read Less
Bought with Sunshine Real Estate Advisors



