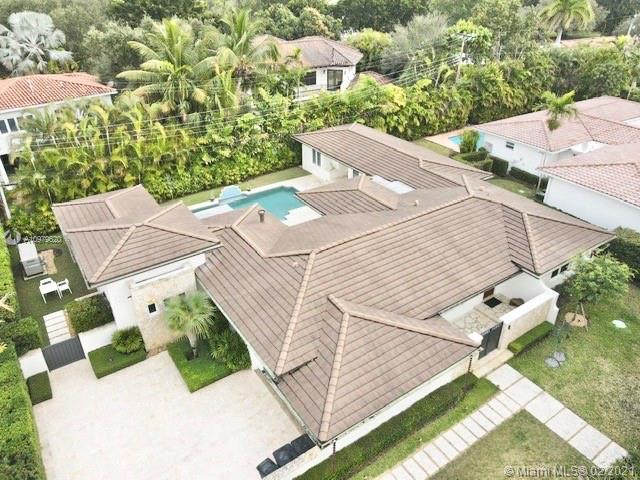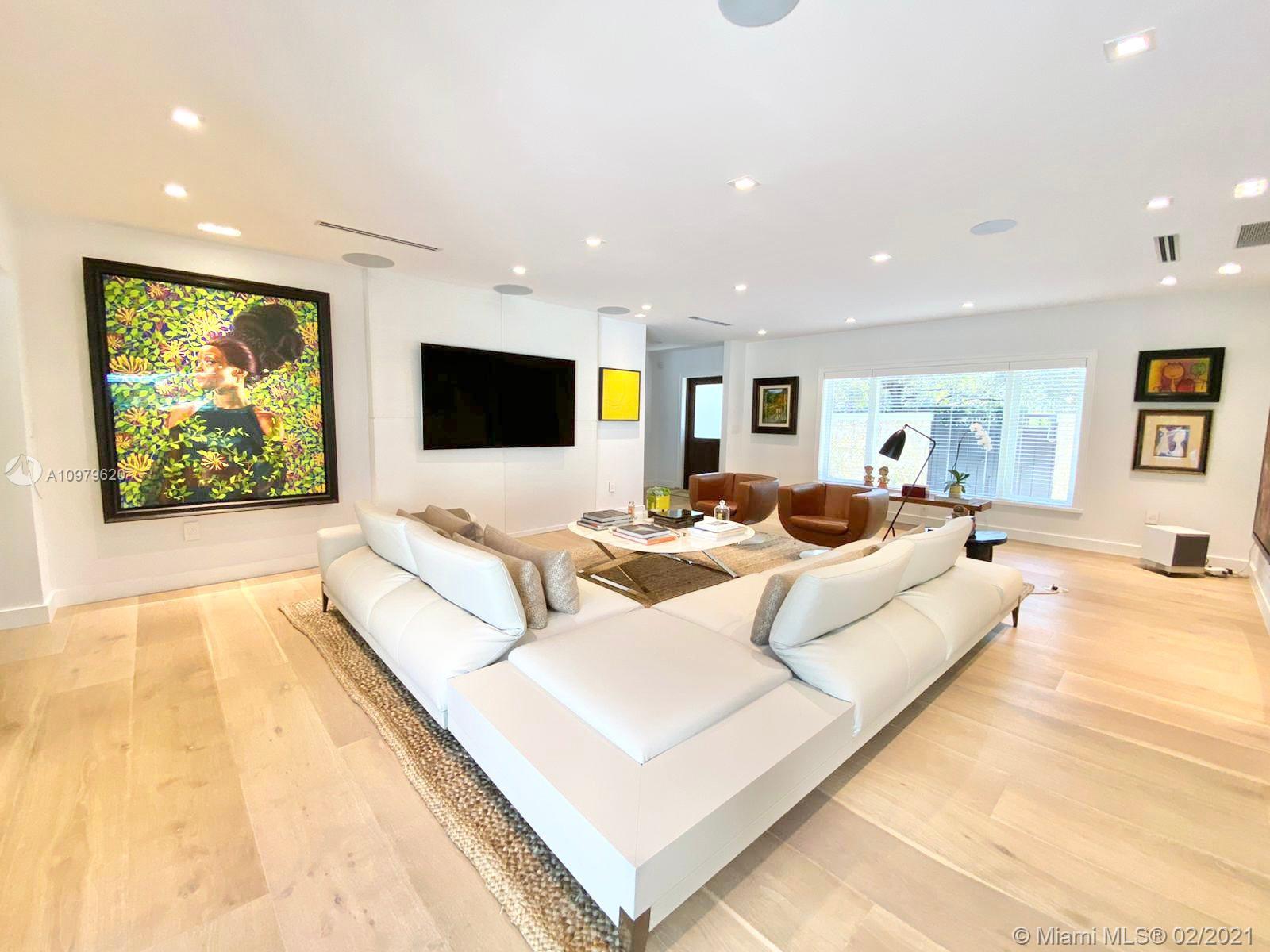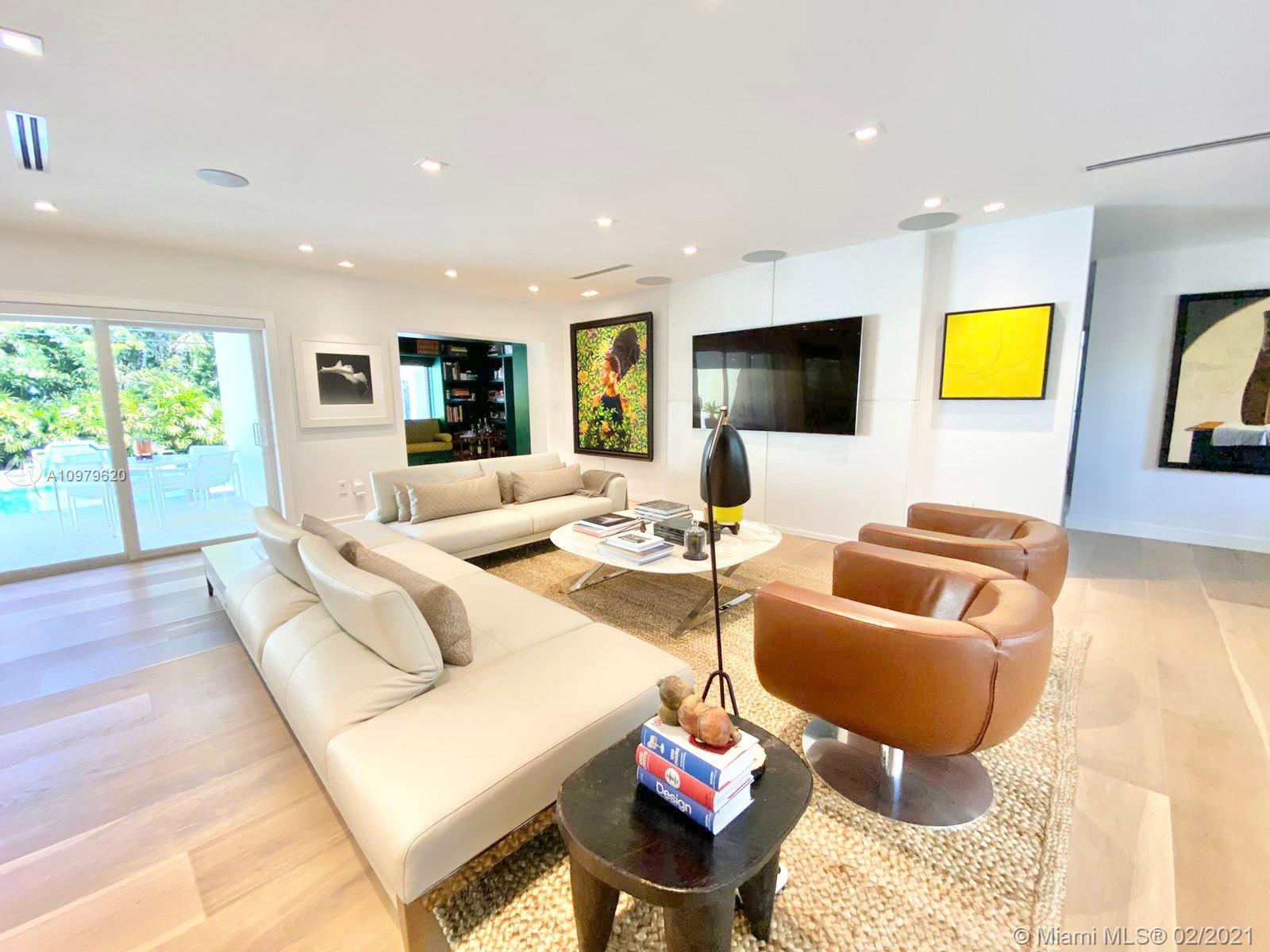For more information regarding the value of a property, please contact us for a free consultation.
4841 Ronda St Coral Gables, FL 33146
Want to know what your home might be worth? Contact us for a FREE valuation!

Our team is ready to help you sell your home for the highest possible price ASAP
Key Details
Sold Price $2,750,000
Property Type Single Family Home
Sub Type Single Family Residence
Listing Status Sold
Purchase Type For Sale
Square Footage 3,478 sqft
Price per Sqft $790
Subdivision Waterway View Sub
MLS Listing ID A10979620
Sold Date 04/09/21
Style Detached,One Story
Bedrooms 3
Full Baths 3
Construction Status New Construction
HOA Y/N No
Year Built 2018
Annual Tax Amount $10,129
Tax Year 2020
Contingent Pending Inspections
Lot Size 0.273 Acres
Property Description
New constructed house from 2018, modern design located in Coral Gables. Living room area connected with an open dining space. 3 spacious bedrooms, Creston system installed and connected in the entire house. Features Pianeta Legnowood flooring. Top quality hardwood European transitional doors. Stainless steel magnetic locking system on all interior doors hardware. Spacious chefs kitchen with sub zero/wolf appliances. 3 full bathrooms with Waterworks vanity fixtures, marble tops, and custom cabinets. All windows/doors are hurricane impact. Beautiful temperature regulated pool, Jacuzzi, BBQ area, landscape lights, and sprinkler system. Garage with electric door for 2 cars as well as a driveway with enough space to park at least 4 cars and full size Kohler generator. Security Cameras.
Location
State FL
County Miami-dade County
Community Waterway View Sub
Area 41
Direction GPS
Interior
Interior Features Bedroom on Main Level, Breakfast Area, Closet Cabinetry, Dining Area, Separate/Formal Dining Room, Entrance Foyer, Eat-in Kitchen, First Floor Entry, Garden Tub/Roman Tub, Kitchen Island, Living/Dining Room, Custom Mirrors, Main Level Master, Sitting Area in Master, Split Bedrooms, Bar, Walk-In Closet(s), Intercom
Heating Central, Electric
Cooling Central Air, Electric
Flooring Wood
Equipment Intercom
Furnishings Furnished
Window Features Blinds,Impact Glass
Appliance Built-In Oven, Dryer, Dishwasher, Freezer, Gas Range, Gas Water Heater, Ice Maker, Microwave, Other, Refrigerator, Washer
Laundry In Garage, Laundry Tub
Exterior
Exterior Feature Barbecue, Security/High Impact Doors, Lighting, Patio
Garage Attached
Garage Spaces 2.0
Carport Spaces 4
Pool Above Ground, Heated, Pool
Community Features Fitness, Gated
Waterfront No
View Garden
Roof Type Flat,Tile
Porch Patio
Parking Type Attached Carport, Attached, Driveway, Garage, Garage Door Opener
Garage Yes
Building
Lot Description < 1/4 Acre
Faces South
Story 1
Sewer Public Sewer
Water Public
Architectural Style Detached, One Story
Structure Type Block
Construction Status New Construction
Others
Pets Allowed No Pet Restrictions, Yes
Senior Community No
Tax ID 03-41-20-021-0260
Security Features Security Gate,Smoke Detector(s)
Acceptable Financing Cash, Conventional
Listing Terms Cash, Conventional
Financing Cash
Special Listing Condition Listed As-Is
Pets Description No Pet Restrictions, Yes
Read Less
Bought with Douglas Elliman
GET MORE INFORMATION




