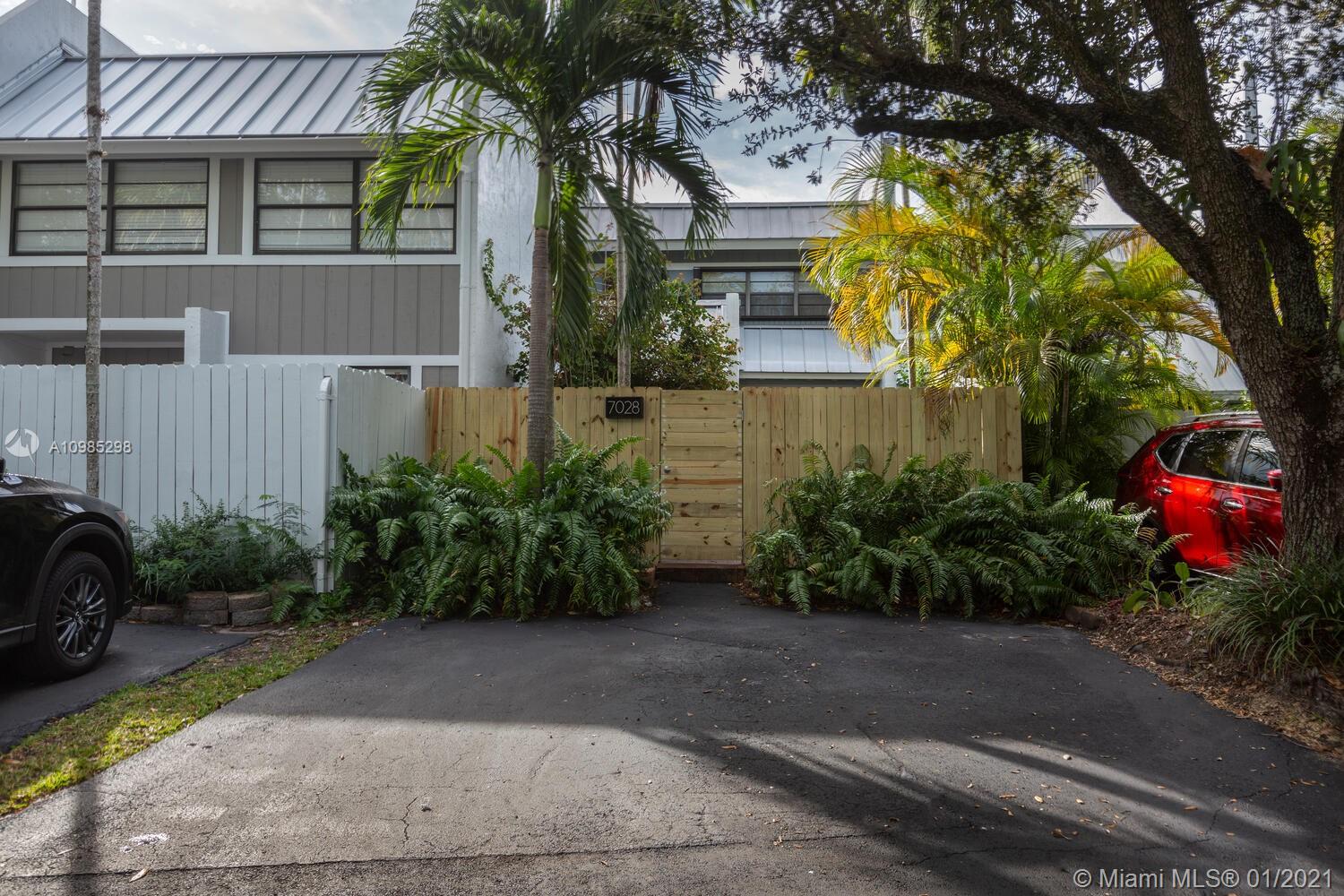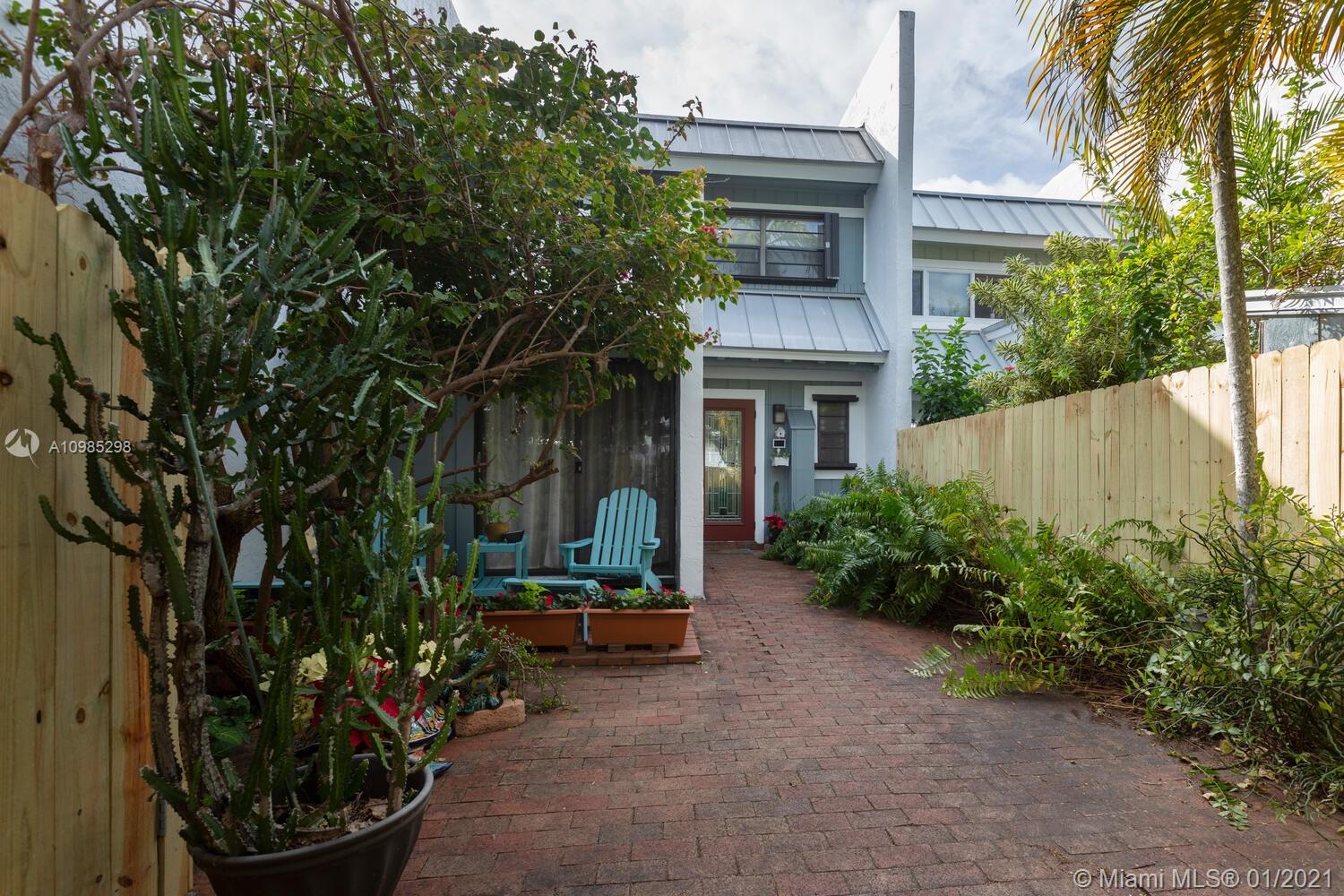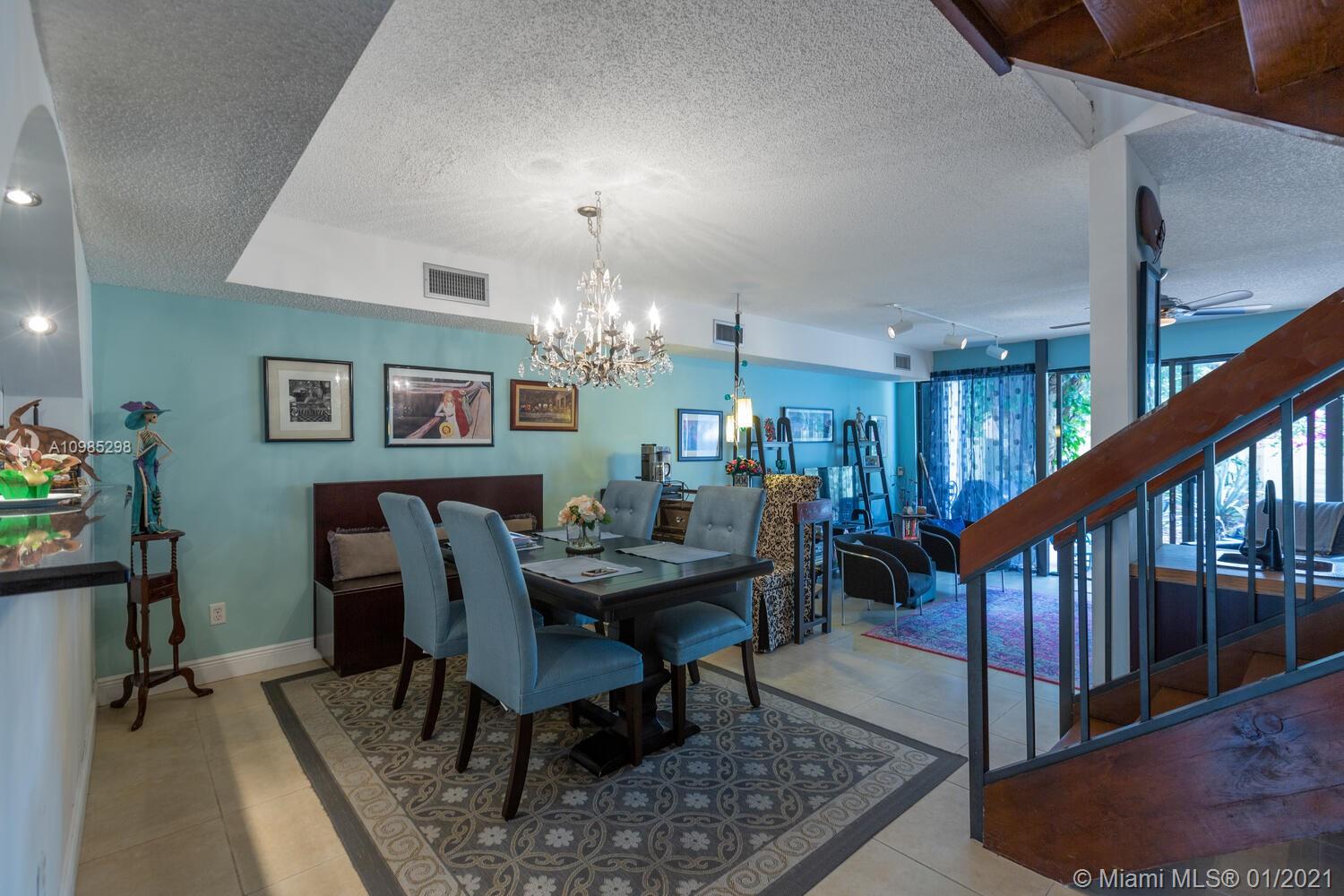For more information regarding the value of a property, please contact us for a free consultation.
7028 SW 53rd Ln Miami, FL 33155
Want to know what your home might be worth? Contact us for a FREE valuation!

Our team is ready to help you sell your home for the highest possible price ASAP
Key Details
Sold Price $445,000
Property Type Townhouse
Sub Type Townhouse
Listing Status Sold
Purchase Type For Sale
Square Footage 1,552 sqft
Price per Sqft $286
Subdivision Lakeridge Sec 1
MLS Listing ID A10985298
Sold Date 03/15/21
Style Other,Split-Level
Bedrooms 2
Full Baths 2
Half Baths 1
Construction Status Resale
HOA Y/N Yes
Year Built 1978
Annual Tax Amount $4,209
Tax Year 2021
Contingent No Contingencies
Property Description
Motivated Seller is offering a 1 year home warranty at closing to Buyer. Don't let the competition take this one away from you too! 2-story open and spacious townhome located in coveted LAKERIDGE further boasts: 2 upstairs ensuites (think 2 master BDRMS); all wood and/or tiled flooring; remodeled + upgraded kitchen and bathrooms; absolutely immaculate & ready to move into; 2 fenced courtyards (large backyard backs up to a greenbelt so there are no direct back neighbors); built in wet bar with imported red oak top; and more. LAKERIDGE is known for its: 1.2 mile walking/jogging path around community; pet friendly; 2 pools +hot tubs; tennis courts; kid play area; 24/7 security; guest parking; gated community; central location; mini parks; library share; mini-parks; and more.
Location
State FL
County Miami-dade County
Community Lakeridge Sec 1
Area 40
Direction So central and easy to access. Miller or Bird to 72nd Avenue. Immediate right at guard and follow curve to 53rd Lane; follow curve on 53rd Lane to 7028 on right. 2 parking spaces directly in front and guest parking sprinkled everywhere.
Interior
Interior Features Built-in Features, Dining Area, Separate/Formal Dining Room, Dual Sinks, Entrance Foyer, First Floor Entry, High Ceilings, Living/Dining Room, Other, Pantry, Sitting Area in Master, Upper Level Master, Walk-In Closet(s)
Heating Central, Electric
Cooling Central Air, Ceiling Fan(s), Electric
Flooring Ceramic Tile, Other, Wood
Window Features Blinds,Drapes,Other
Appliance Dryer, Dishwasher, Electric Range, Electric Water Heater, Microwave, Refrigerator, Washer
Exterior
Exterior Feature Courtyard, Fence, Storm/Security Shutters
Pool Association
Amenities Available Clubhouse, Library, Other, Playground, Pool, Spa/Hot Tub, Tennis Court(s), Trail(s)
Waterfront No
View Garden
Parking Type Assigned, Guest, Two or More Spaces
Garage No
Building
Building Description Block,Other, Exterior Lighting
Faces North
Architectural Style Other, Split-Level
Level or Stories Multi/Split
Structure Type Block,Other
Construction Status Resale
Others
Pets Allowed Conditional, Yes
HOA Fee Include Association Management,Amenities,Common Areas,Other,Parking,Security
Senior Community No
Tax ID 30-40-23-037-0860
Acceptable Financing Cash, Conventional
Listing Terms Cash, Conventional
Financing Cash
Special Listing Condition Listed As-Is
Pets Description Conditional, Yes
Read Less
Bought with Douglas Elliman
GET MORE INFORMATION




