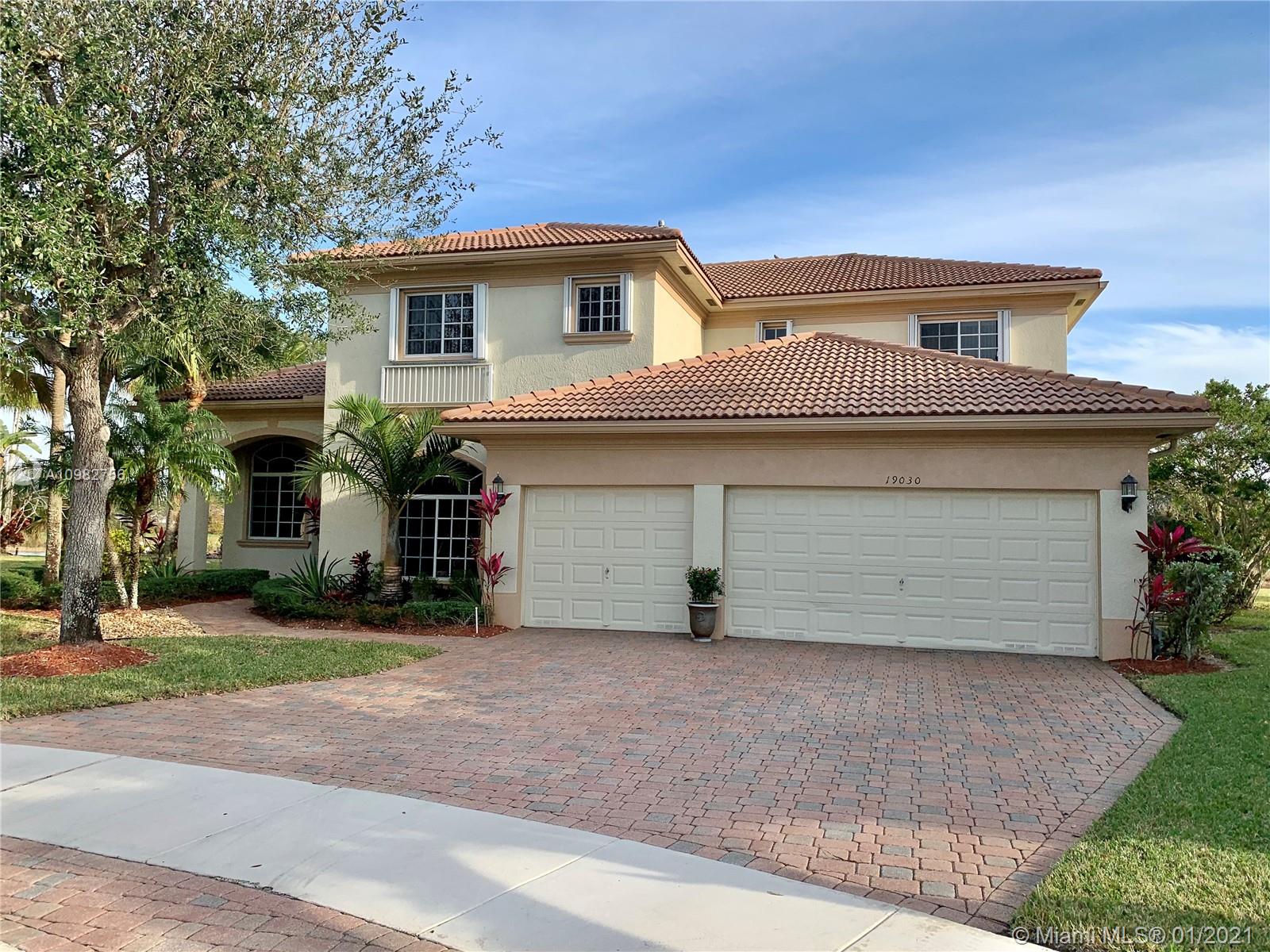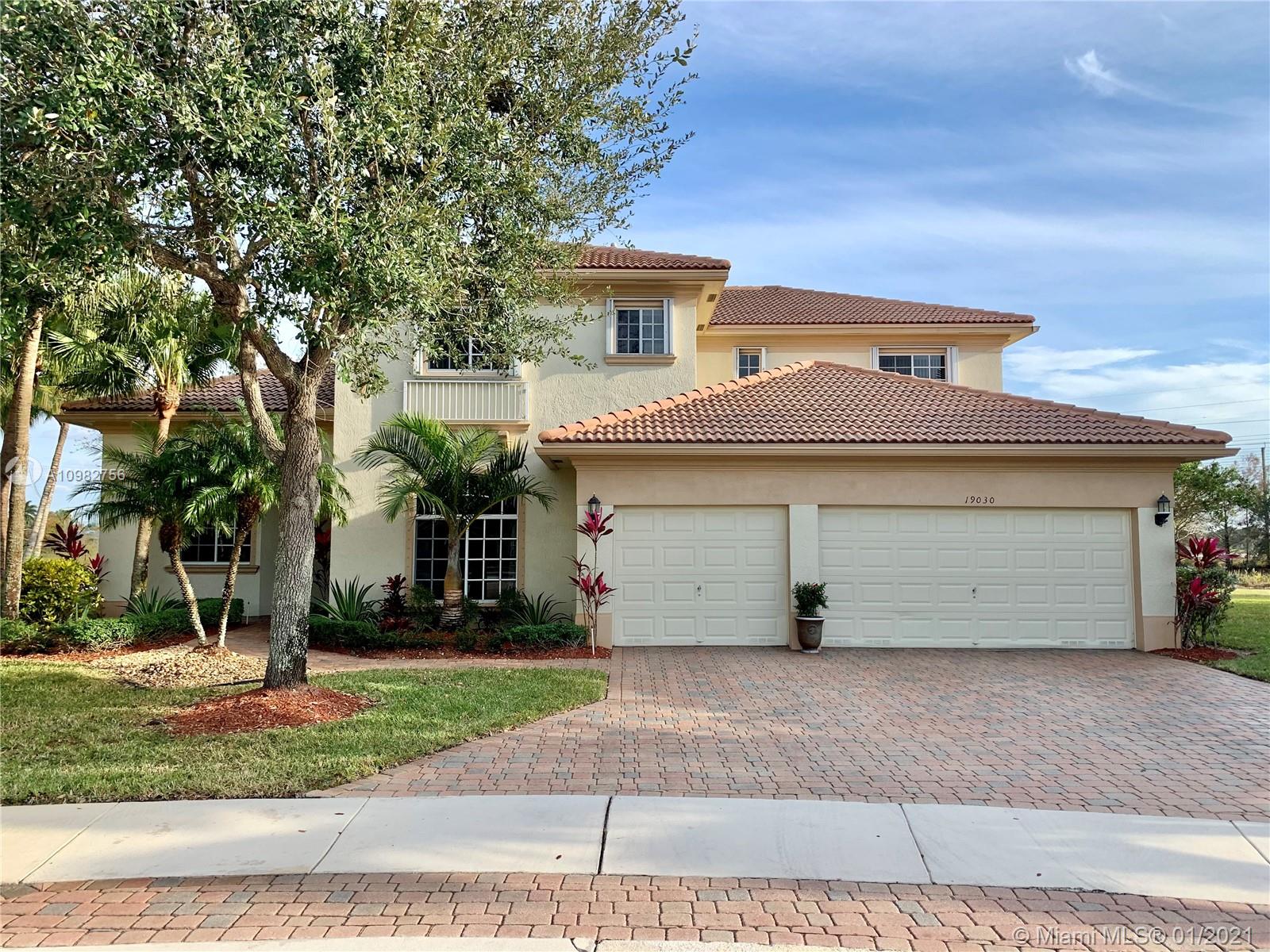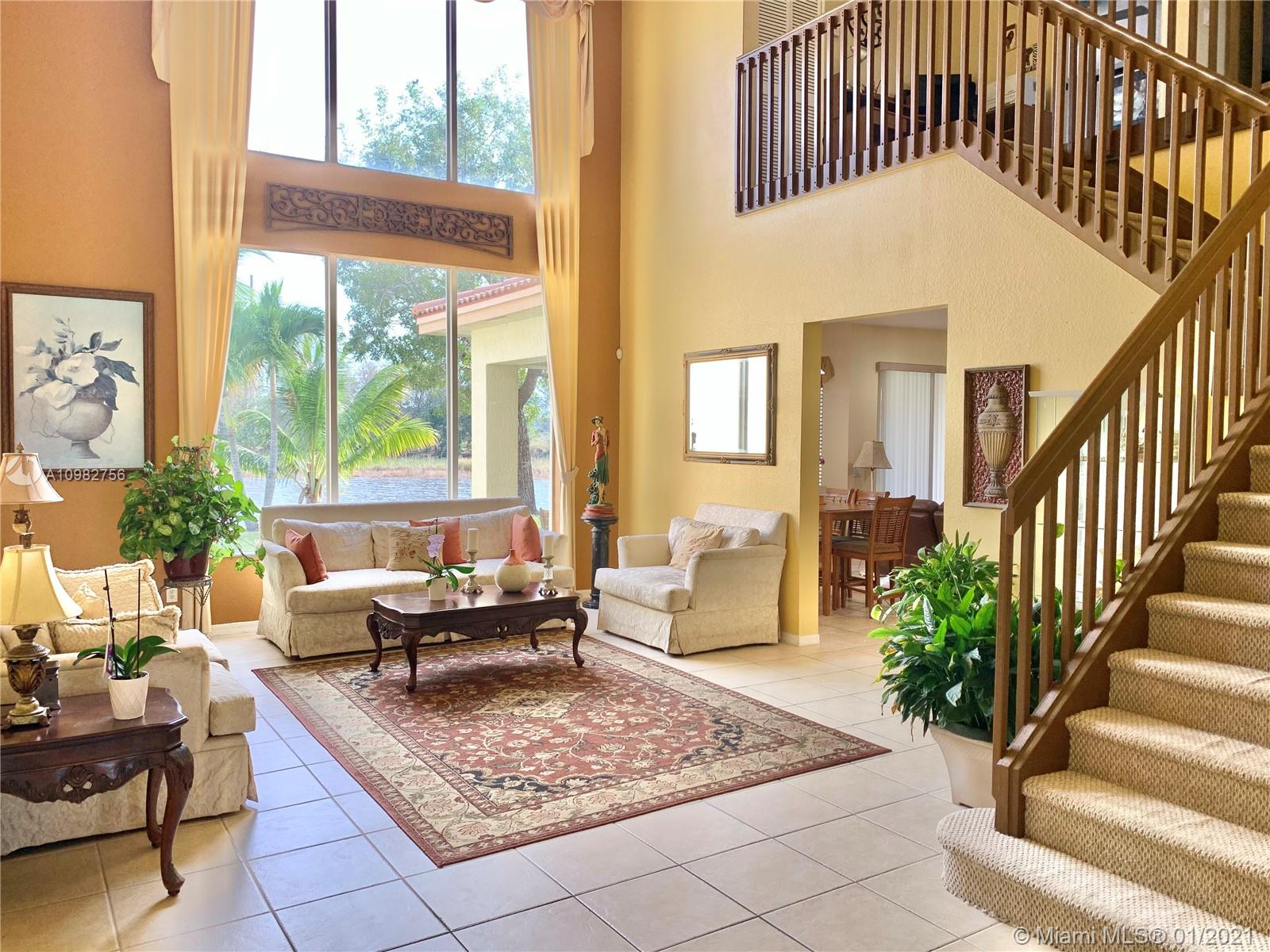For more information regarding the value of a property, please contact us for a free consultation.
19030 SW 65th St Pembroke Pines, FL 33332
Want to know what your home might be worth? Contact us for a FREE valuation!

Our team is ready to help you sell your home for the highest possible price ASAP
Key Details
Sold Price $640,000
Property Type Single Family Home
Sub Type Single Family Residence
Listing Status Sold
Purchase Type For Sale
Square Footage 3,697 sqft
Price per Sqft $173
Subdivision Big Sky North Residential
MLS Listing ID A10982756
Sold Date 03/25/21
Style Two Story
Bedrooms 4
Full Baths 3
Half Baths 1
Construction Status New Construction
HOA Fees $298/mo
HOA Y/N Yes
Year Built 2003
Annual Tax Amount $7,457
Tax Year 2020
Contingent Pending Inspections
Lot Size 0.263 Acres
Property Description
Location Location Location. Enjoy this beautiful 4Bd & 3.5Ba Executive family home, with 3 car gar. Located just west of Ft. Lauderdale & nestled in a secure and quiet 24hr guard gated community. Enjoy the high volume ceilings and open view feel, as soon as you enter. This home is great for entertaining large family gatherings, or just enjoying your own private home-office. As you step outside to the open privacy of your lake view. You will enjoy your very own portion of Florida's tropical palm trees & wetlands teeming with fish and exotic birds. This property location is centered in a cul-de sac, and features a wide open back yard with room for a pool. Or enjoy the large community pool, with workout room and other private recreational facilities. Yard maintenance included in HOA.
Location
State FL
County Broward County
Community Big Sky North Residential
Area 3980
Direction Located just west of I75 off Sheridan St. - Enter Laguna Isles Community at SW 193rd Av. - Use GPS
Interior
Interior Features Breakfast Bar, Bedroom on Main Level, Dining Area, Separate/Formal Dining Room, First Floor Entry, High Ceilings, Kitchen Island, Kitchen/Dining Combo, Main Level Master, Pantry, Sitting Area in Master, Vaulted Ceiling(s), Walk-In Closet(s), Bay Window, Loft
Heating Central
Cooling Central Air, Ceiling Fan(s), Other
Flooring Carpet, Tile
Window Features Blinds
Appliance Some Gas Appliances, Dryer, Dishwasher, Disposal, Gas Range, Microwave, Refrigerator, Self Cleaning Oven, Washer
Exterior
Exterior Feature Fruit Trees, Security/High Impact Doors, Patio, Room For Pool, Storm/Security Shutters, Tennis Court(s)
Garage Spaces 3.0
Pool None, Community
Community Features Clubhouse, Gated, Pool, Tennis Court(s)
Utilities Available Cable Available
Waterfront Description Other
View Y/N Yes
View Lake, Water
Roof Type Barrel
Handicap Access Accessible Doors
Porch Patio
Garage Yes
Building
Lot Description 1/4 to 1/2 Acre Lot, Sprinklers Automatic
Faces Northwest
Story 2
Sewer Public Sewer
Water Public
Architectural Style Two Story
Level or Stories Two
Structure Type Block,Other
Construction Status New Construction
Schools
Elementary Schools Chapel Trail
Middle Schools Falcon Cove
High Schools West Broward
Others
Pets Allowed No Pet Restrictions, Yes
HOA Fee Include Common Areas,Cable TV,Maintenance Structure,Security
Senior Community No
Tax ID 513901102590
Security Features Gated Community,Smoke Detector(s)
Acceptable Financing Cash, Conventional, FHA, VA Loan
Listing Terms Cash, Conventional, FHA, VA Loan
Financing Conventional
Pets Allowed No Pet Restrictions, Yes
Read Less
Bought with Keller Williams Realty SW



