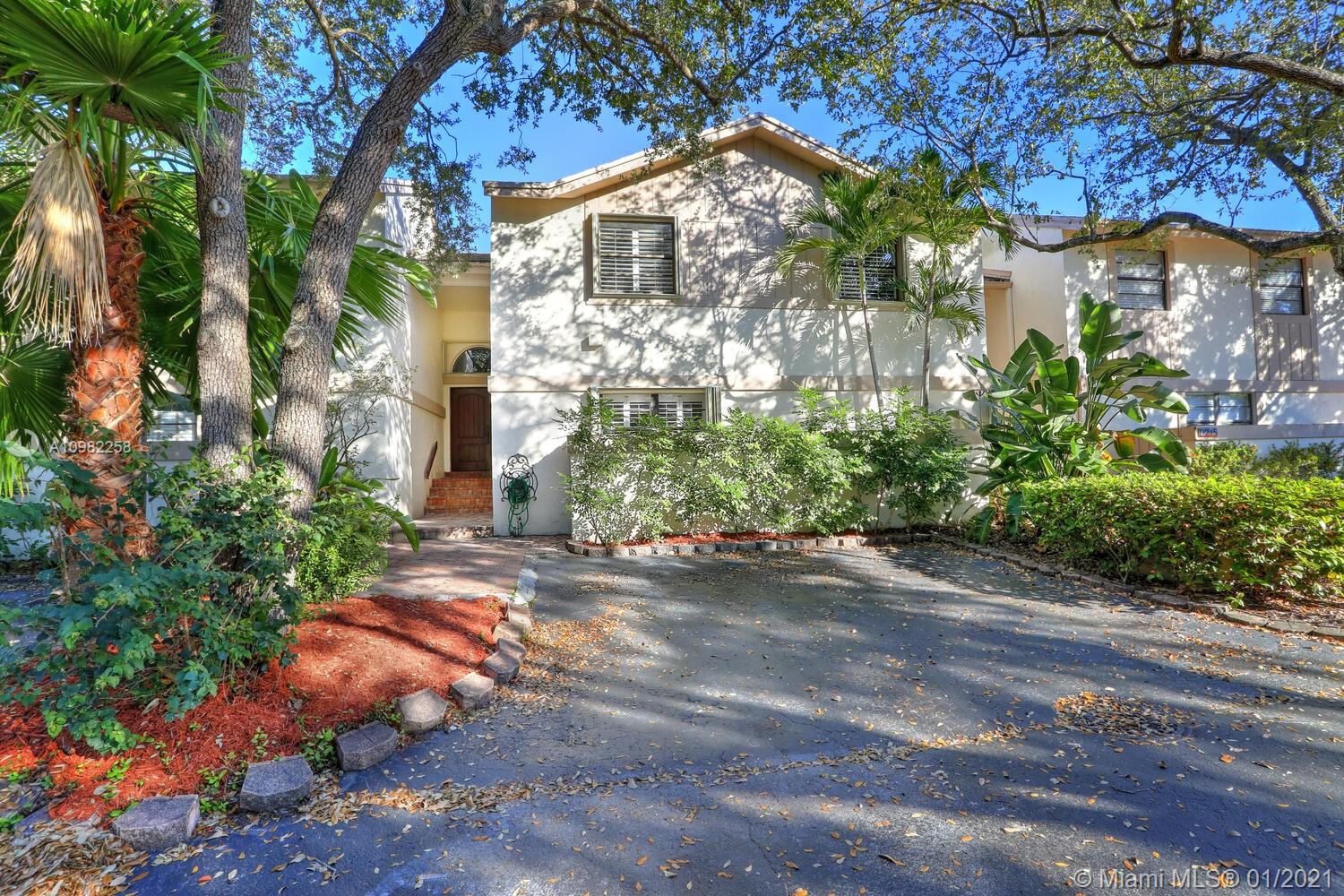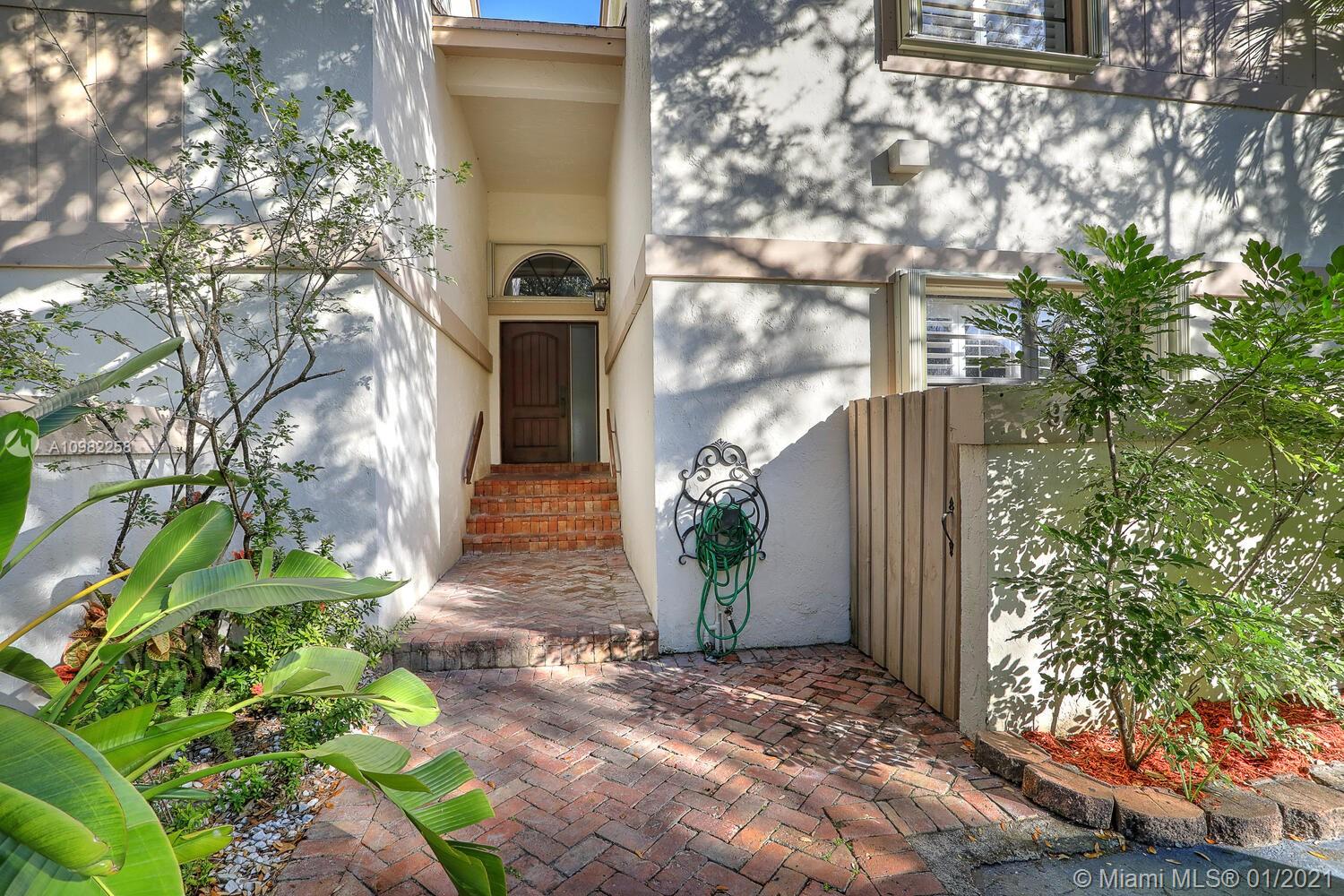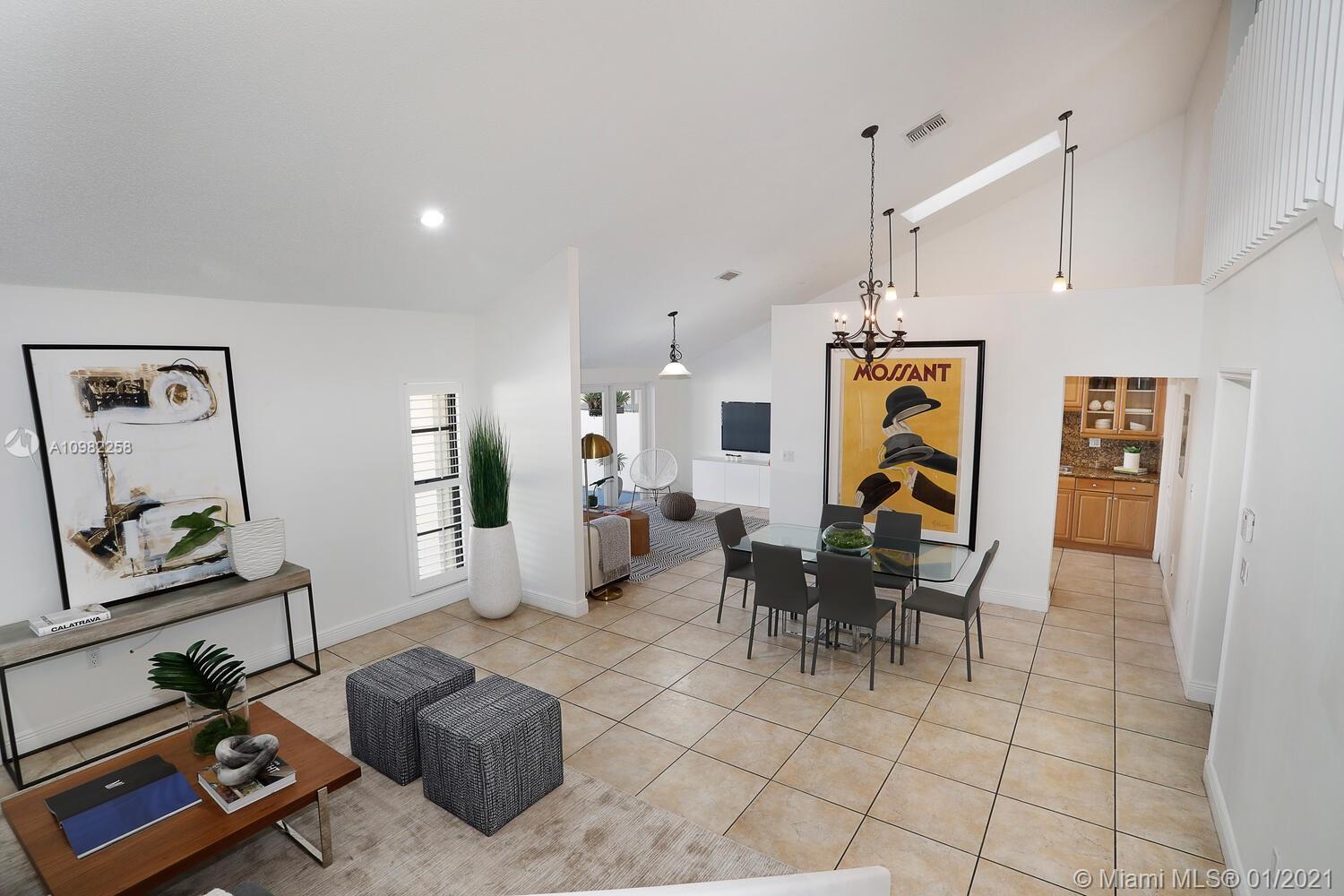For more information regarding the value of a property, please contact us for a free consultation.
9211 SW 117th Ct Miami, FL 33186
Want to know what your home might be worth? Contact us for a FREE valuation!

Our team is ready to help you sell your home for the highest possible price ASAP
Key Details
Sold Price $395,000
Property Type Townhouse
Sub Type Townhouse
Listing Status Sold
Purchase Type For Sale
Square Footage 1,830 sqft
Price per Sqft $215
Subdivision Shadywood Villas
MLS Listing ID A10982258
Sold Date 02/18/21
Style Split-Level
Bedrooms 3
Full Baths 2
Half Baths 1
Construction Status Resale
HOA Fees $175/mo
HOA Y/N Yes
Year Built 1987
Annual Tax Amount $4,691
Tax Year 2018
Contingent No Contingencies
Property Description
Live in Shadywood Villas- a charming, gated community with pool & tree-lined streets. Spacious townhome features light-filled, open living areas w/ vaulted ceilings & tile flooring throughout. Kitchen w/ wood cabinetry, granite countertops & stainless appliances. Living/ dining & family room that opens to expansive screened terrace for year-round outdoor living & entertaining. 1st level master suite offers 2 large walk-in closets w/ custom Elfa storage systems & bath w/soaking tub & separate shower. 2nd level – 2 BR’s + updated BA w/ frameless glass shower. Ample storage throughout the home including an under stair closet & exterior storage in the deck area. Convenient driveway parking + guest parking available. Located close to major expressways for easy access throughout South Florida
Location
State FL
County Miami-dade County
Community Shadywood Villas
Area 59
Interior
Interior Features Bedroom on Main Level, Closet Cabinetry, First Floor Entry, Garden Tub/Roman Tub, Living/Dining Room, Main Level Master, Main Living Area Entry Level, Pantry, Sitting Area in Master, Split Bedrooms, Skylights, Separate Shower, Vaulted Ceiling(s)
Heating Central, Electric
Cooling Central Air, Electric
Flooring Tile
Window Features Plantation Shutters,Skylight(s)
Appliance Dryer, Dishwasher, Electric Range, Microwave, Refrigerator, Washer
Exterior
Exterior Feature Deck, Enclosed Porch, Patio, Privacy Wall, Shed, Storm/Security Shutters
Pool Association
Utilities Available Cable Available
Amenities Available Pool, Tennis Court(s)
Waterfront No
View Garden
Porch Deck, Patio, Porch, Screened
Parking Type Guest, Two or More Spaces
Garage No
Building
Architectural Style Split-Level
Level or Stories Multi/Split
Additional Building Shed(s)
Structure Type Block
Construction Status Resale
Others
Pets Allowed Conditional, Yes
HOA Fee Include Common Areas,Maintenance Grounds,Maintenance Structure
Senior Community No
Tax ID 30-59-01-035-0130
Security Features Smoke Detector(s)
Acceptable Financing Cash, Conventional, FHA, VA Loan
Listing Terms Cash, Conventional, FHA, VA Loan
Financing Conventional
Pets Description Conditional, Yes
Read Less
Bought with The Sherman Group LLC
GET MORE INFORMATION




