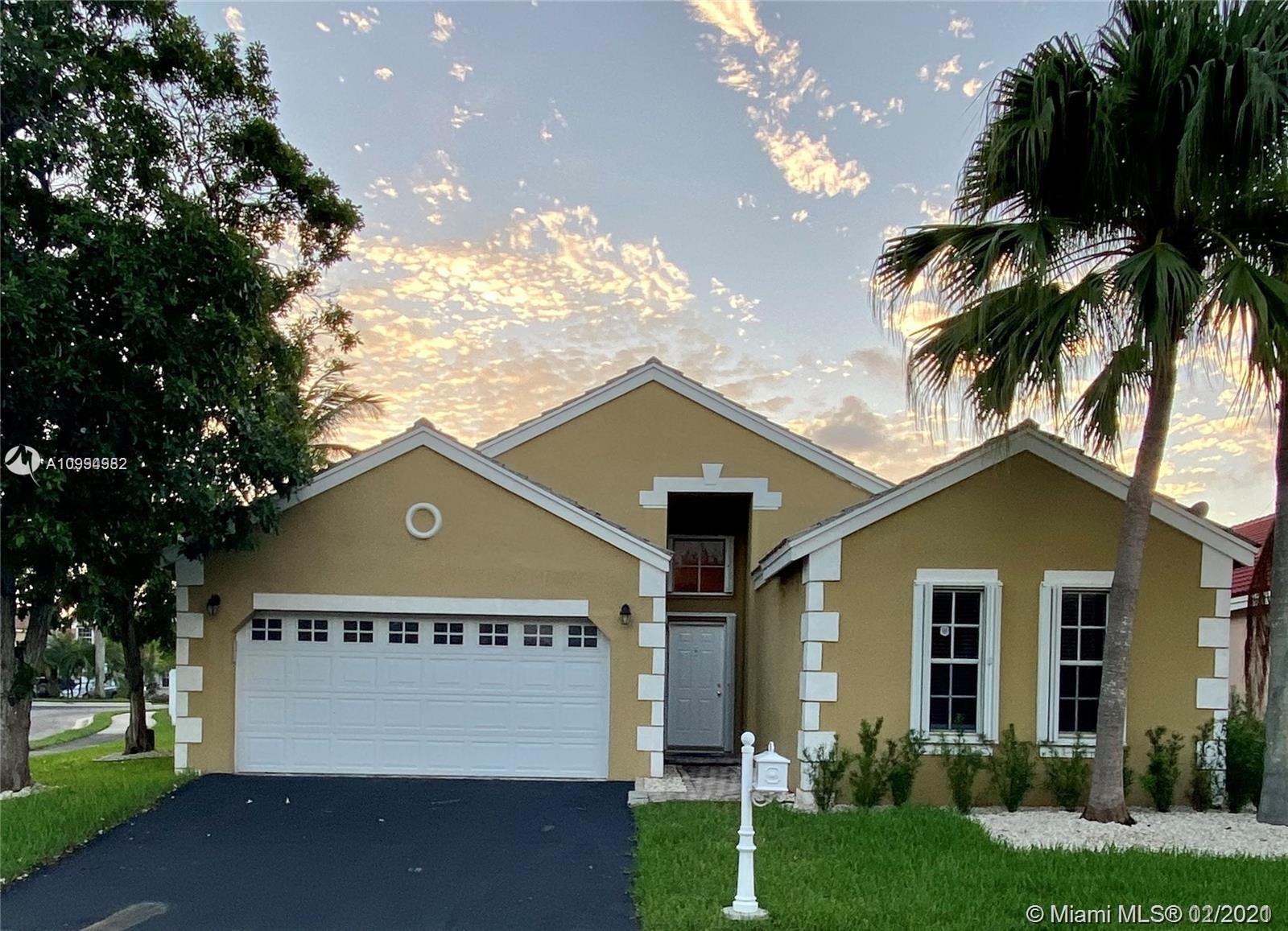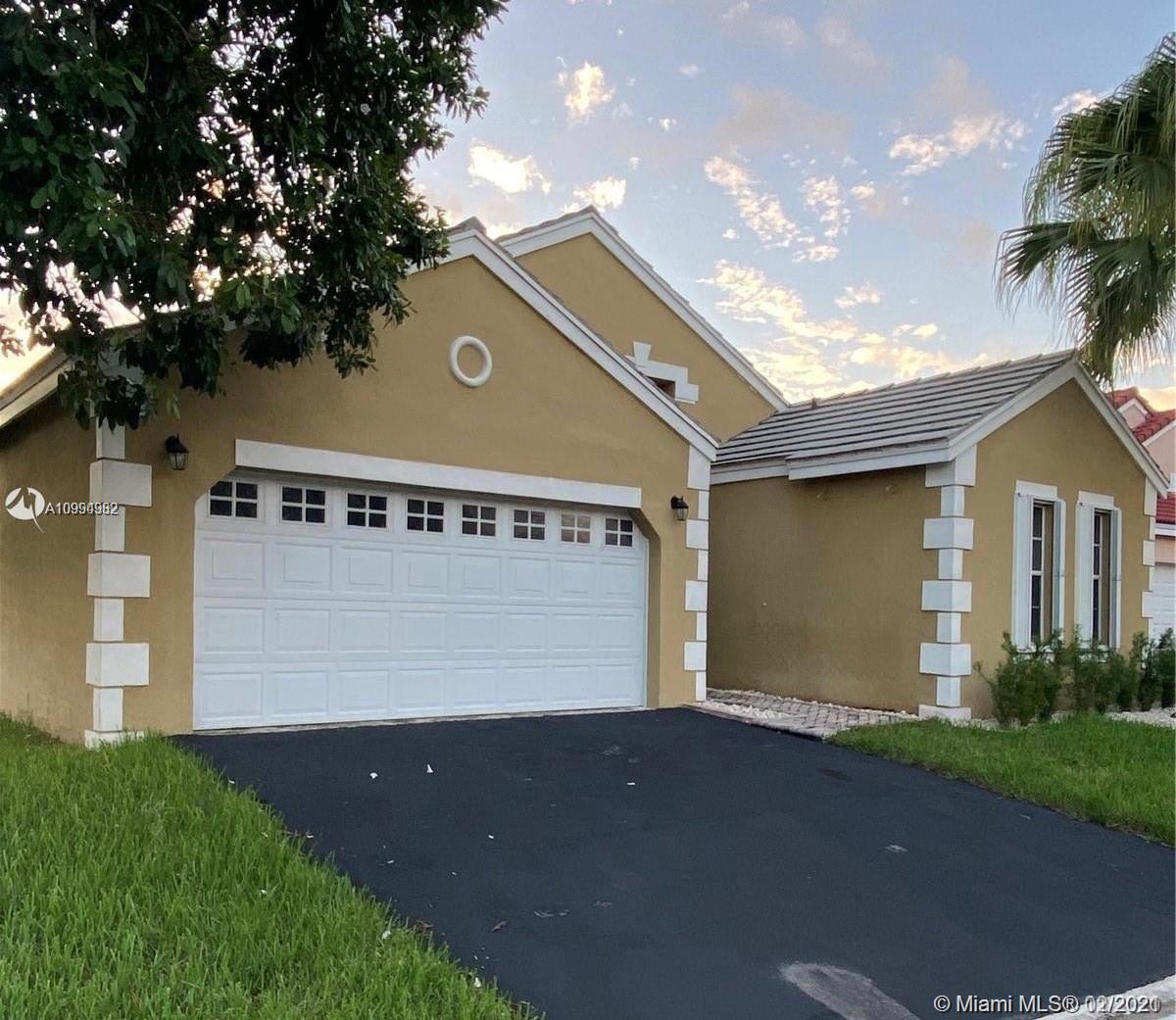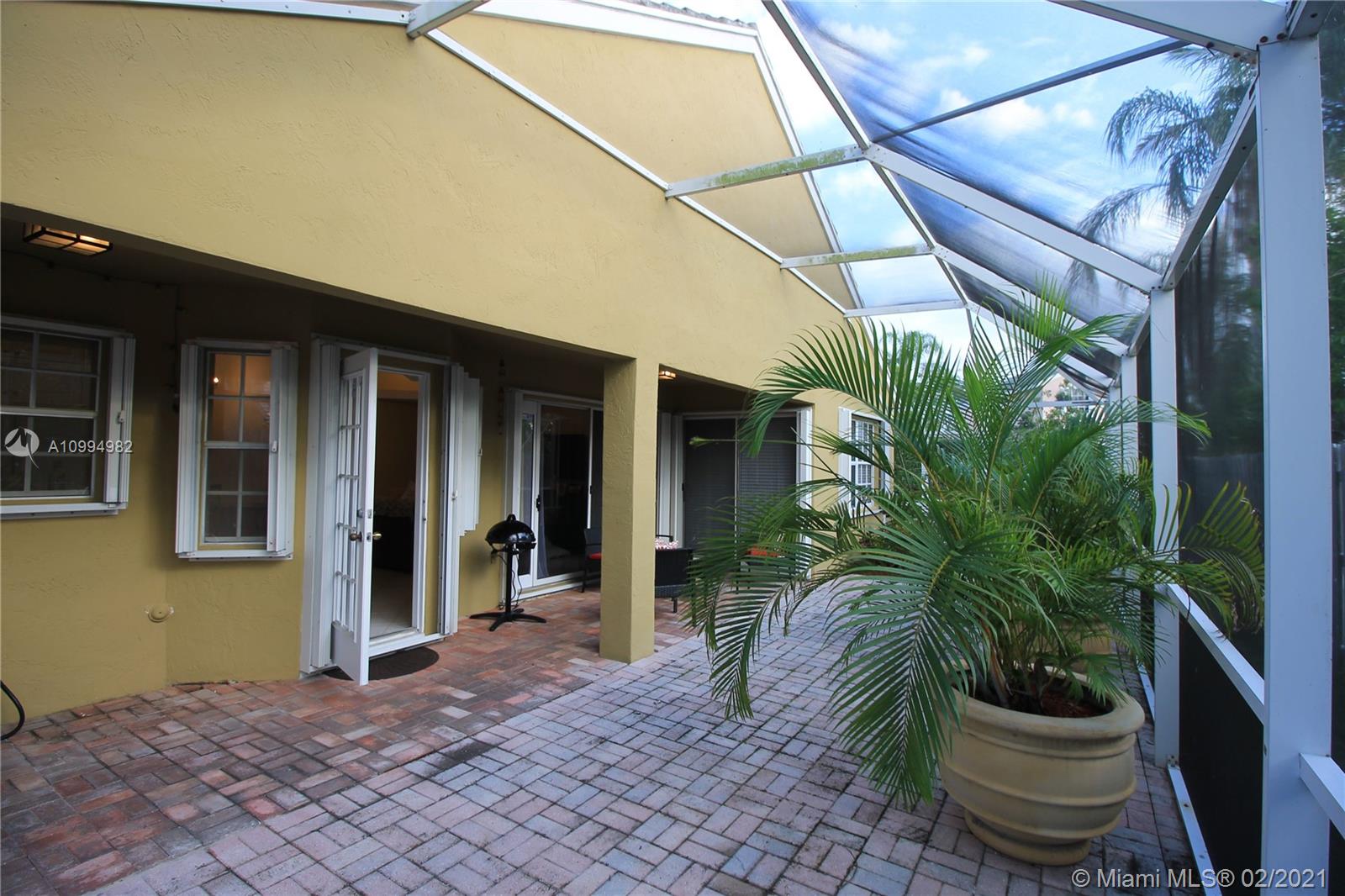For more information regarding the value of a property, please contact us for a free consultation.
287 NE Bermuda Springs Dr Weston, FL 33326
Want to know what your home might be worth? Contact us for a FREE valuation!

Our team is ready to help you sell your home for the highest possible price ASAP
Key Details
Sold Price $440,000
Property Type Single Family Home
Sub Type Single Family Residence
Listing Status Sold
Purchase Type For Sale
Square Footage 1,588 sqft
Price per Sqft $277
Subdivision Sector 5 - Bermuda Springs
MLS Listing ID A10994982
Sold Date 03/08/21
Style Detached,Mediterranean,One Story
Bedrooms 3
Full Baths 2
Construction Status Resale
HOA Fees $97/qua
HOA Y/N Yes
Year Built 1992
Annual Tax Amount $7,374
Tax Year 2020
Contingent Pending Inspections
Lot Size 5,442 Sqft
Property Description
**LOOK no more**this pristine house is ready to move in. The owner has updated inside finishes to make this your home. New vinyl laminate floor, anti-scratch and water-resistant, freshly painted, beautiful outside screened patio plenty of space for a BBQ and outside recreation. Large corner lot with room for a pool. The roof has been repaired and resealed, it is free of leaks, with no issues with the insurance. You are going to love this house, the high ceilings and lots of natural light, make the spaces bigger and warmer. This is an A School District, a family-oriented neighborhood, the community has Recreation Area which includes a pool, basketball courts, child play area, lakes, and gardens to walk around. Call for more details,
Location
State FL
County Broward County
Community Sector 5 - Bermuda Springs
Area 3890
Direction INDIAN TRACE TO SPRINGS BLVD, NORTH TO BERMUDA SPRINGS ENTRANCE, CONTINUE STRAIGHT AFTER GATE TO BERMUDA SPRINGS DR, HOUSE ON CORNER RIGHT
Interior
Interior Features Breakfast Bar, Breakfast Area, Closet Cabinetry, Dining Area, Separate/Formal Dining Room, Dual Sinks, First Floor Entry, High Ceilings, Living/Dining Room, Main Level Master, Sitting Area in Master, Separate Shower, Walk-In Closet(s), Attic
Heating Central, Electric
Cooling Central Air, Electric
Flooring Ceramic Tile, Other, Wood
Furnishings Unfurnished
Window Features Blinds,Drapes
Appliance Dryer, Dishwasher, Electric Range, Electric Water Heater, Disposal, Microwave, Refrigerator, Washer
Exterior
Exterior Feature Enclosed Porch, Lighting, Patio, Room For Pool, Storm/Security Shutters
Parking Features Attached
Garage Spaces 2.0
Pool None, Community
Community Features Gated, Park, Pool
Utilities Available Cable Available, Underground Utilities
View Garden
Roof Type Flat,Tile
Porch Patio, Porch, Screened
Garage Yes
Building
Lot Description Sprinklers Automatic, < 1/4 Acre
Faces Northeast
Story 1
Sewer Public Sewer
Water Public
Architectural Style Detached, Mediterranean, One Story
Structure Type Block
Construction Status Resale
Schools
Elementary Schools Indian Trace
Middle Schools Tequesta Trace
High Schools Cypress Bay
Others
Pets Allowed Conditional, Yes
HOA Fee Include Common Areas,Maintenance Structure,Security
Senior Community No
Tax ID 504007110440
Security Features Security Gate,Smoke Detector(s)
Acceptable Financing Cash, Conventional, 1031 Exchange, FHA, VA Loan
Listing Terms Cash, Conventional, 1031 Exchange, FHA, VA Loan
Financing Cash
Special Listing Condition Listed As-Is
Pets Allowed Conditional, Yes
Read Less
Bought with MLSN Realty



