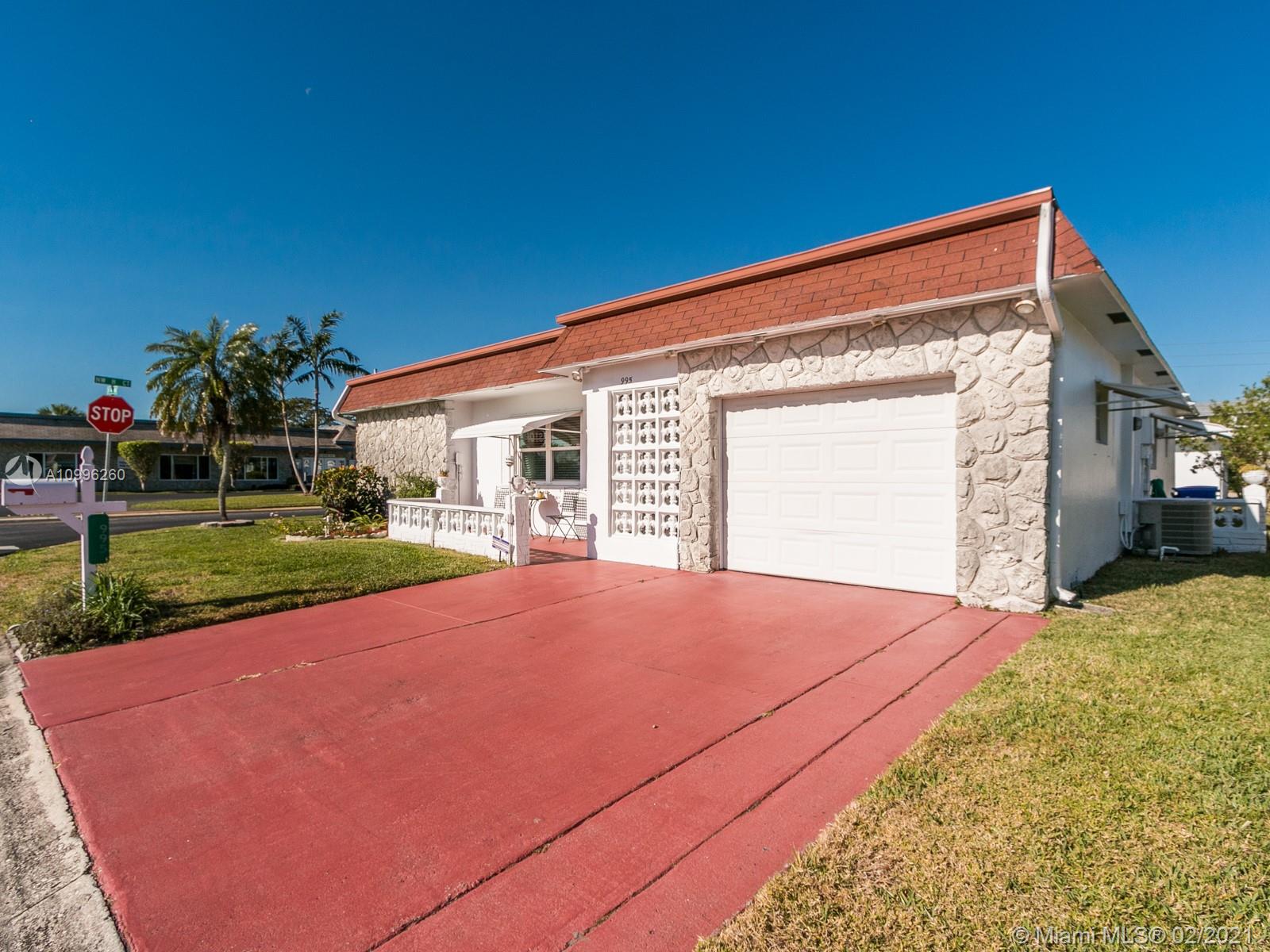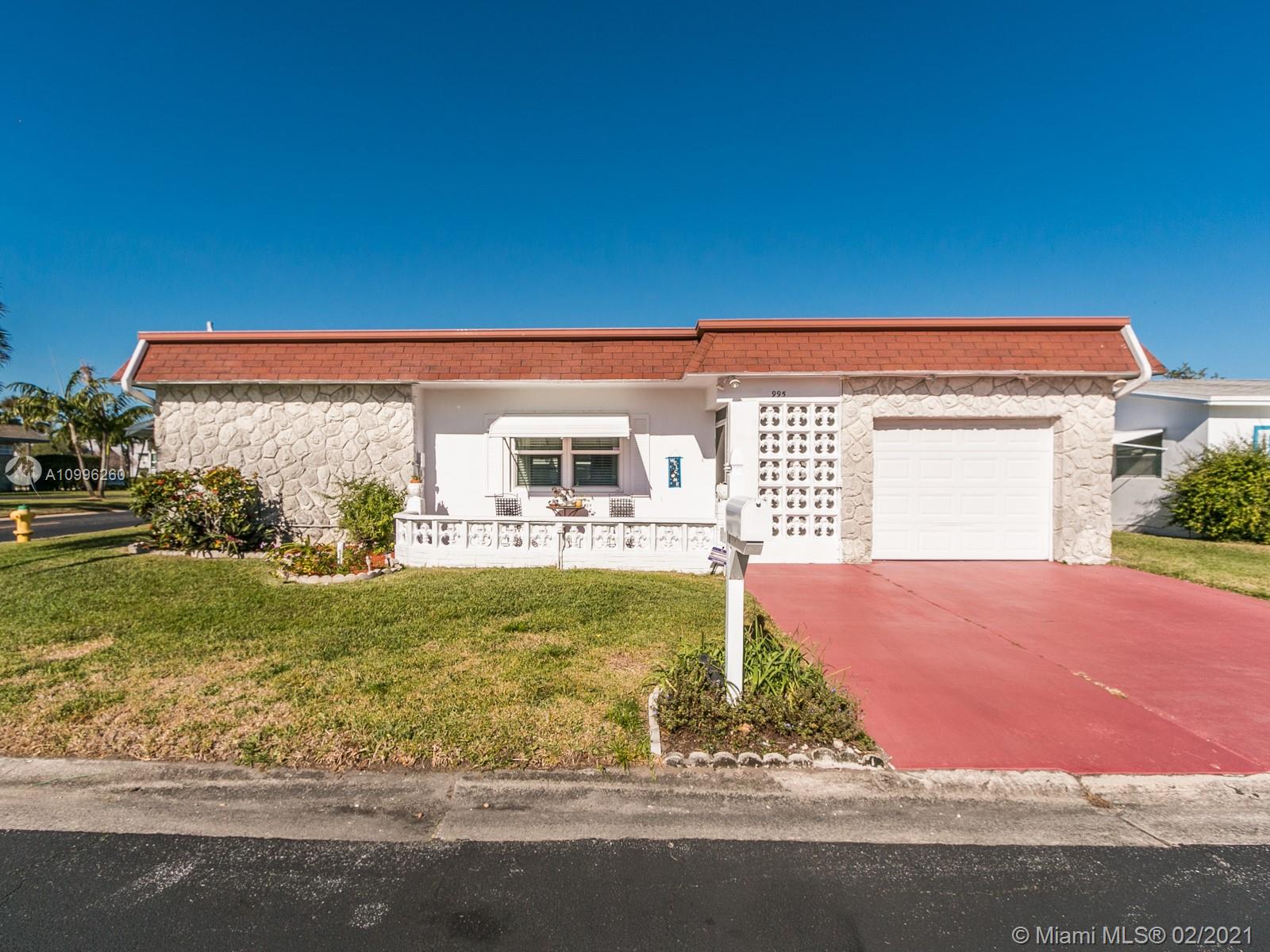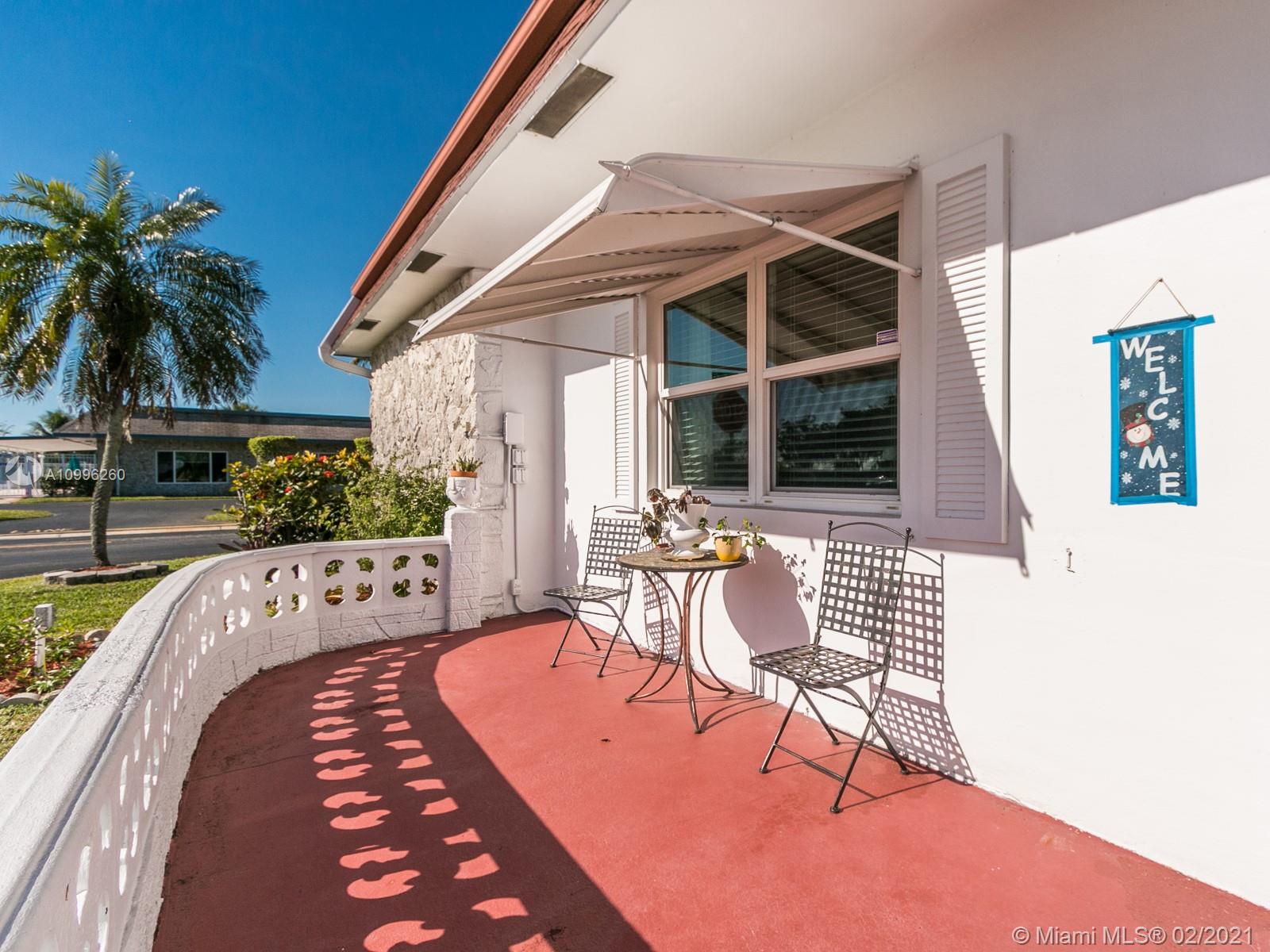For more information regarding the value of a property, please contact us for a free consultation.
995 NW 74th Ave Margate, FL 33063
Want to know what your home might be worth? Contact us for a FREE valuation!

Our team is ready to help you sell your home for the highest possible price ASAP
Key Details
Sold Price $223,000
Property Type Single Family Home
Sub Type Single Family Residence
Listing Status Sold
Purchase Type For Sale
Square Footage 1,690 sqft
Price per Sqft $131
Subdivision Paradise Gardens Sec 4
MLS Listing ID A10996260
Sold Date 03/19/21
Style Detached,One Story
Bedrooms 2
Full Baths 2
Construction Status Resale
HOA Fees $75/qua
HOA Y/N Yes
Year Built 1974
Annual Tax Amount $370
Tax Year 2020
Contingent No Contingencies
Lot Size 5,104 Sqft
Property Description
Senior living in Paradise Gardens! Move-in ready 2/2 single family corner property just steps away to pool and club house. This property features remodeled kitchen with granite counter tops and white cabinets. Crown molding in living area and new base boards throughout. A huge master bedroom for king size furniture and remodeled master bathroom for your enjoyment. Multiple sliding doors exit to the wrap round enclosed Florida room with tile flooring, large enough for all your entertaining needs or make a 3rd bedroom. Other features are hurricane impact windows, water filtration, newer appliances, spacious living and dining, split floor plan and natural light throughout. Minutes to major shopping, highways, hospitals and restaurants.
Location
State FL
County Broward County
Community Paradise Gardens Sec 4
Area 3632
Direction From W. Atlantic Blvd head north on Rock Island, turn left on NW 8th Ct and turn right on NW 74th Ave. Property on the corner.
Interior
Interior Features Bedroom on Main Level, Dining Area, Separate/Formal Dining Room, Pantry, Split Bedrooms, Walk-In Closet(s)
Heating Central
Cooling Central Air, Ceiling Fan(s)
Flooring Carpet, Tile
Window Features Drapes,Impact Glass
Appliance Dryer, Dishwasher, Electric Range, Electric Water Heater, Disposal, Refrigerator, Washer
Laundry In Garage, Laundry Tub
Exterior
Exterior Feature Enclosed Porch
Parking Features Attached
Garage Spaces 1.0
Pool None, Community
Community Features Clubhouse, Pool
View Garden, Other
Roof Type Shingle
Porch Porch, Screened
Garage Yes
Building
Lot Description < 1/4 Acre
Faces South
Story 1
Sewer Public Sewer
Water Public
Architectural Style Detached, One Story
Structure Type Block
Construction Status Resale
Others
Pets Allowed Conditional, Yes
HOA Fee Include Common Areas,Maintenance Structure,Recreation Facilities
Senior Community Yes
Tax ID 484135030600
Acceptable Financing Cash, Conventional, FHA, VA Loan
Listing Terms Cash, Conventional, FHA, VA Loan
Financing Conventional
Special Listing Condition Listed As-Is
Pets Allowed Conditional, Yes
Read Less
Bought with Realty 100



