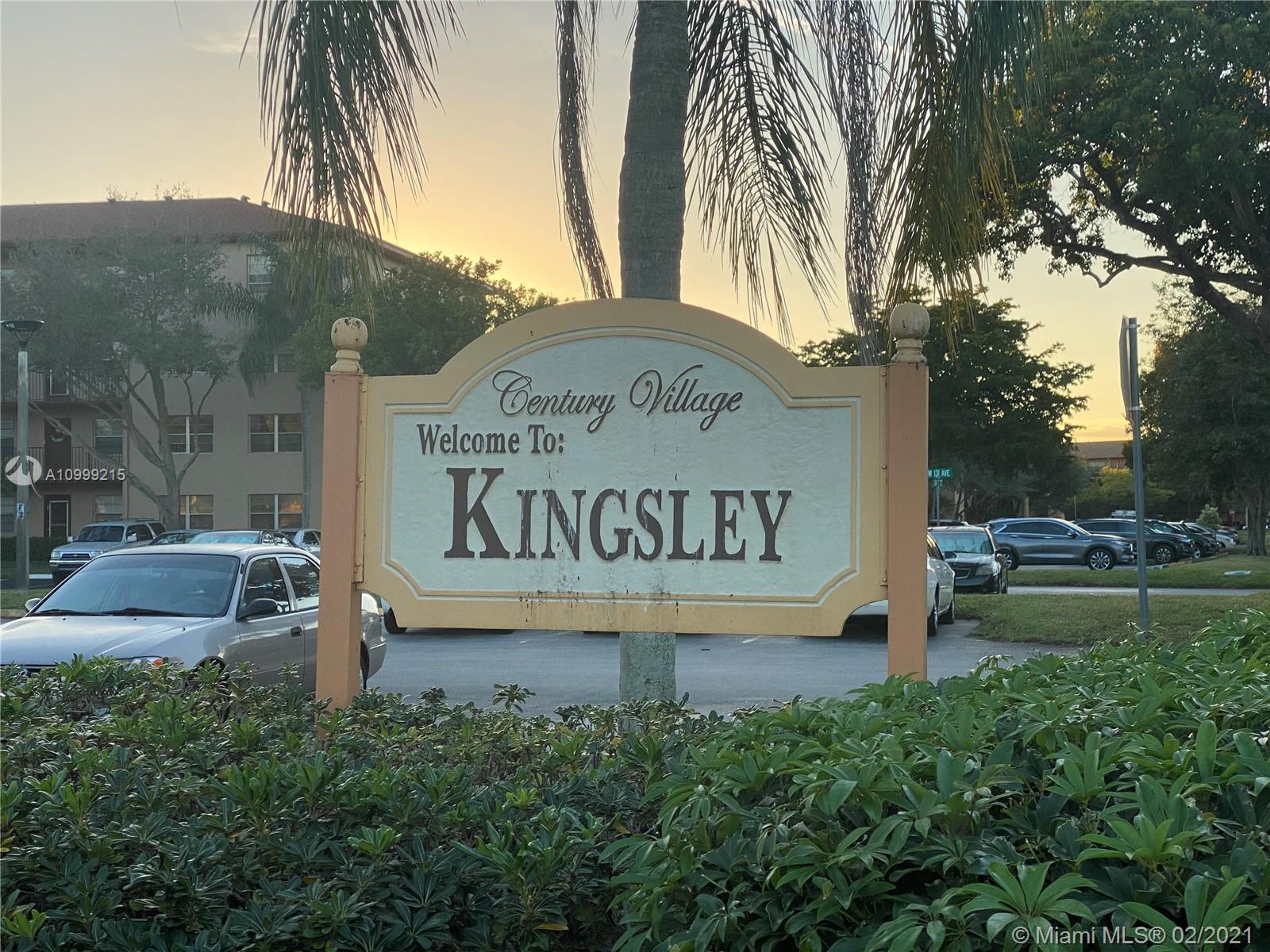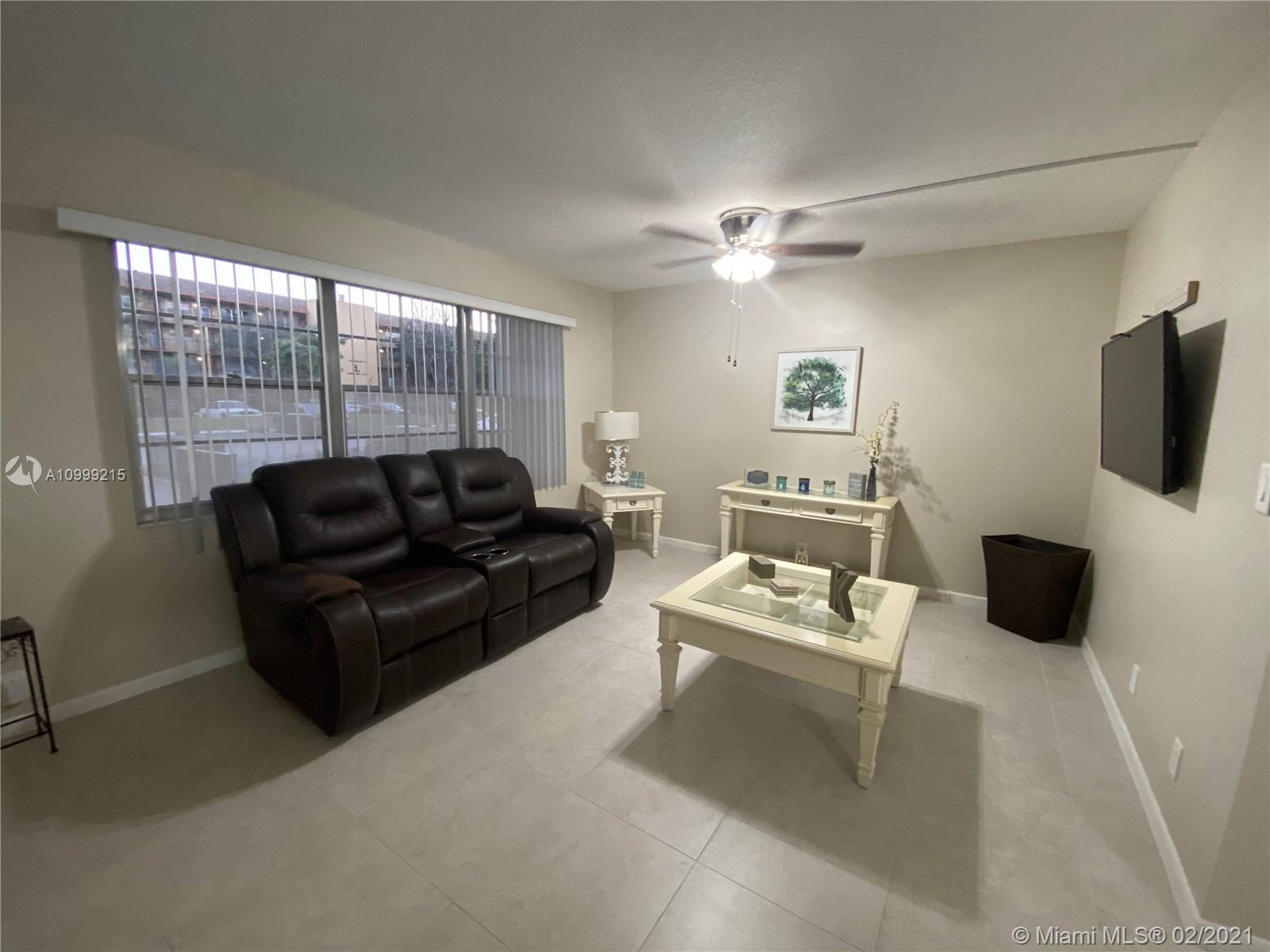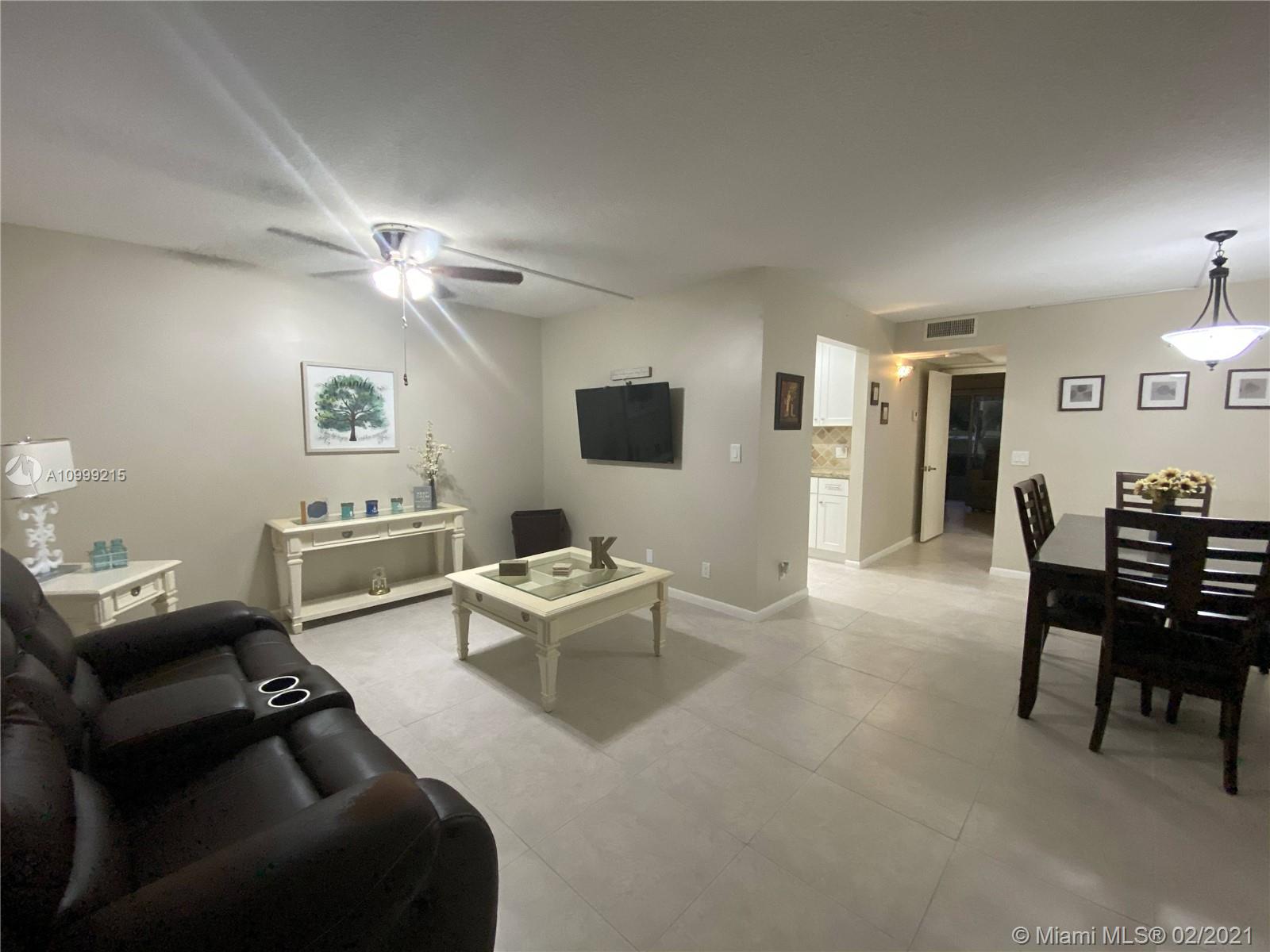For more information regarding the value of a property, please contact us for a free consultation.
13255 SW 7th Ct #116D Pembroke Pines, FL 33027
Want to know what your home might be worth? Contact us for a FREE valuation!

Our team is ready to help you sell your home for the highest possible price ASAP
Key Details
Sold Price $125,000
Property Type Condo
Sub Type Condominium
Listing Status Sold
Purchase Type For Sale
Square Footage 811 sqft
Price per Sqft $154
Subdivision Kingsley At Century Villa
MLS Listing ID A10999215
Sold Date 05/13/21
Style Cluster Home
Bedrooms 1
Full Baths 1
Half Baths 1
Construction Status Resale
HOA Fees $220/mo
HOA Y/N Yes
Year Built 1985
Annual Tax Amount $444
Tax Year 2020
Contingent No Contingencies
Property Description
This First floor KINGSLEY 1 bedroom with 1.5 bath condo unit has been completely remodeled with brand new shaker kitchen doors , ceramic tile throughout, upgraded bathroom and an enclosed screen porch offering you a nice calming view towards the lake. The unit also offers accordian shutters , an assigned parking space and all furniture included in listing pictures. For the residents convenience the community offers shuttle service to grocery stores, medical facilities and most importantly plenty of Security. There is a large clubhouse with 2 large pools, theatre, ballroom and gameroom. THE TRUE LIVE AND PLAY COMMUNITY for residents 55+. Bring your pickiest buyer.
Location
State FL
County Broward County
Community Kingsley At Century Villa
Area 3180
Direction Attn Agents: Please pass security gate and continue pass the clubhouse. The KINGSLEY community is towards your left.
Interior
Interior Features Bedroom on Main Level, First Floor Entry, Living/Dining Room
Heating Central
Cooling Central Air
Flooring Ceramic Tile
Appliance Dishwasher, Electric Range, Microwave, Refrigerator
Laundry Common Area
Exterior
Exterior Feature Enclosed Porch, Storm/Security Shutters, Tennis Court(s)
Garage Spaces 1.0
Pool Association
Amenities Available Billiard Room, Clubhouse, Elevator(s), Fitness Center, Laundry, Other, Pool, Tennis Court(s), Trash
Waterfront Description Lake Front
View Y/N Yes
View Lake
Porch Porch, Screened
Garage Yes
Building
Architectural Style Cluster Home
Structure Type Block
Construction Status Resale
Schools
Elementary Schools Lakeside
Middle Schools Walter C. Young
High Schools Flanagan;Charls
Others
HOA Fee Include Association Management,Common Areas,Cable TV,Maintenance Grounds,Maintenance Structure
Senior Community Yes
Tax ID 514014AC0720
Acceptable Financing Cash, Conventional
Listing Terms Cash, Conventional
Financing Cash
Special Listing Condition Listed As-Is
Read Less
Bought with New Age Realty LLC



