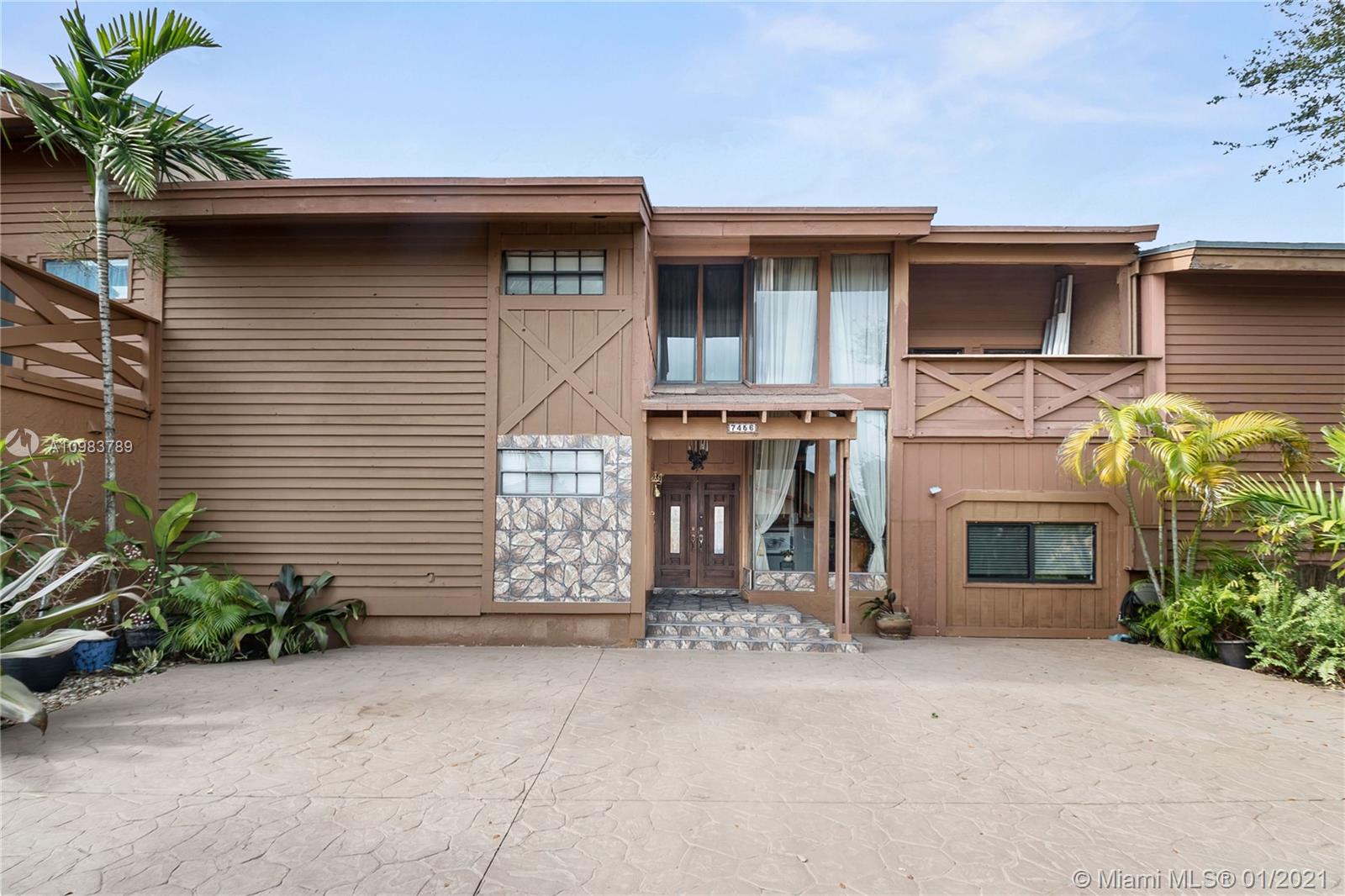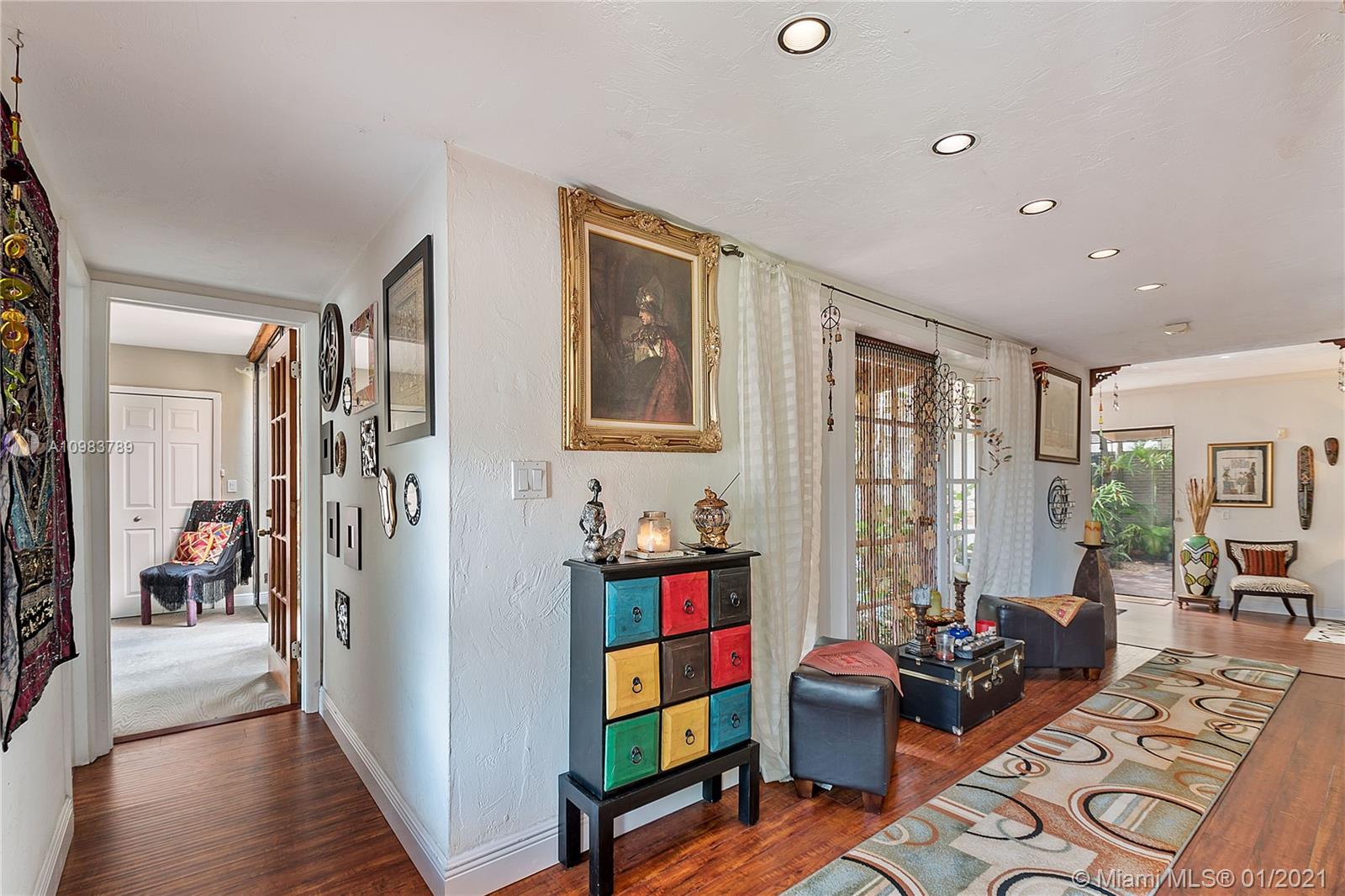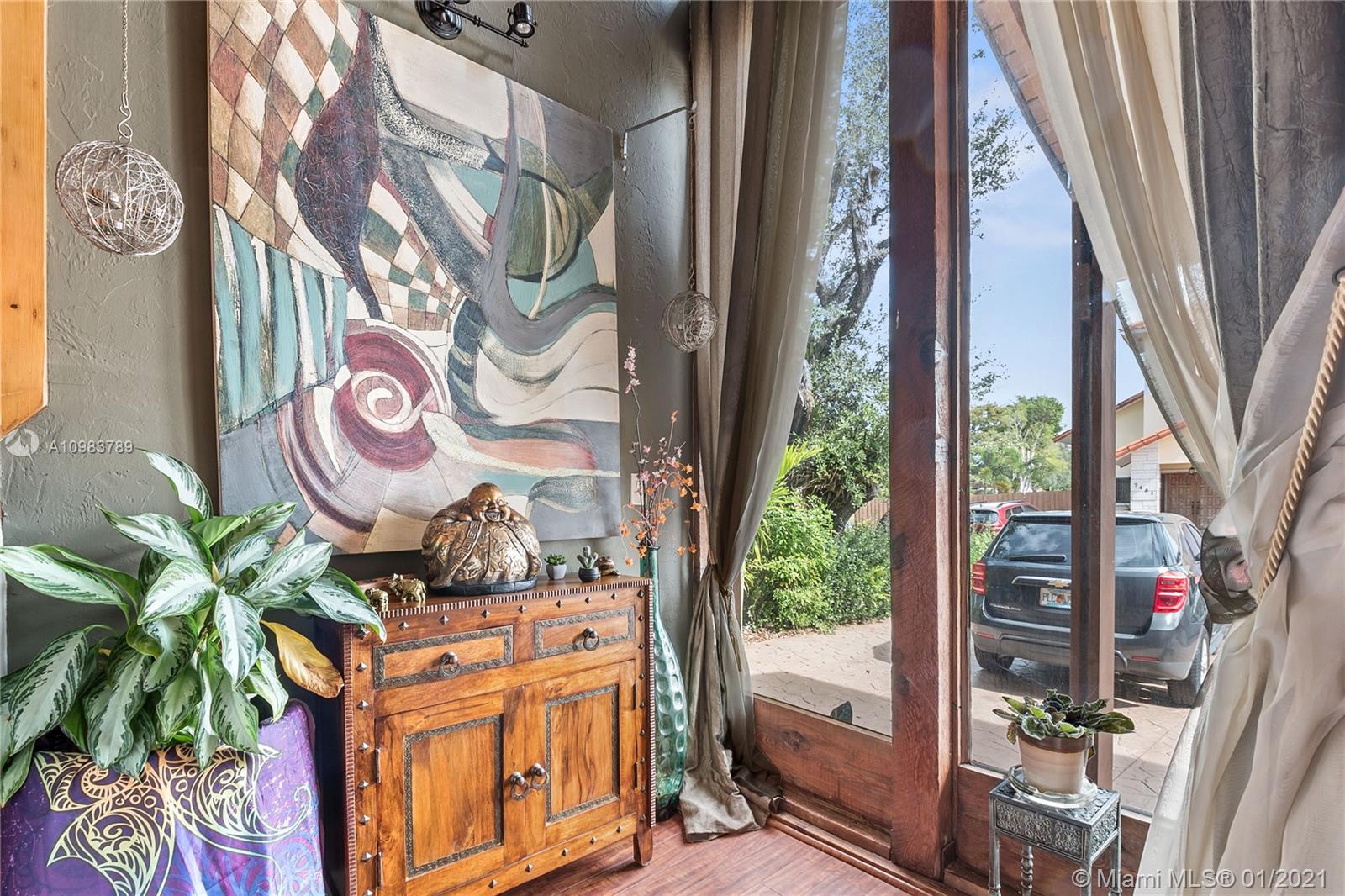For more information regarding the value of a property, please contact us for a free consultation.
7456 SW 115th Ct Miami, FL 33173
Want to know what your home might be worth? Contact us for a FREE valuation!

Our team is ready to help you sell your home for the highest possible price ASAP
Key Details
Sold Price $415,000
Property Type Single Family Home
Sub Type Single Family Residence
Listing Status Sold
Purchase Type For Sale
Square Footage 2,146 sqft
Price per Sqft $193
Subdivision Chestnut Ranch Patio Home
MLS Listing ID A10983789
Sold Date 03/26/21
Style Detached,Ranch,Two Story
Bedrooms 3
Full Baths 3
Construction Status Resale
HOA Fees $55/qua
HOA Y/N Yes
Year Built 1979
Annual Tax Amount $3,300
Tax Year 2020
Contingent Pending Inspections
Lot Size 4,229 Sqft
Property Description
A rare opportunity- Great location! Chestnut Woods 2-story single family residence with lots of character. Will surprise you. Very large and private! 1/1 downstairs, high ceilings, great room overlooking private huge terrace, garage was converted many years prior to large spanish kitchen with breakfast area and more. 2/2 upstairs including gigantic master suite with tongue and groove ceiling, wood floors,(2) walk in closets and sitting area plus private balcony overlooking garden terrace below, master bathroom with huge shower and pririvate balcony is amazing! 2nd floor loft used as office area. Rear backyard and privacy with covered terrace, landscaping. Your own Oasis & very quite! HOA Fee $166/qtr includes pool, tennis courts, gated and common areas.
Location
State FL
County Miami-dade County
Community Chestnut Ranch Patio Home
Area 40
Direction SW 117 Avenue to SW 74 Place, Approach gate(usually open) proceed to pass gate and turn right to 1st block(115Court) right to property.
Interior
Interior Features Bedroom on Main Level, Breakfast Area, Dining Area, Separate/Formal Dining Room, Entrance Foyer, French Door(s)/Atrium Door(s), First Floor Entry, Sitting Area in Master, Split Bedrooms, Upper Level Master, Vaulted Ceiling(s), Walk-In Closet(s), Bay Window, Intercom, Loft
Heating Central
Cooling Central Air, Ceiling Fan(s)
Flooring Ceramic Tile, Wood
Equipment Intercom
Furnishings Unfurnished
Window Features Blinds
Appliance Dryer, Dishwasher, Electric Water Heater, Disposal, Ice Maker, Microwave
Exterior
Exterior Feature Balcony, Deck, Fence, Lighting, Porch, Storm/Security Shutters, Awning(s)
Pool None, Community
Community Features Gated, Home Owners Association, Pool, Tennis Court(s)
Utilities Available Cable Available, Underground Utilities
View Garden
Roof Type Shingle
Porch Balcony, Deck, Open, Porch
Garage No
Building
Lot Description Interior Lot, < 1/4 Acre
Faces East
Story 2
Sewer Public Sewer
Water Public
Architectural Style Detached, Ranch, Two Story
Level or Stories Two
Structure Type Block,Wood Siding
Construction Status Resale
Schools
Elementary Schools Sunset
Middle Schools Glades
High Schools Miami Killian
Others
Pets Allowed Size Limit, Yes
HOA Fee Include Common Areas,Maintenance Grounds,Maintenance Structure
Senior Community No
Tax ID 30-40-31-013-0030
Security Features Security Gate,Security Guard
Acceptable Financing Cash, Conventional
Listing Terms Cash, Conventional
Financing Conventional
Special Listing Condition Listed As-Is
Pets Allowed Size Limit, Yes
Read Less
Bought with The Keyes Company



