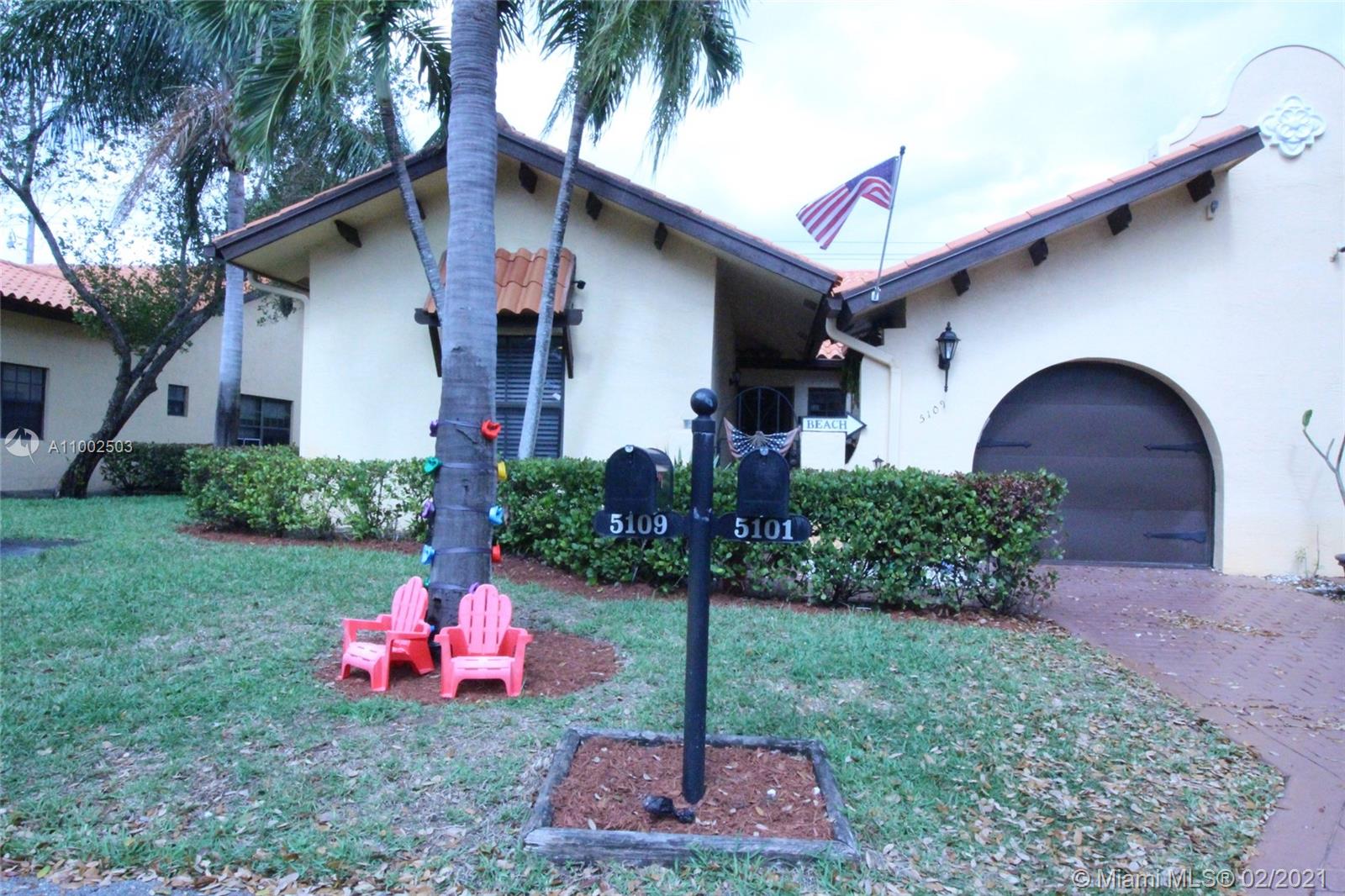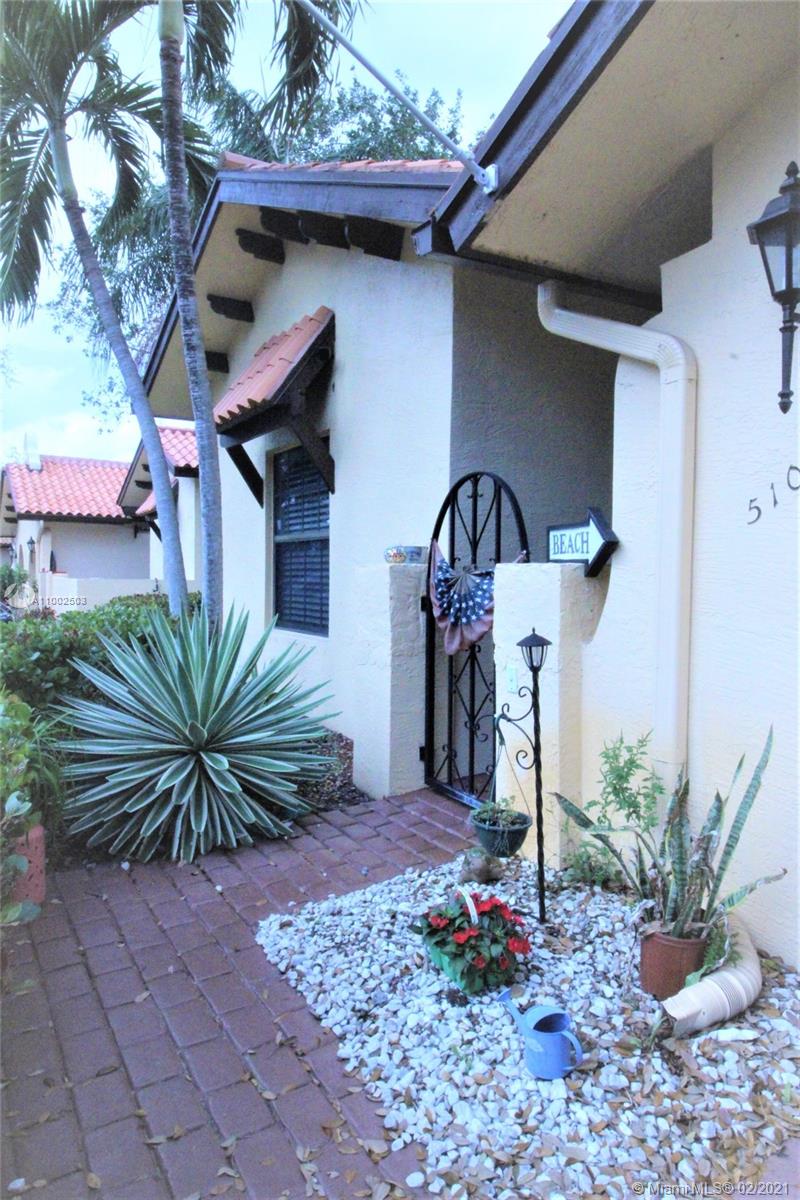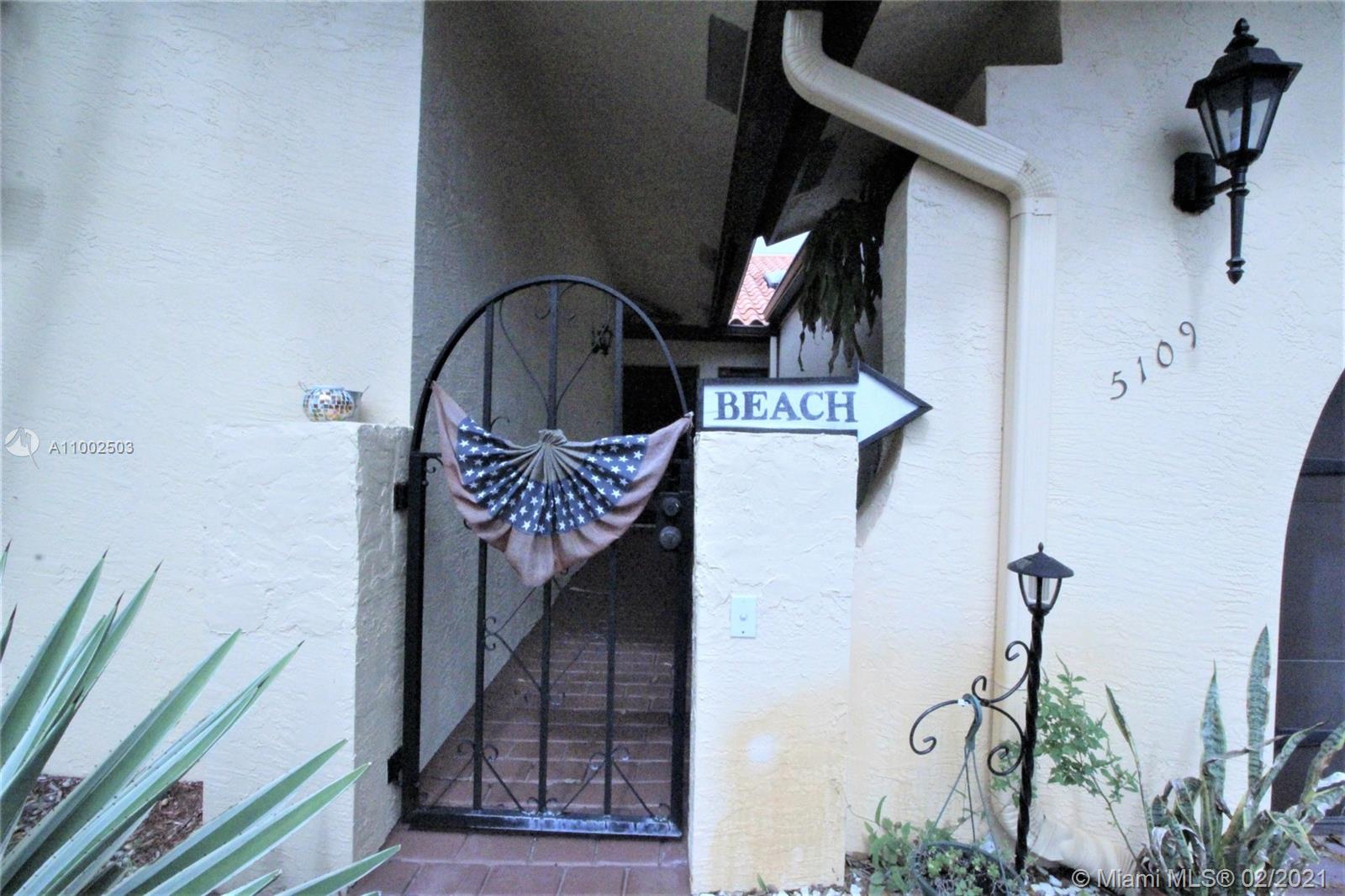For more information regarding the value of a property, please contact us for a free consultation.
Address not disclosed Delray Beach, FL 33484
Want to know what your home might be worth? Contact us for a FREE valuation!

Our team is ready to help you sell your home for the highest possible price ASAP
Key Details
Sold Price $278,000
Property Type Single Family Home
Sub Type Villa
Listing Status Sold
Purchase Type For Sale
Square Footage 1,659 sqft
Price per Sqft $167
Subdivision Casa Del Rey 2
MLS Listing ID A11002503
Sold Date 04/16/21
Bedrooms 3
Full Baths 2
Construction Status Unknown
HOA Fees $180/mo
HOA Y/N Yes
Year Built 1998
Annual Tax Amount $3,494
Tax Year 2020
Contingent Pending Inspections
Property Description
Beautiful Mediterranean style home in the newer section. Welcoming private gated courtyard entrance (perfect for Amazon deliveries) brings you into your spacious home with vaulted ceilings, and split floor plan. Come check out the nicely updated modern kitchen. The kitchen sky light provides natural lighting. Spacious master bedroom with a deskspace/sitting area, walk in shower & large walk-in closet, which you access in the master bath while others sleep. The rooms are large enough to have work-at home private space! The screened in patio is a great place to enjoy your morning coffee and cute side yard. This wonderful home also includes a one car garage. The community has a pool, tennis courts, and basketball. Centrally located near restaurants & shopping.
Location
State FL
County Palm Beach County
Community Casa Del Rey 2
Area 4630
Direction Military Trail north of Atlantic Ave, Left on Via Delray, Right on Magellan Way E, turn Right, home on the left.
Interior
Interior Features Bedroom on Main Level, Breakfast Area, Dining Area, Separate/Formal Dining Room, Entrance Foyer, Eat-in Kitchen, First Floor Entry, Garden Tub/Roman Tub, Kitchen/Dining Combo, Main Level Master, Pantry, Sitting Area in Master, Split Bedrooms, Skylights, Separate Shower, Vaulted Ceiling(s), Walk-In Closet(s)
Heating Central
Cooling Central Air, Ceiling Fan(s)
Flooring Carpet, Ceramic Tile
Window Features Blinds,Skylight(s)
Appliance Dryer, Dishwasher, Electric Range, Electric Water Heater, Disposal, Ice Maker, Microwave, Refrigerator, Self Cleaning Oven, Washer
Exterior
Exterior Feature Enclosed Porch
Parking Features Attached
Garage Spaces 1.0
Pool Association
Amenities Available Basketball Court, Pool, Tennis Court(s)
View Garden, Other
Porch Porch, Screened
Garage Yes
Building
Structure Type Block
Construction Status Unknown
Schools
Elementary Schools Banyan Creek
Middle Schools Carver; G.W.
High Schools Atlantic
Others
Pets Allowed Conditional, Yes
HOA Fee Include Common Areas,Maintenance Grounds,Recreation Facilities
Senior Community No
Tax ID 00424611220000980
Security Features Smoke Detector(s)
Acceptable Financing Cash, Conventional, FHA, VA Loan
Listing Terms Cash, Conventional, FHA, VA Loan
Financing Conventional
Pets Allowed Conditional, Yes
Read Less
Bought with BEX Realty LLC



