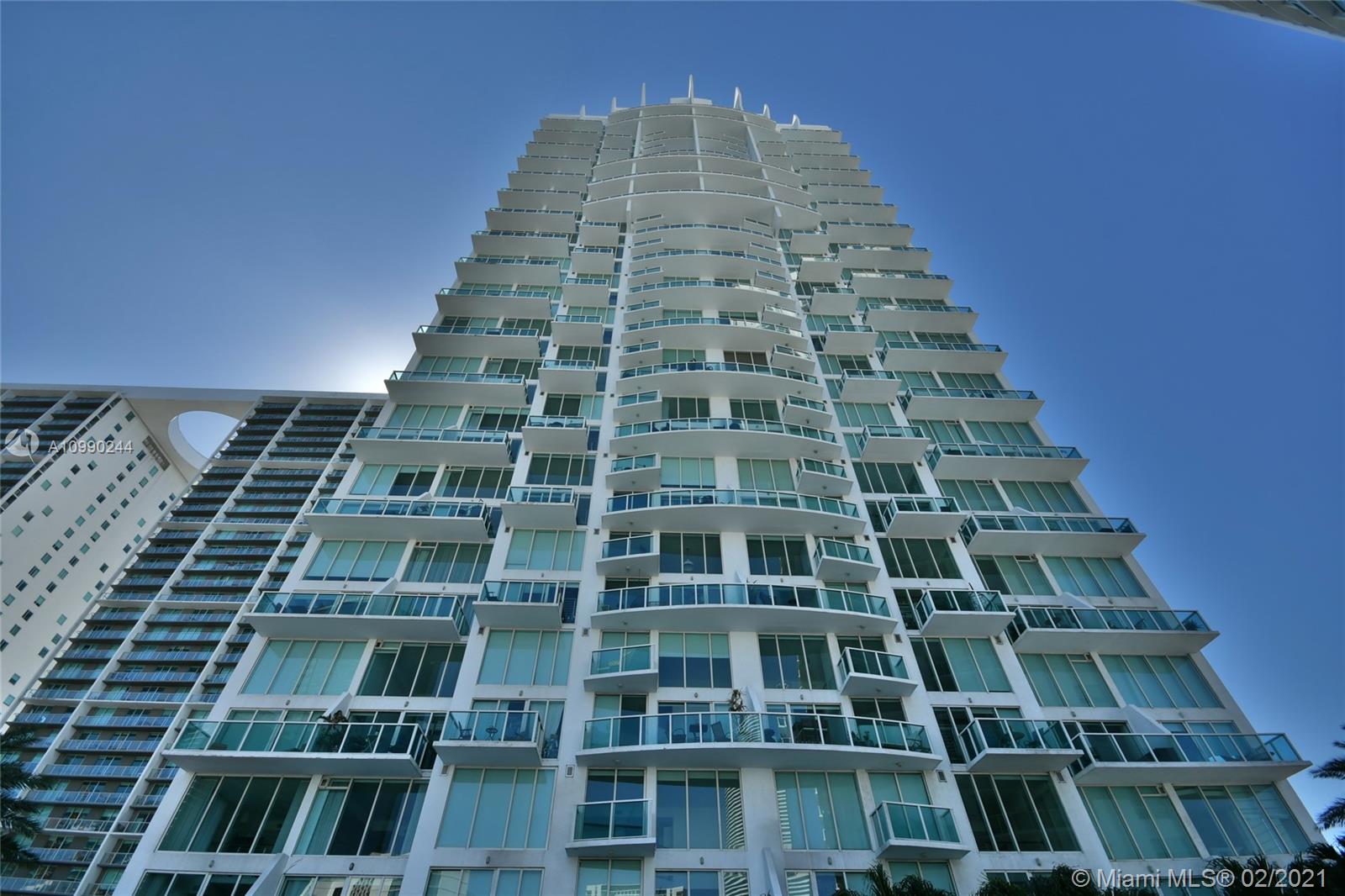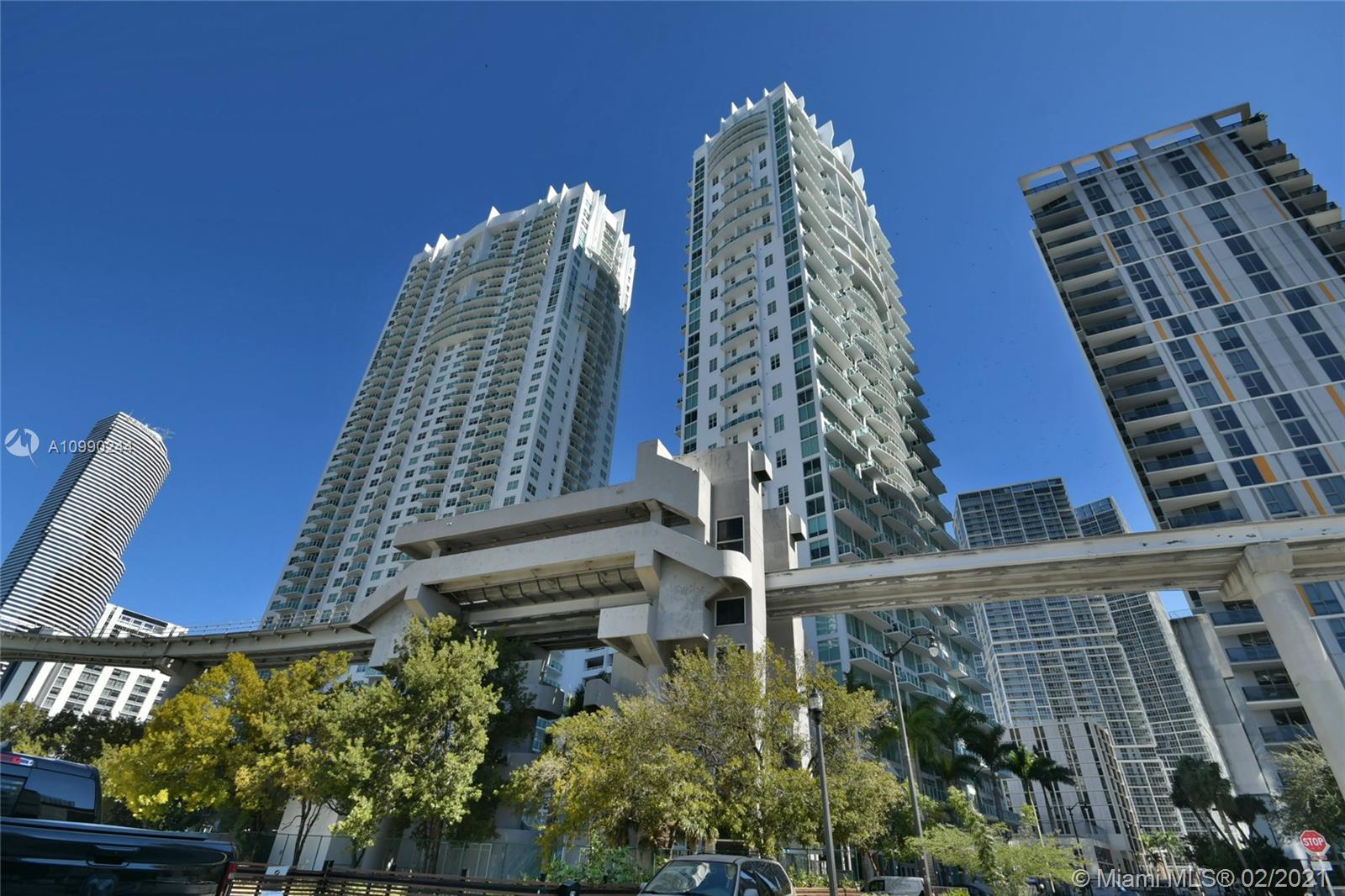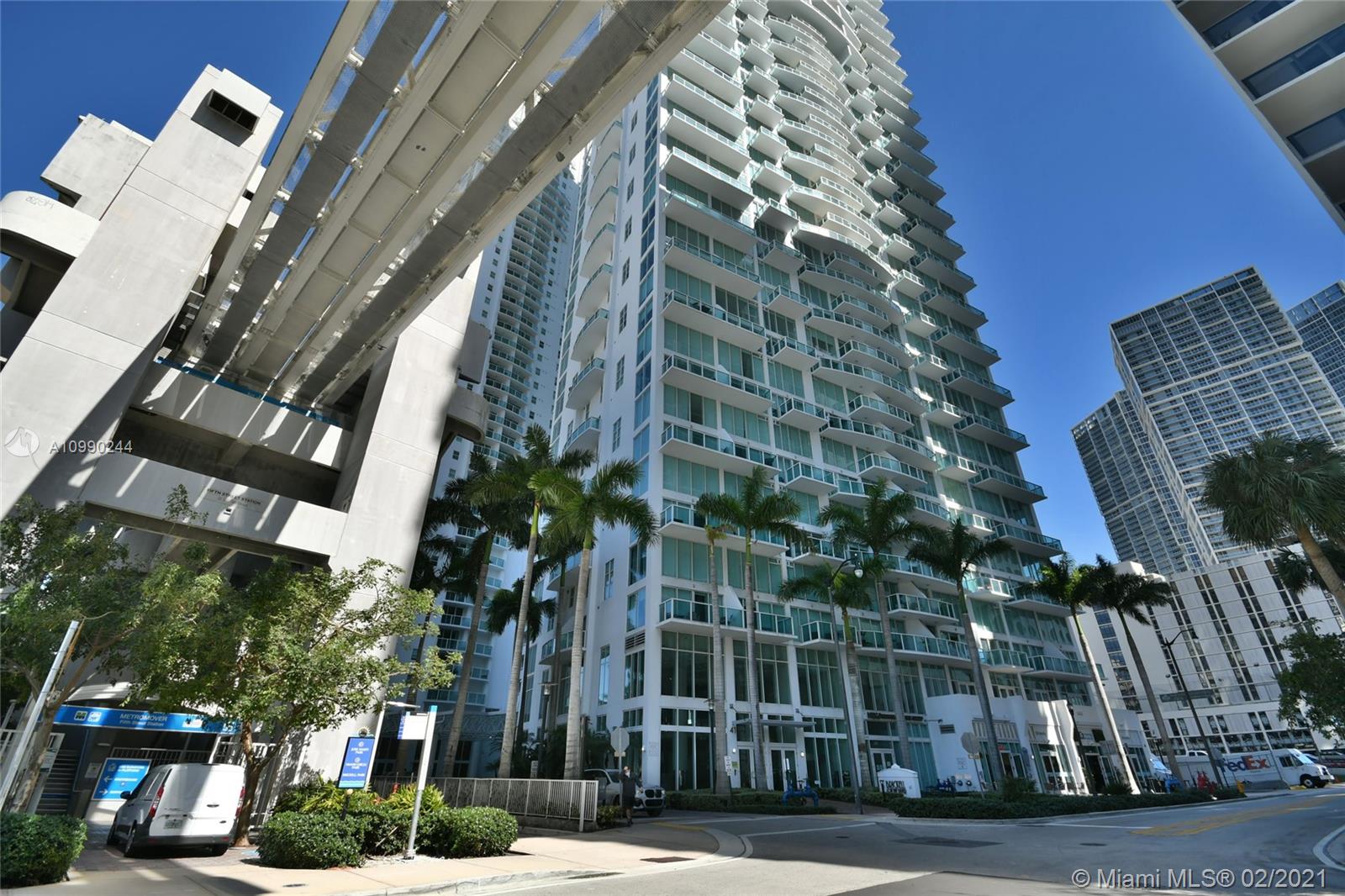For more information regarding the value of a property, please contact us for a free consultation.
41 SE 5th Street #1307 Miami, FL 33131
Want to know what your home might be worth? Contact us for a FREE valuation!

Our team is ready to help you sell your home for the highest possible price ASAP
Key Details
Sold Price $402,500
Property Type Condo
Sub Type Condominium
Listing Status Sold
Purchase Type For Sale
Square Footage 1,510 sqft
Price per Sqft $266
Subdivision Brickell On The River S T
MLS Listing ID A10990244
Sold Date 04/21/21
Style High Rise,Split-Level
Bedrooms 2
Full Baths 2
Construction Status Effective Year Built
HOA Fees $978/mo
HOA Y/N Yes
Year Built 2006
Annual Tax Amount $6,425
Tax Year 2020
Contingent No Contingencies
Property Description
Living at Brickell on the River is a truly unique experience, where residents can enjoy 5-star amenities. This magnificent two bedroom and two bathroom unit is a bi-level, loft-style residence featuring double-height ceilings, floor-to-ceiling glass windows, European-style cabinetry, and two private balconies. This unit has an elegant glass enclosure for the upstairs mater bedroom for maximum privacy and has two assigned parking spaces for convenience. This luxurious building offers 24-hour security and valet parking, a state of the art three-level fitness center, two swimming pools, business center, spa and club house. Located in the heart of Brickell, residents are within walking distance of the shops, fine dining, and entertainment at Mary Brickell Village and Brickell City Centre.
Location
State FL
County Miami-dade County
Community Brickell On The River S T
Area 41
Direction Please use Google Maps.
Interior
Interior Features Bedroom on Main Level, Dual Sinks, Entrance Foyer, First Floor Entry, High Ceilings, Living/Dining Room, Main Living Area Entry Level, Upper Level Master, Walk-In Closet(s)
Heating Central, Electric
Cooling Central Air, Electric
Flooring Tile
Furnishings Unfurnished
Window Features Blinds,Impact Glass
Appliance Built-In Oven, Dryer, Dishwasher, Electric Range, Electric Water Heater, Disposal, Ice Maker, Microwave, Refrigerator, Washer
Exterior
Exterior Feature Balcony
Parking Features Attached
Garage Spaces 2.0
Pool Association
Utilities Available Cable Available
Amenities Available Business Center, Clubhouse, Fitness Center, Pool, Spa/Hot Tub, Elevator(s)
Waterfront Description River Front
View Y/N Yes
View Bay, City, River
Porch Balcony, Open
Garage Yes
Building
Building Description Block, Exterior Lighting
Faces South
Story 2
Architectural Style High Rise, Split-Level
Level or Stories Two, Multi/Split
Structure Type Block
Construction Status Effective Year Built
Schools
Elementary Schools Southside
Middle Schools Shenandoah
High Schools Washington; Brooker T
Others
Pets Allowed Conditional, Yes
HOA Fee Include Association Management,Amenities,Common Areas,Insurance,Maintenance Structure,Parking,Pool(s),Sewer,Trash,Water
Senior Community No
Tax ID 01-41-38-133-1300
Security Features Fire Sprinkler System
Acceptable Financing Cash, Conventional, VA Loan
Listing Terms Cash, Conventional, VA Loan
Financing VA
Pets Allowed Conditional, Yes
Read Less
Bought with Miami Real Estate Group, LLC



