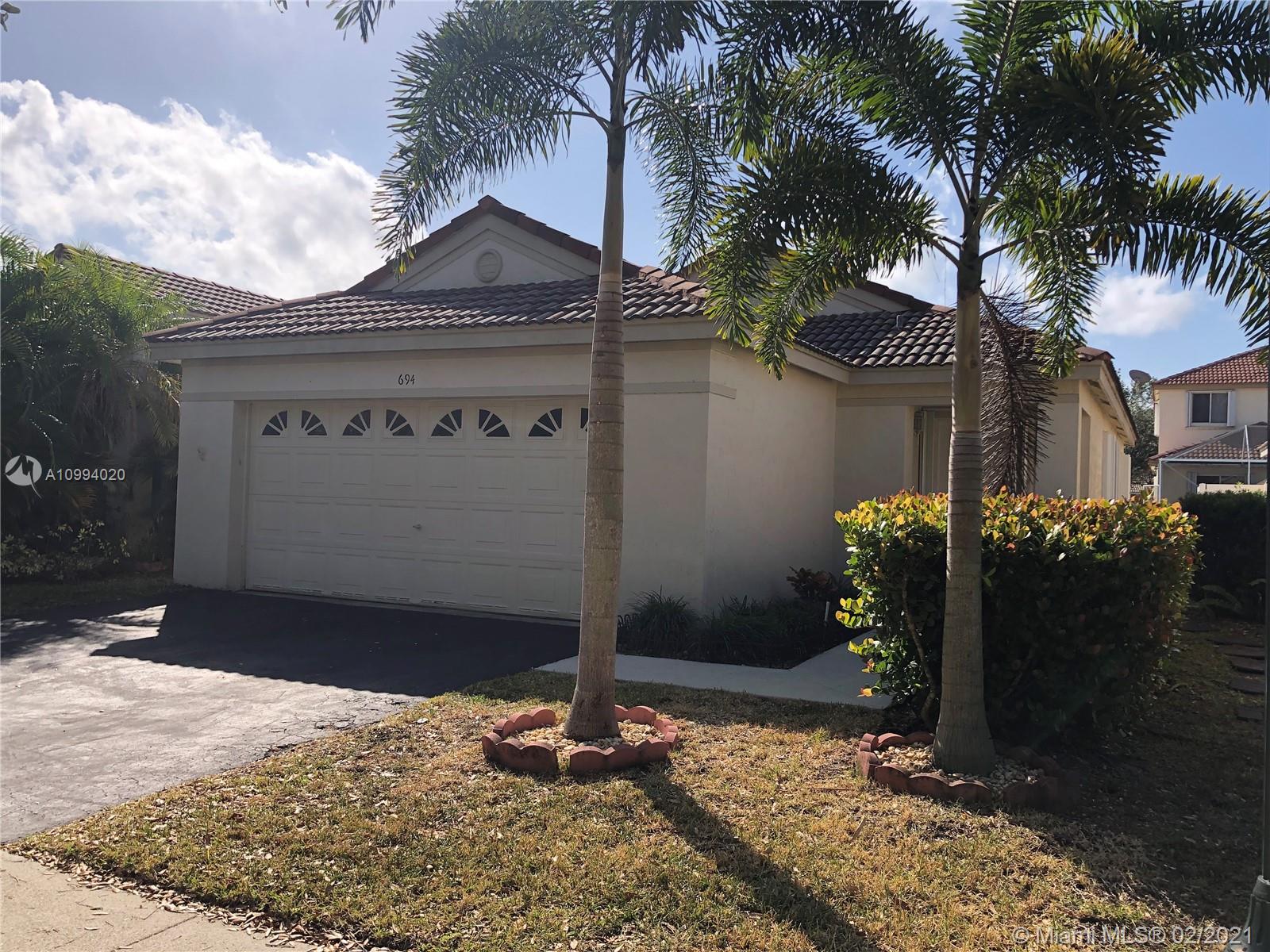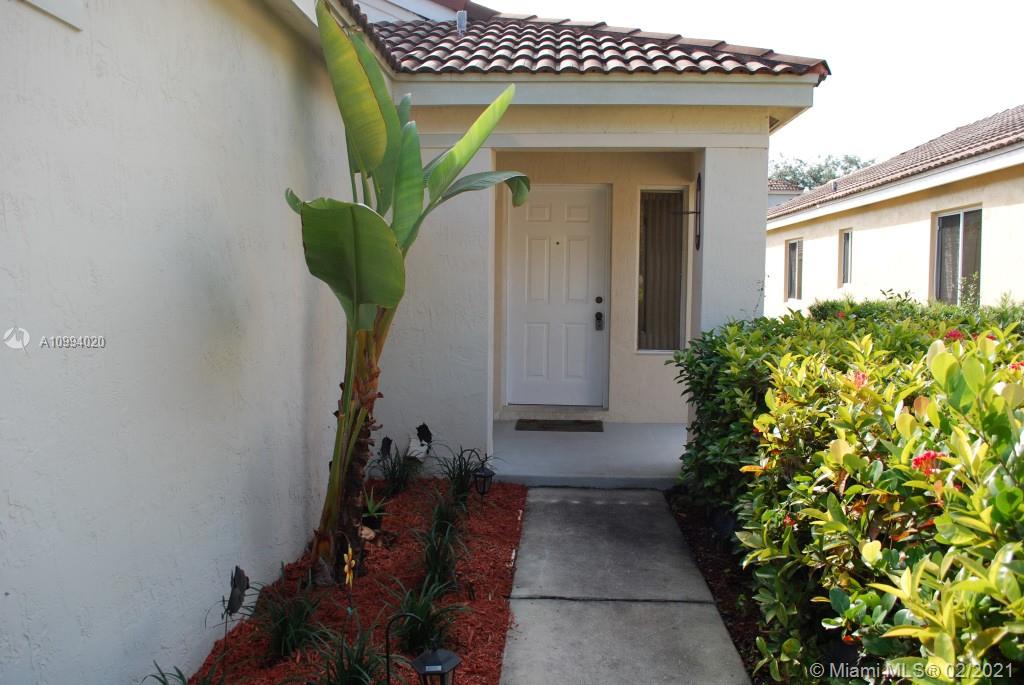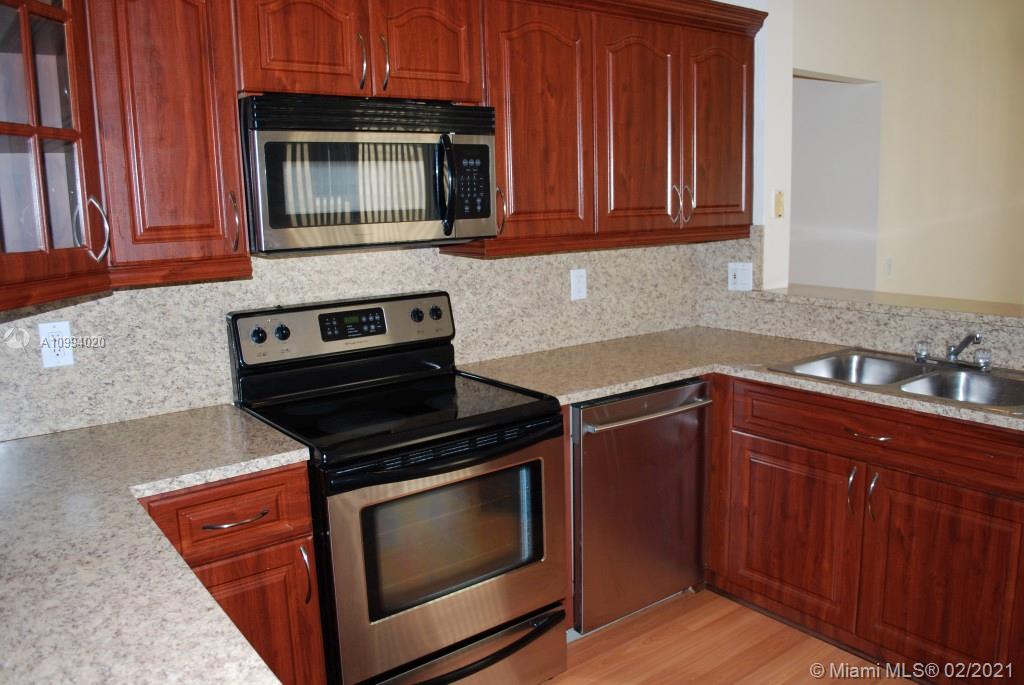For more information regarding the value of a property, please contact us for a free consultation.
694 San Remo Dr Weston, FL 33326
Want to know what your home might be worth? Contact us for a FREE valuation!

Our team is ready to help you sell your home for the highest possible price ASAP
Key Details
Sold Price $424,900
Property Type Single Family Home
Sub Type Single Family Residence
Listing Status Sold
Purchase Type For Sale
Square Footage 1,353 sqft
Price per Sqft $314
Subdivision San Remo
MLS Listing ID A10994020
Sold Date 04/13/21
Style Detached,One Story
Bedrooms 3
Full Baths 2
Construction Status Unknown
HOA Fees $107/mo
HOA Y/N Yes
Year Built 1996
Annual Tax Amount $7,364
Tax Year 2020
Contingent No Contingencies
Lot Size 4,000 Sqft
Property Description
Great single family home in the gated community of San Remo ... just minutes from access to I-75 and I-595. Updated kitchen has newer cabinets and appliance and opens to living area. Open, roomy floor plan with vaulted ceilings. Ceramic tile in living areas with newer wood laminate in bedrooms. Both bathrooms have been renovated. Full size washer/dryer. A/C and water heater only a year old. New accordion shutters all around. 2 car garage. EXCELLENT SCHOOLS. Family friendly neighborhood with park and community pool right across the street. Equal housing opportunity.
Location
State FL
County Broward County
Community San Remo
Area 3890
Interior
Interior Features Breakfast Bar, Bedroom on Main Level, First Floor Entry, Living/Dining Room, Split Bedrooms, Vaulted Ceiling(s), Walk-In Closet(s)
Heating Central
Cooling Central Air
Flooring Ceramic Tile
Furnishings Unfurnished
Appliance Dryer, Dishwasher, Electric Range, Electric Water Heater, Disposal, Microwave, Refrigerator, Washer
Laundry In Garage
Exterior
Exterior Feature Storm/Security Shutters
Parking Features Attached
Garage Spaces 2.0
Pool None, Community
Community Features Gated, Home Owners Association, Pool
Utilities Available Cable Available
View Other
Roof Type Spanish Tile
Garage Yes
Building
Lot Description Sprinklers Automatic, < 1/4 Acre
Faces North
Story 1
Sewer Public Sewer
Water Public
Architectural Style Detached, One Story
Structure Type Block
Construction Status Unknown
Schools
Elementary Schools Eagle Point
Middle Schools Tequesta Trace
High Schools Cypress Bay
Others
Pets Allowed Conditional, Yes
HOA Fee Include Common Areas,Maintenance Structure
Senior Community No
Tax ID 493936010560
Security Features Gated Community
Acceptable Financing Cash, Conventional, FHA, VA Loan
Listing Terms Cash, Conventional, FHA, VA Loan
Financing Conventional
Pets Allowed Conditional, Yes
Read Less
Bought with MAR NON MLS MEMBER



