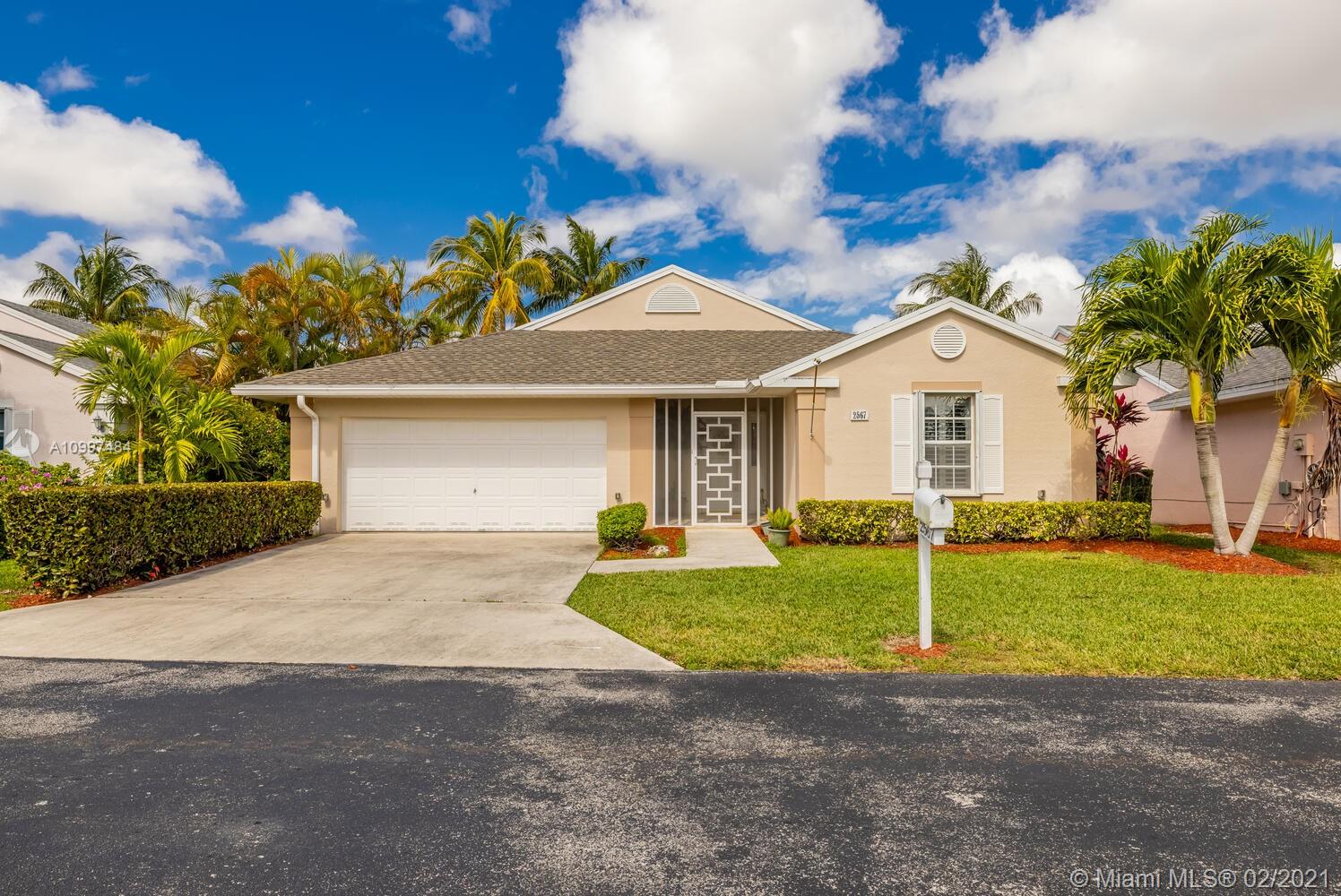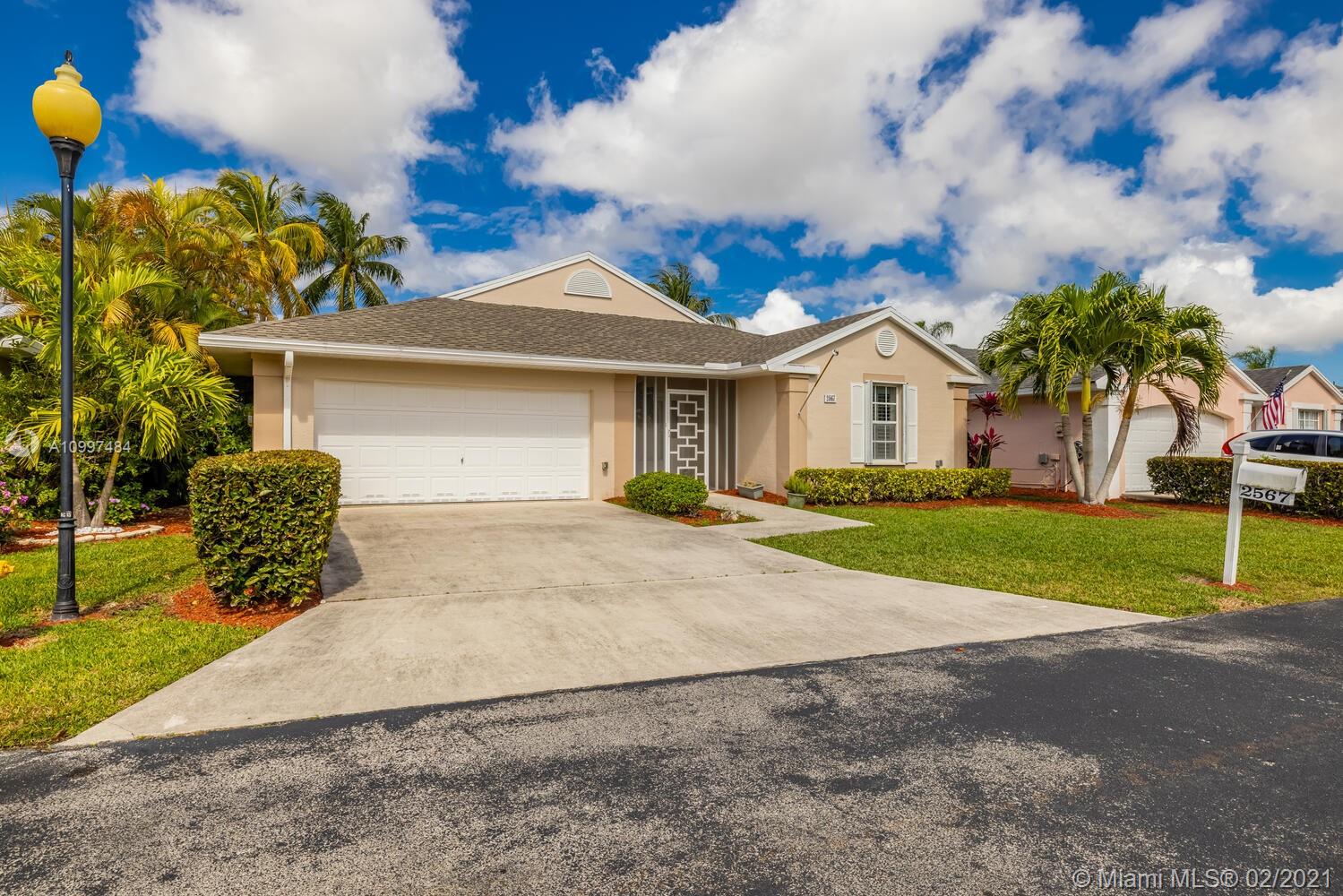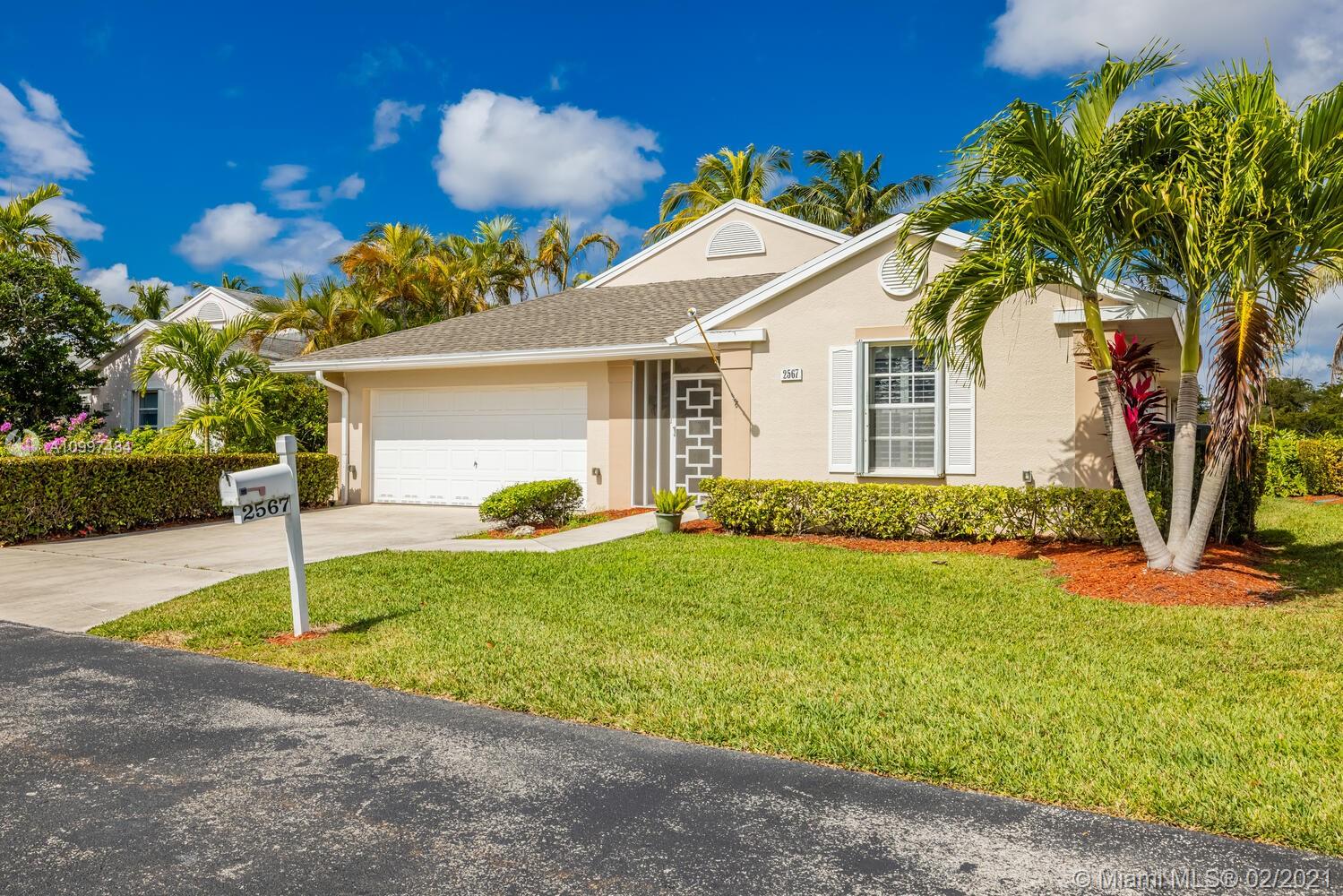For more information regarding the value of a property, please contact us for a free consultation.
2567 SE 7th Ct Homestead, FL 33033
Want to know what your home might be worth? Contact us for a FREE valuation!

Our team is ready to help you sell your home for the highest possible price ASAP
Key Details
Sold Price $275,000
Property Type Single Family Home
Sub Type Single Family Residence
Listing Status Sold
Purchase Type For Sale
Square Footage 1,397 sqft
Price per Sqft $196
Subdivision Keys-Gate No 1
MLS Listing ID A10997484
Sold Date 03/22/21
Style Detached,One Story
Bedrooms 2
Full Baths 2
Construction Status New Construction
HOA Fees $399/mo
HOA Y/N Yes
Year Built 1989
Annual Tax Amount $3,826
Tax Year 2020
Contingent No Contingencies
Lot Size 6,189 Sqft
Property Description
A home with a tropical flair. Keys Gate offers an easy and carefree home-ownership. Large community pool, tennis courts, plenty of walking trails and nature abound. Security guard on duty 24-7. Roaming security.
Home has a wonderful lake in the back to be enjoyed from your screened in patio featuring tiled floors. Front patio is also screened. Full hurricane shutters all around the house.
Extra bonus room could be formal dining area or family room.
Master suite has hard wood floors and sliding glass doors to the patio. Completely remodeled bathroom. Huge walk-in closet.
Split floor plan ensure privacy and convenience.
At&T u-verse is included in month assoc. fee. Call today for your most discerning clients
Location
State FL
County Miami-dade County
Community Keys-Gate No 1
Area 79
Direction GPS or Google Maps
Interior
Interior Features Attic, Bedroom on Main Level, Eat-in Kitchen, First Floor Entry, Pull Down Attic Stairs, Split Bedrooms
Heating Central, Electric
Cooling Central Air, Ceiling Fan(s), Electric
Flooring Tile, Wood
Window Features Blinds,Metal,Plantation Shutters,Single Hung
Appliance Dryer, Dishwasher, Electric Range, Electric Water Heater, Disposal, Ice Maker, Microwave, Refrigerator, Self Cleaning Oven
Exterior
Exterior Feature Enclosed Porch, Porch, Patio, Storm/Security Shutters
Garage Spaces 2.0
Pool In Ground, Pool, Community
Community Features Clubhouse, Gated, Home Owners Association, Pool, Sidewalks
Utilities Available Cable Available
Waterfront Description Lake Front,Waterfront
View Y/N Yes
View Lake
Roof Type Shingle
Street Surface Paved
Porch Open, Patio, Porch, Screened
Garage Yes
Building
Lot Description < 1/4 Acre
Faces South
Story 1
Sewer Public Sewer
Water Public
Architectural Style Detached, One Story
Structure Type Block
Construction Status New Construction
Others
Pets Allowed Dogs OK, Yes
HOA Fee Include Common Areas,Internet,Maintenance Structure,Recreation Facilities
Senior Community No
Tax ID 10-79-16-002-1020
Security Features Security System Owned,Security Gate,Gated Community,Smoke Detector(s),Security Guard
Acceptable Financing Cash, Conventional, FHA, VA Loan
Listing Terms Cash, Conventional, FHA, VA Loan
Financing Conventional
Special Listing Condition Listed As-Is
Pets Allowed Dogs OK, Yes
Read Less
Bought with The RE Society



