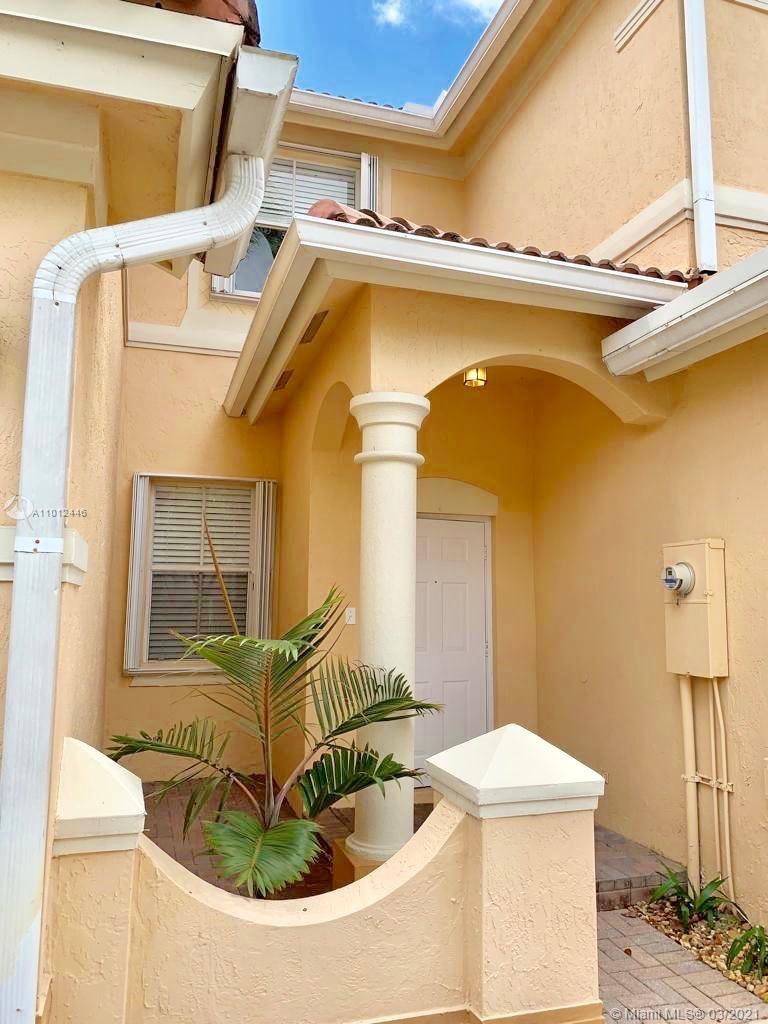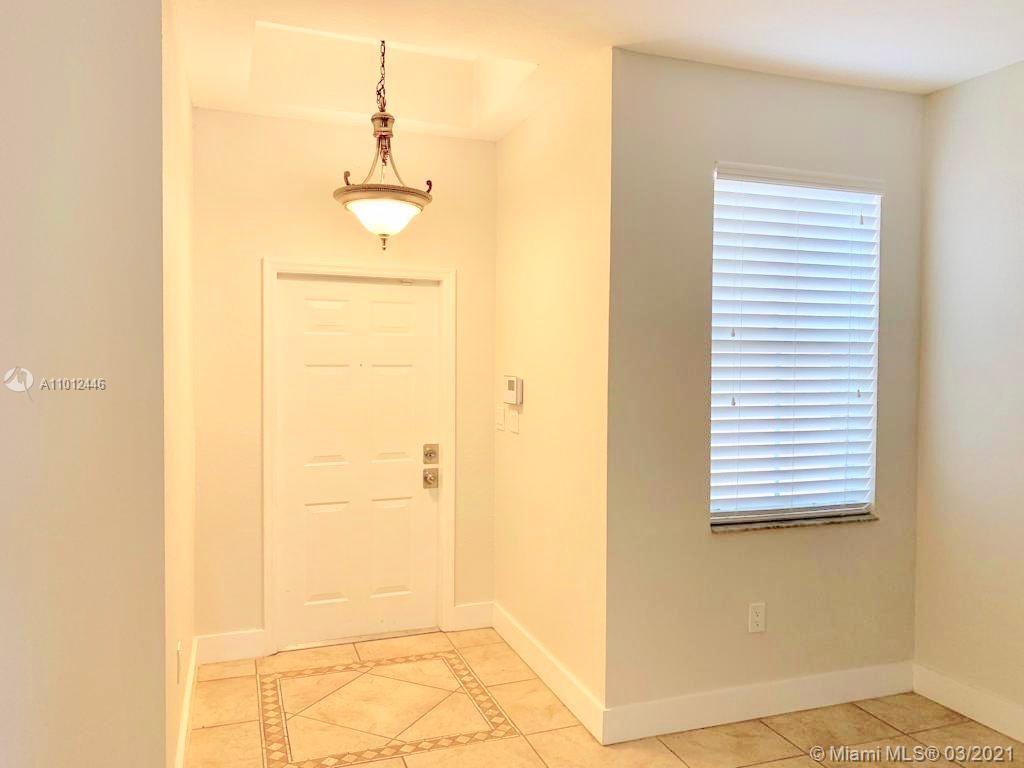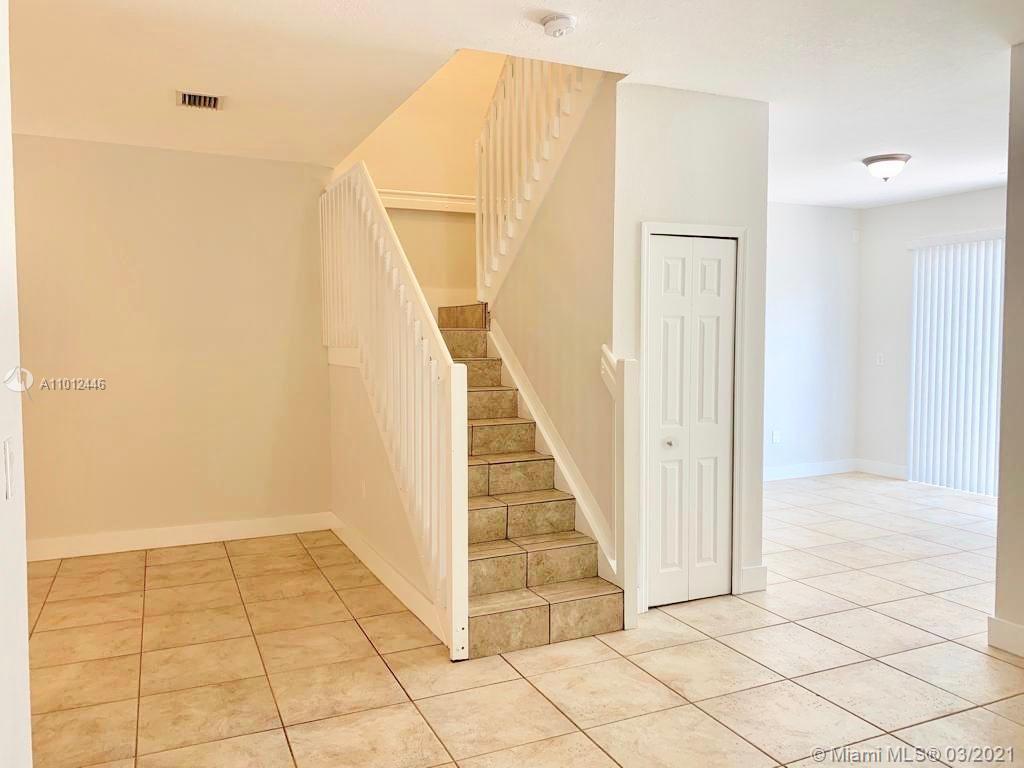For more information regarding the value of a property, please contact us for a free consultation.
12468 SW 121st Ln Miami, FL 33186
Want to know what your home might be worth? Contact us for a FREE valuation!

Our team is ready to help you sell your home for the highest possible price ASAP
Key Details
Sold Price $358,500
Property Type Townhouse
Sub Type Townhouse
Listing Status Sold
Purchase Type For Sale
Square Footage 1,602 sqft
Price per Sqft $223
Subdivision Kendall Breeze
MLS Listing ID A11012446
Sold Date 04/28/21
Bedrooms 3
Full Baths 2
Half Baths 1
Construction Status New Construction
HOA Fees $214/mo
HOA Y/N Yes
Year Built 2002
Annual Tax Amount $5,183
Tax Year 2019
Contingent Pending Inspections
Property Description
One of the best locations in Kendall Breeze. Short street, no t/houses in front and large green space accessible from back patio, accordion shutters, kitchen remodeled less than 2 years ago with all new appliances, etc. new a/c. 3/2 & 1/2, 1 car garage. Washer & Dryer upstairs, good location for shopping, main highways, public & private schools. Monitored alarm and security patrol included in low monthly maintenance. Great amenities, pools, clubhouse, gym, playgrounds.
Location
State FL
County Miami-dade County
Community Kendall Breeze
Area 59
Direction Several entrances off SW 122 Av. or SW 120 St.
Interior
Interior Features First Floor Entry, Main Living Area Entry Level, Upper Level Master, Walk-In Closet(s)
Heating Heat Pump
Cooling Central Air
Flooring Ceramic Tile
Furnishings Unfurnished
Appliance Dryer, Dishwasher, Electric Range, Electric Water Heater, Disposal, Microwave, Refrigerator, Washer
Exterior
Exterior Feature Fence, Patio, Storm/Security Shutters
Parking Features Attached
Garage Spaces 1.0
Pool Association
Amenities Available Clubhouse, Fitness Center, Playground, Pool
View Other
Porch Patio
Garage Yes
Building
Faces North
Structure Type Block
Construction Status New Construction
Schools
Elementary Schools Devon-Aire
Middle Schools Richmond Heights
High Schools Killian Senior
Others
Pets Allowed No Pet Restrictions, Yes
HOA Fee Include Association Management,Common Areas,Recreation Facilities,Security
Senior Community No
Tax ID 30-59-13-026-2510
Security Features Security System Owned
Acceptable Financing Cash, Conventional
Listing Terms Cash, Conventional
Financing Cash
Pets Allowed No Pet Restrictions, Yes
Read Less
Bought with Realty World Executive Homes



