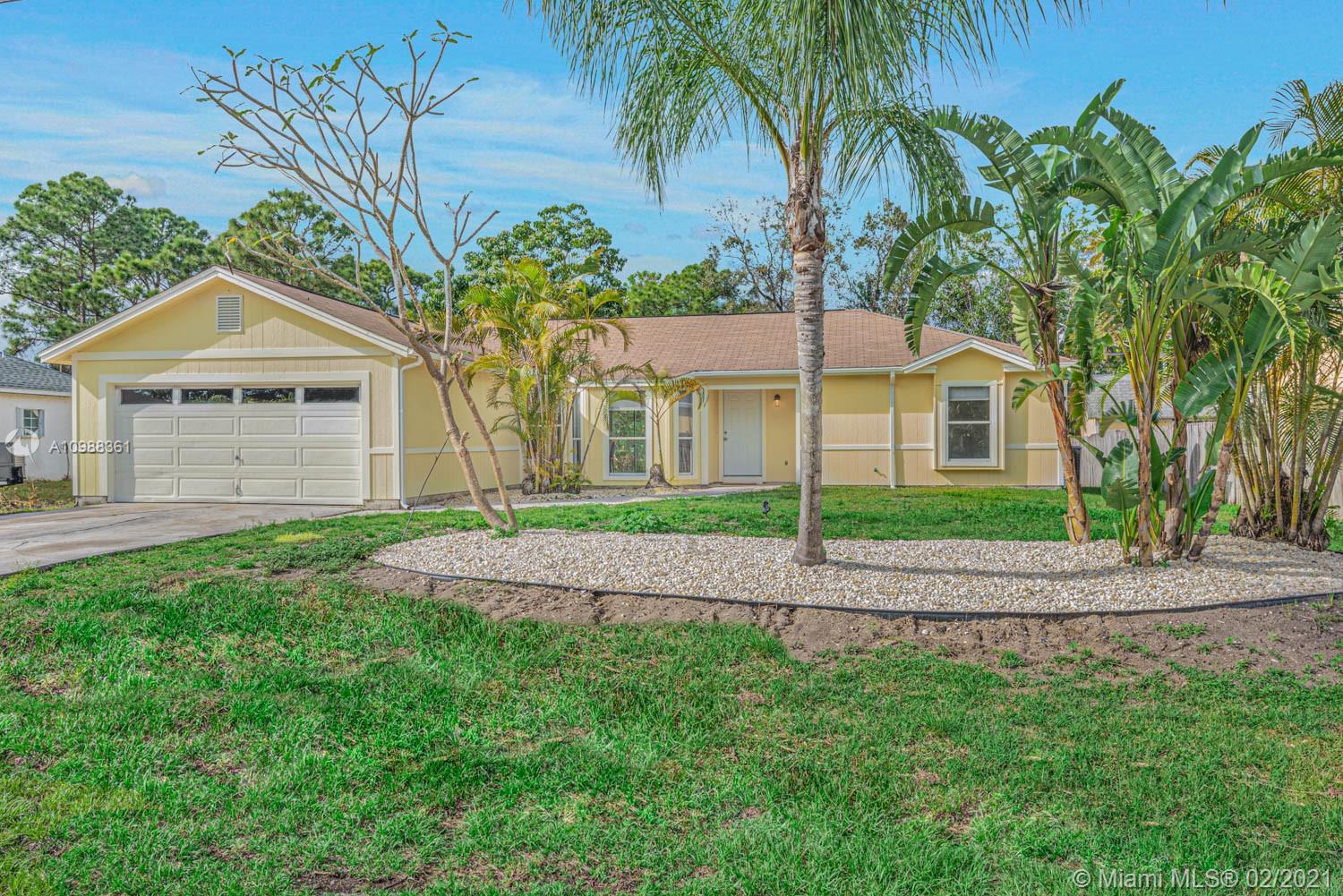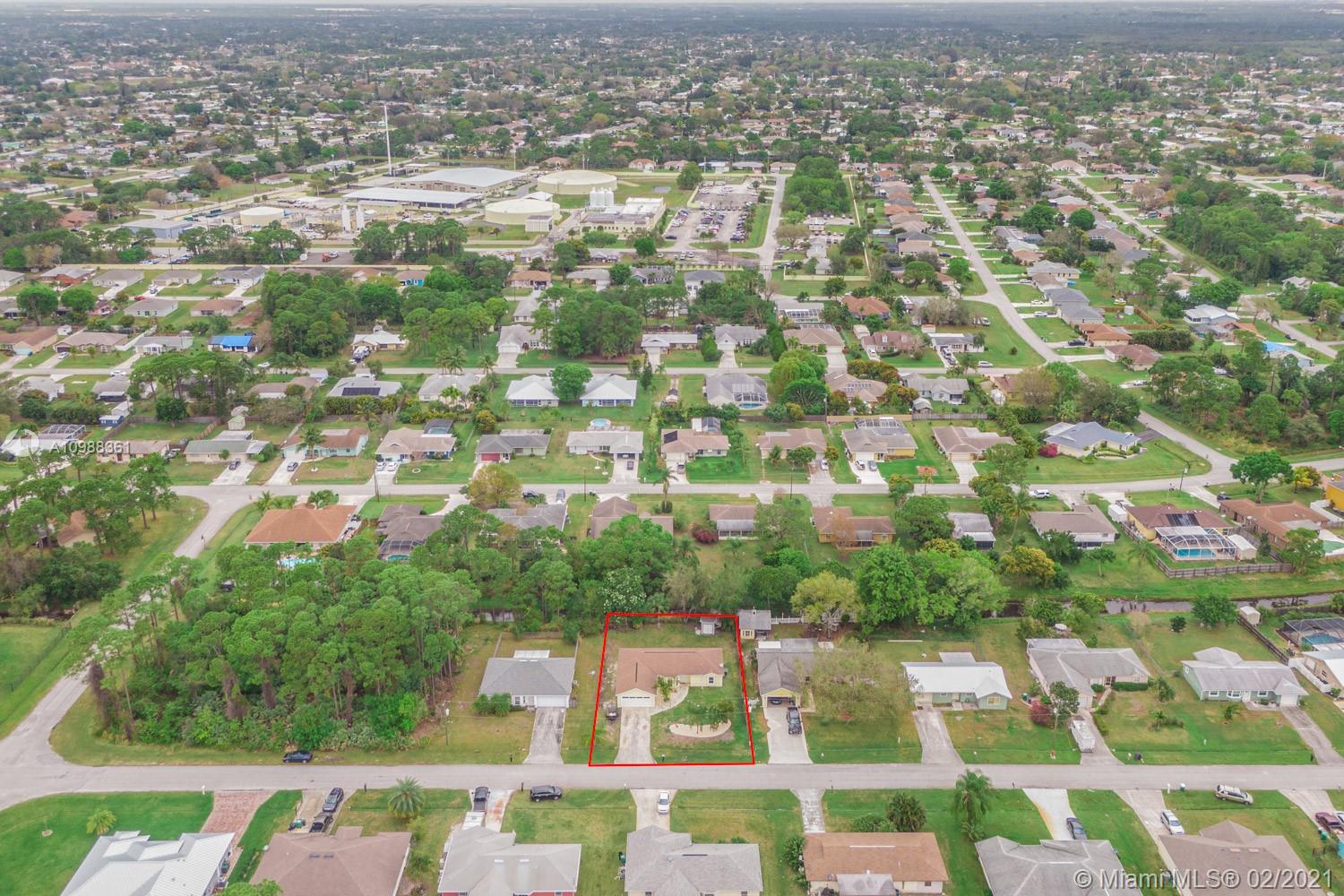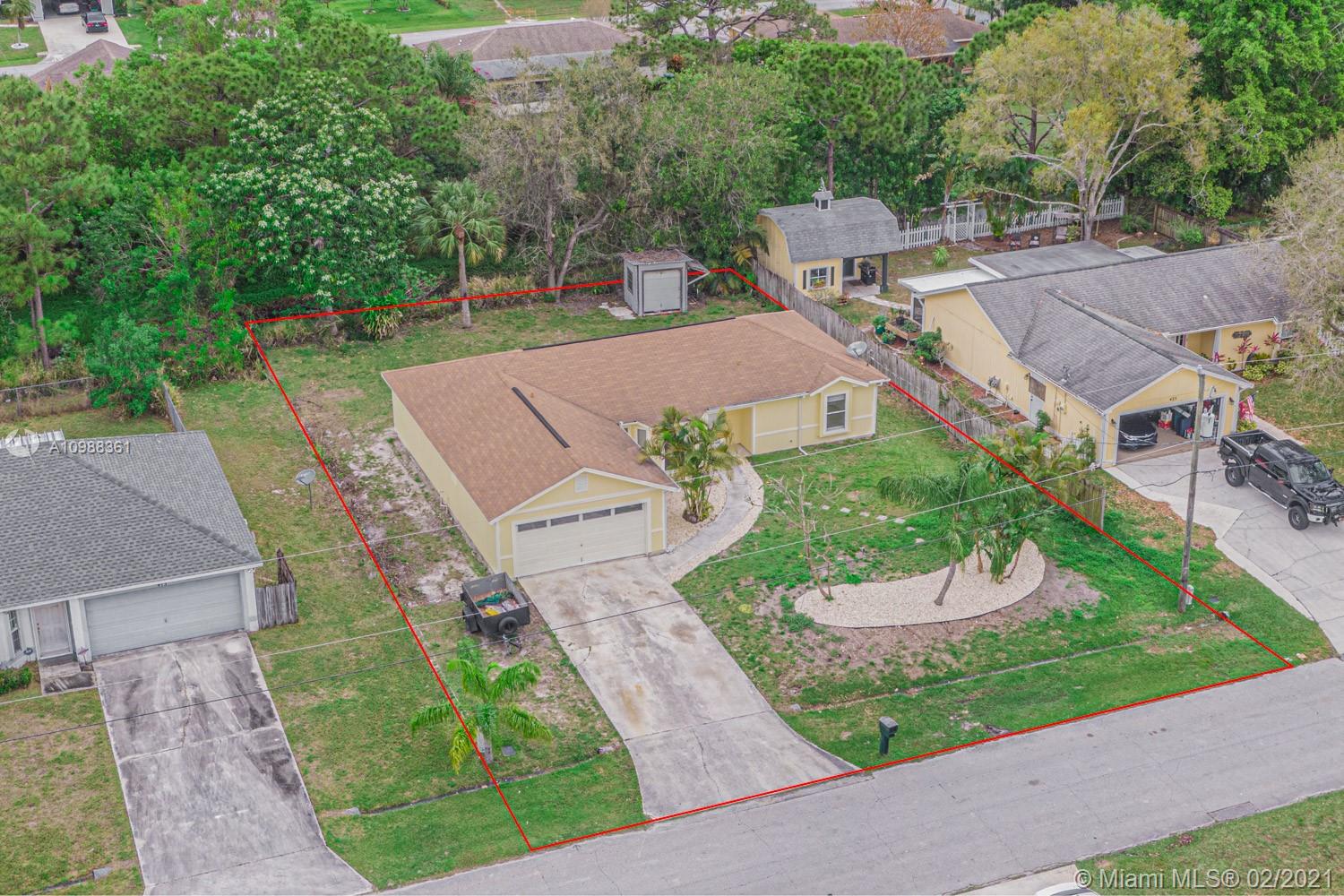For more information regarding the value of a property, please contact us for a free consultation.
419 SE Fallon Dr Port St. Lucie, FL 34983
Want to know what your home might be worth? Contact us for a FREE valuation!

Our team is ready to help you sell your home for the highest possible price ASAP
Key Details
Sold Price $250,000
Property Type Single Family Home
Sub Type Single Family Residence
Listing Status Sold
Purchase Type For Sale
Square Footage 1,507 sqft
Price per Sqft $165
Subdivision Port St Lucie Section 2
MLS Listing ID A10988361
Sold Date 04/19/21
Style One Story
Bedrooms 3
Full Baths 2
Construction Status Effective Year Built
HOA Y/N No
Year Built 1988
Annual Tax Amount $3,264
Tax Year 2020
Contingent Pending Inspections
Lot Size 10,000 Sqft
Property Description
Beautifully remodeled move-in ready single level 3 bed 2 bath home, great centrally located PSL neighborhood. Close to everything- minutes to Crosstown Pkwy, 95, Turnpike, amazing restaurants, and shopping. Brand new kitchen including upgraded cabinets, granite countertops, kitchen island, and stainless appliances. Remodeled bathrooms including new vanities, flooring, upgraded lighting, brushed nickel fixtures, new flooring throughout the home. Hard surface flooring in main living/dining/great room, upgraded carpet all bedrooms. Exterior new siding, beautiful Florida style landscape features in front yard, entire home painted inside and out, roof is comp shingle in good shape, no HOA. Schedule a showing today! Broker/Owner. Just a few short minutes to Stuart and Jensen Beach
Location
State FL
County St Lucie County
Community Port St Lucie Section 2
Area 7170
Direction Floresta to Fallon West, house is on the right
Interior
Interior Features Breakfast Bar, Kitchen Island, Main Level Master, Split Bedrooms, Vaulted Ceiling(s), Walk-In Closet(s)
Heating Central, Electric
Cooling Central Air, Electric
Flooring Carpet, Other
Appliance Dishwasher, Electric Range, Electric Water Heater
Laundry Washer Hookup, Dryer Hookup
Exterior
Exterior Feature Lighting
Garage Attached
Garage Spaces 2.0
Pool None
Utilities Available Cable Available
Waterfront No
View Y/N No
View None
Roof Type Shingle
Parking Type Attached, Driveway, Garage, RV Access/Parking, Garage Door Opener
Garage Yes
Building
Lot Description < 1/4 Acre
Faces South
Story 1
Sewer Septic Tank
Water Public
Architectural Style One Story
Structure Type Frame
Construction Status Effective Year Built
Others
Pets Allowed No Pet Restrictions, Yes
Senior Community No
Tax ID 3420-505-0046-000-3
Acceptable Financing Cash, Conventional, 1031 Exchange
Listing Terms Cash, Conventional, 1031 Exchange
Financing FHA
Pets Description No Pet Restrictions, Yes
Read Less
Bought with Combs Premier Realty Group
GET MORE INFORMATION




