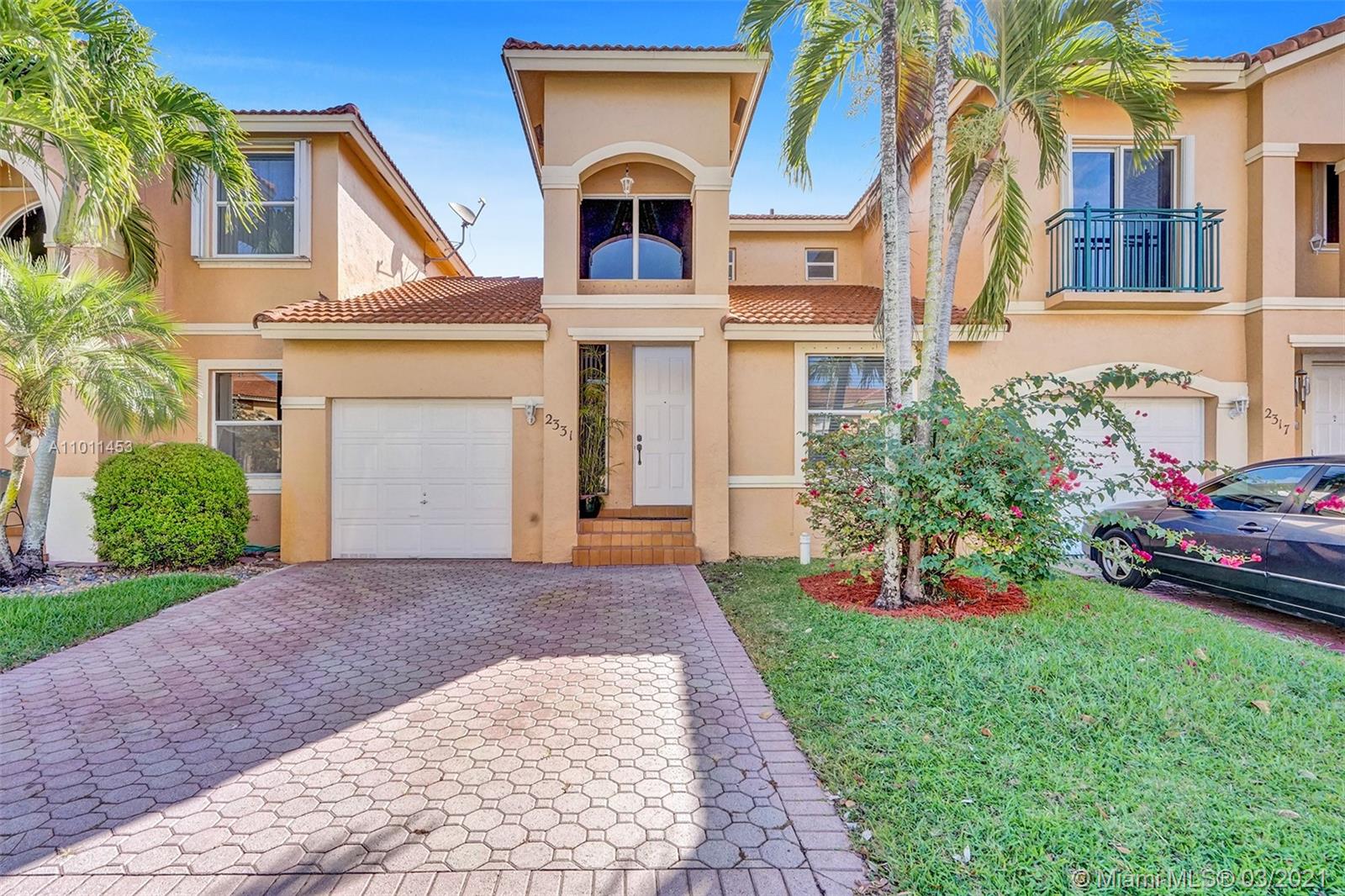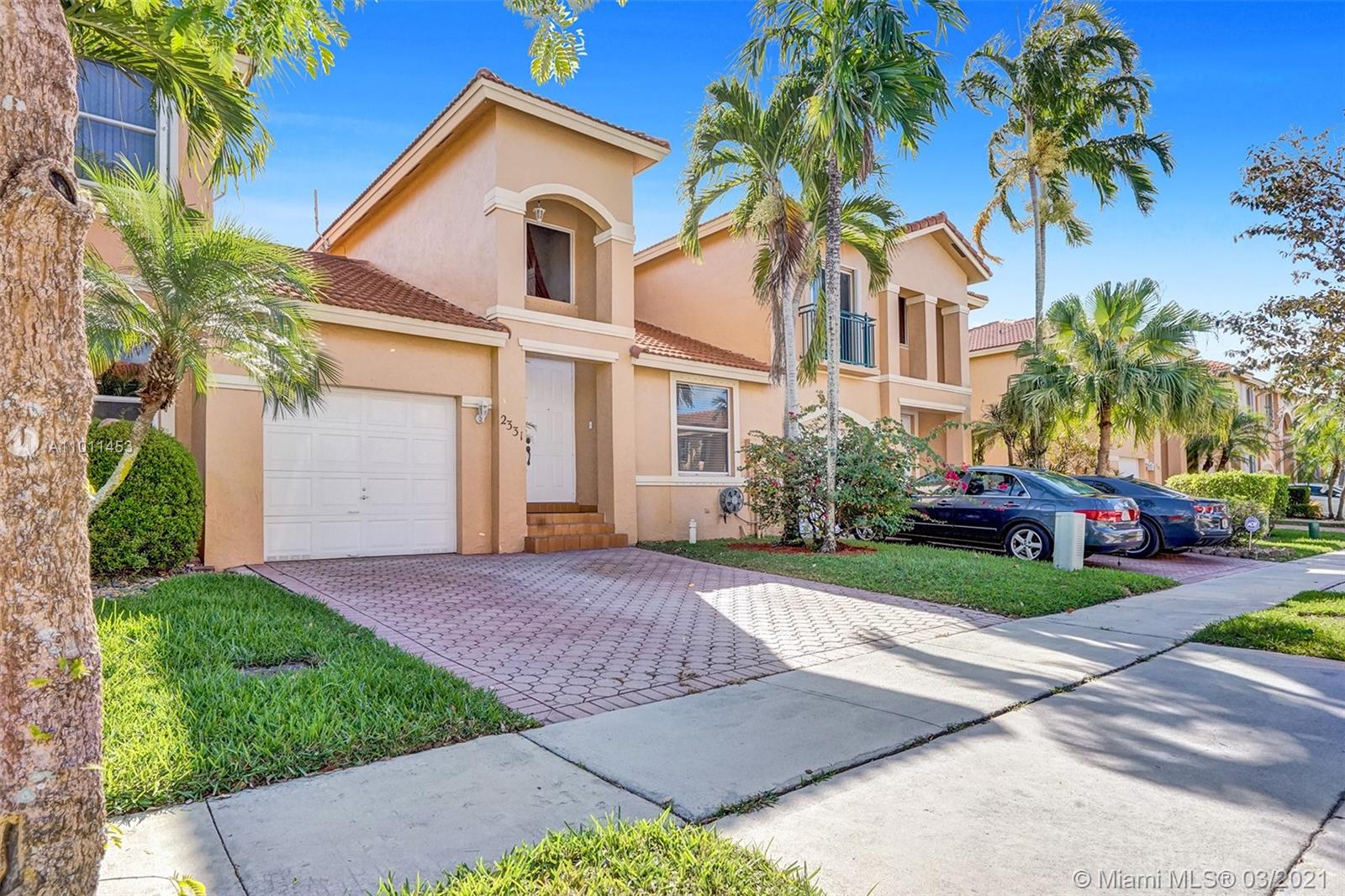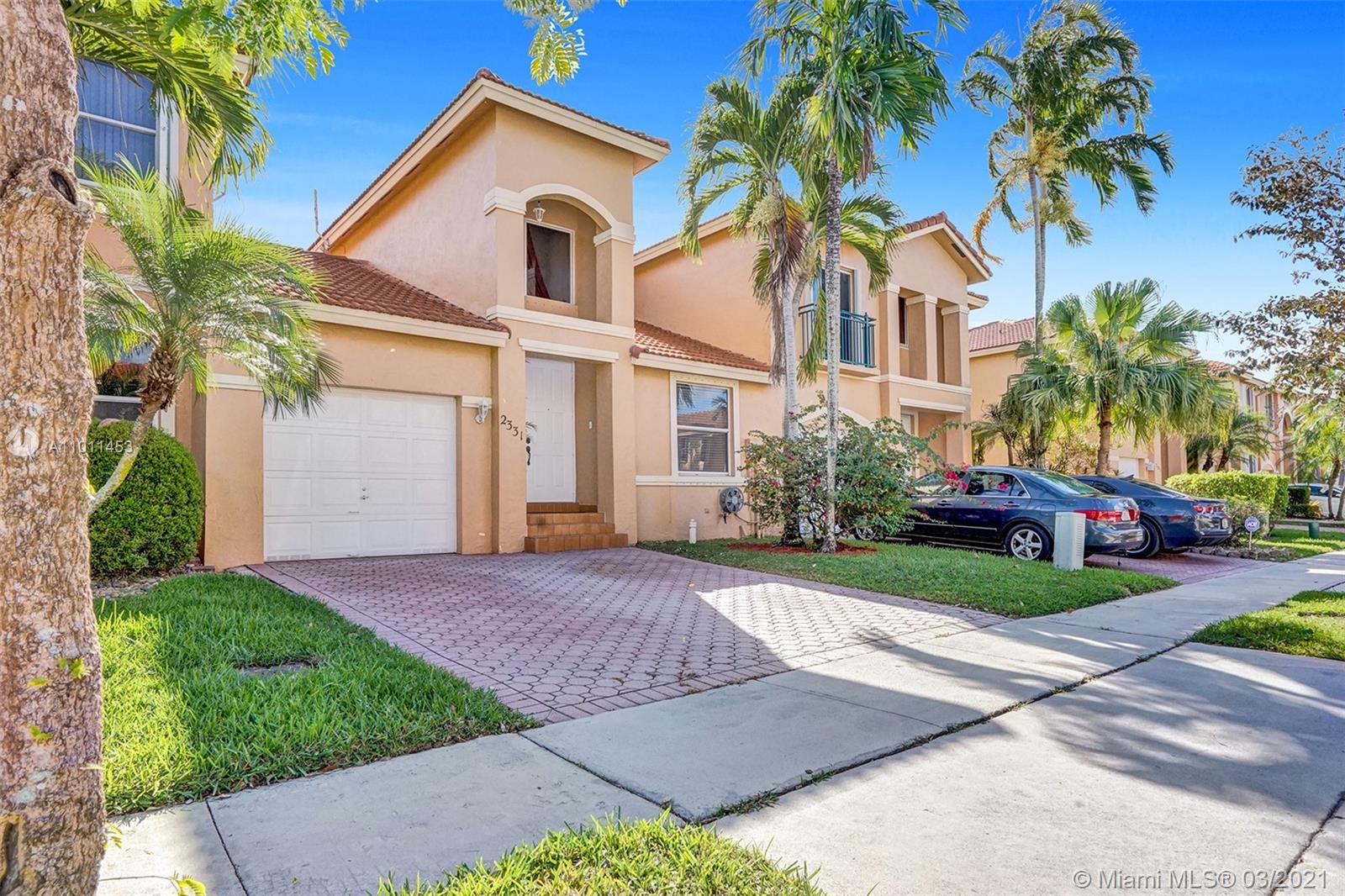For more information regarding the value of a property, please contact us for a free consultation.
2331 NW 162nd Way Pembroke Pines, FL 33028
Want to know what your home might be worth? Contact us for a FREE valuation!

Our team is ready to help you sell your home for the highest possible price ASAP
Key Details
Sold Price $305,000
Property Type Townhouse
Sub Type Townhouse
Listing Status Sold
Purchase Type For Sale
Square Footage 996 sqft
Price per Sqft $306
Subdivision Antigua At Spring Valley
MLS Listing ID A11011453
Sold Date 04/30/21
Style Other,Split-Level
Bedrooms 2
Full Baths 2
Construction Status Resale
HOA Fees $212/mo
HOA Y/N Yes
Year Built 1997
Annual Tax Amount $4,452
Tax Year 2020
Contingent No Contingencies
Property Description
This wonderful, bright, Immaculate, and well care townhome in desirable community 2 bed 2 bath, master in 2nd floor, charming balcony, & other in 1er is perfectly situated, Ceramic & laminate floor's, offers interior concept that is a must see! Offer a single car converted in office/playroom & storage garage, easy to convert back, and 2 parking spaces, many guest parking surrounded large, fenced back yard with pavers and nice landscaping, easy access to shopping, restaurants, 5-star schools, close to I-75, just 25 min ride to Ft. Lauderdale Airport! This home won't last long. Please contact listing agent for your appointment today! Its owner occupied & available now. PLEASE BUYERS & AGENT WEAR FACE MASK
Location
State FL
County Broward County
Community Antigua At Spring Valley
Area 3980
Direction From I-75 exit on West Sheridan St, go to 162 Way then make left, property will be on your left hand side.
Interior
Interior Features Bedroom on Main Level, Breakfast Area, First Floor Entry, Living/Dining Room, Main Living Area Entry Level, Other, Upper Level Master, Vaulted Ceiling(s), Walk-In Closet(s), Attic
Heating Central, Electric
Cooling Central Air, Ceiling Fan(s), Electric
Flooring Ceramic Tile, Other, Wood
Furnishings Unfurnished
Appliance Dryer, Dishwasher, Electric Range, Electric Water Heater, Disposal, Microwave, Washer
Laundry In Garage
Exterior
Exterior Feature Fence, Patio
Parking Features Attached
Garage Spaces 1.0
Pool Association
Utilities Available Cable Available
Amenities Available Other, Pool
View Garden, Other
Porch Patio
Garage Yes
Building
Faces West
Story 2
Architectural Style Other, Split-Level
Level or Stories Two, Multi/Split
Structure Type Brick,Block
Construction Status Resale
Others
Pets Allowed Size Limit, Yes
HOA Fee Include Association Management,Amenities,Insurance,Parking,Pool(s),Roof,Sewer
Senior Community No
Tax ID 514008131000
Security Features Smoke Detector(s)
Acceptable Financing Cash, Conventional, FHA, VA Loan
Listing Terms Cash, Conventional, FHA, VA Loan
Financing Conventional
Special Listing Condition Listed As-Is
Pets Allowed Size Limit, Yes
Read Less
Bought with United Realty Group Inc



