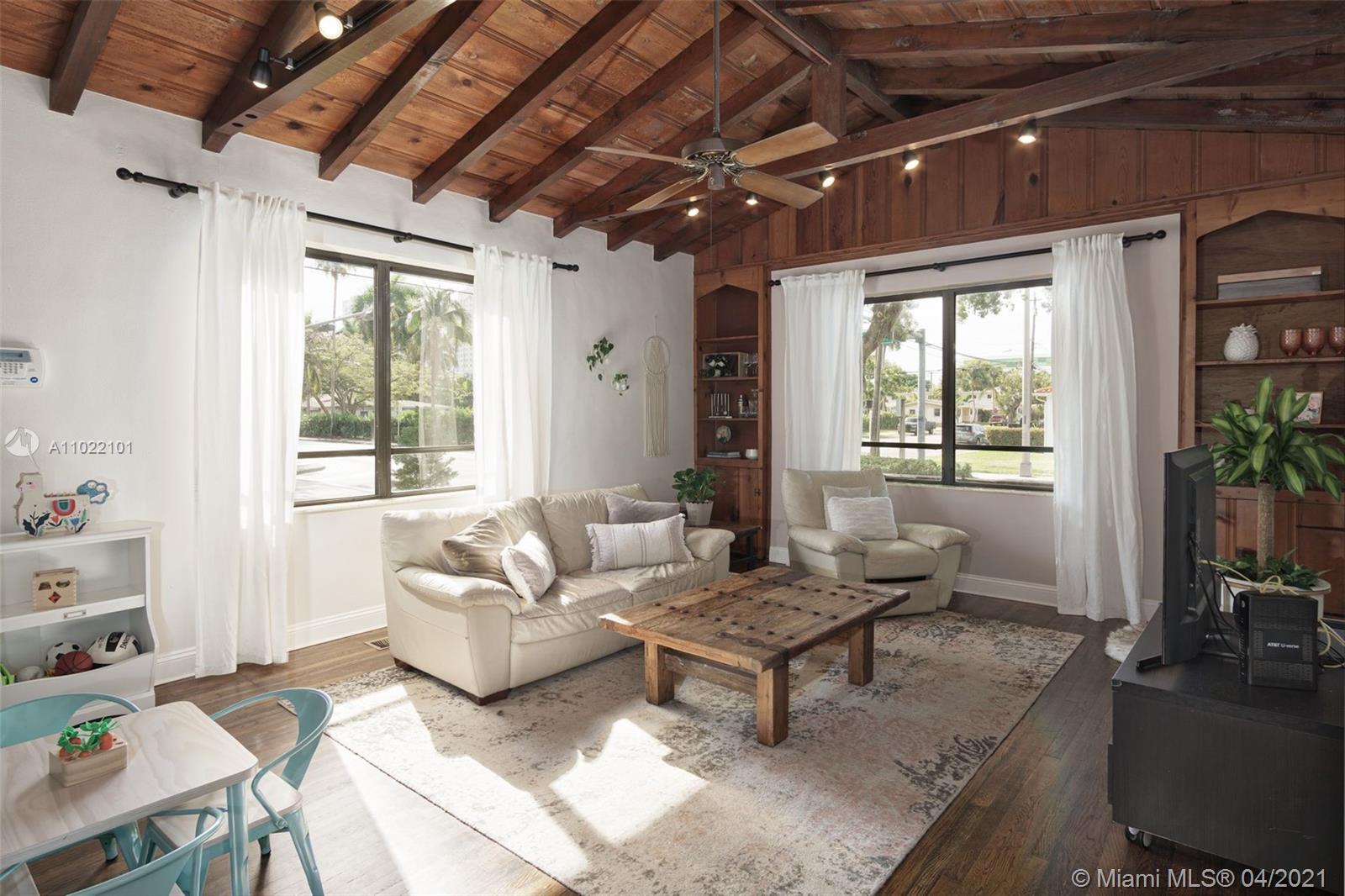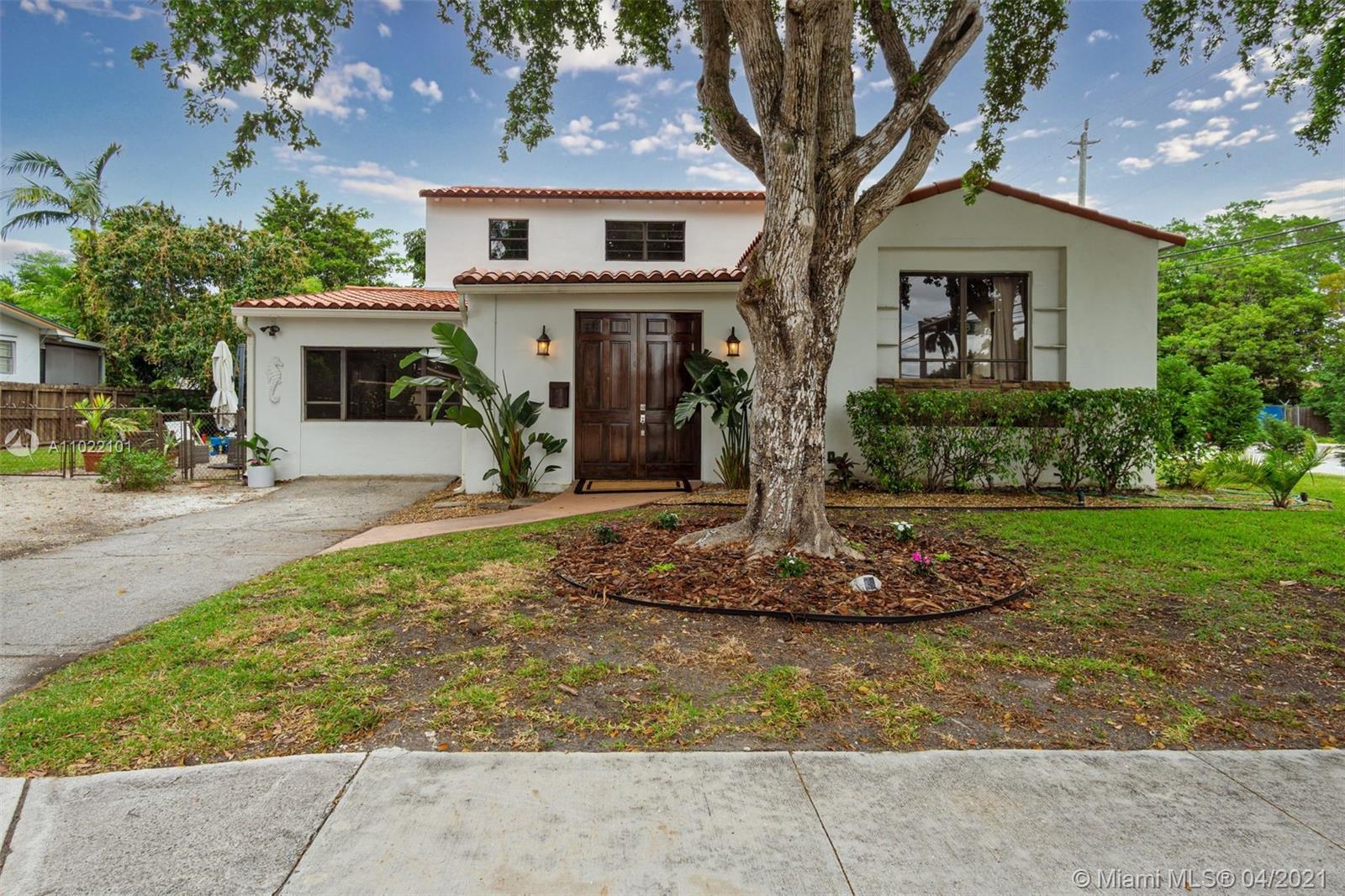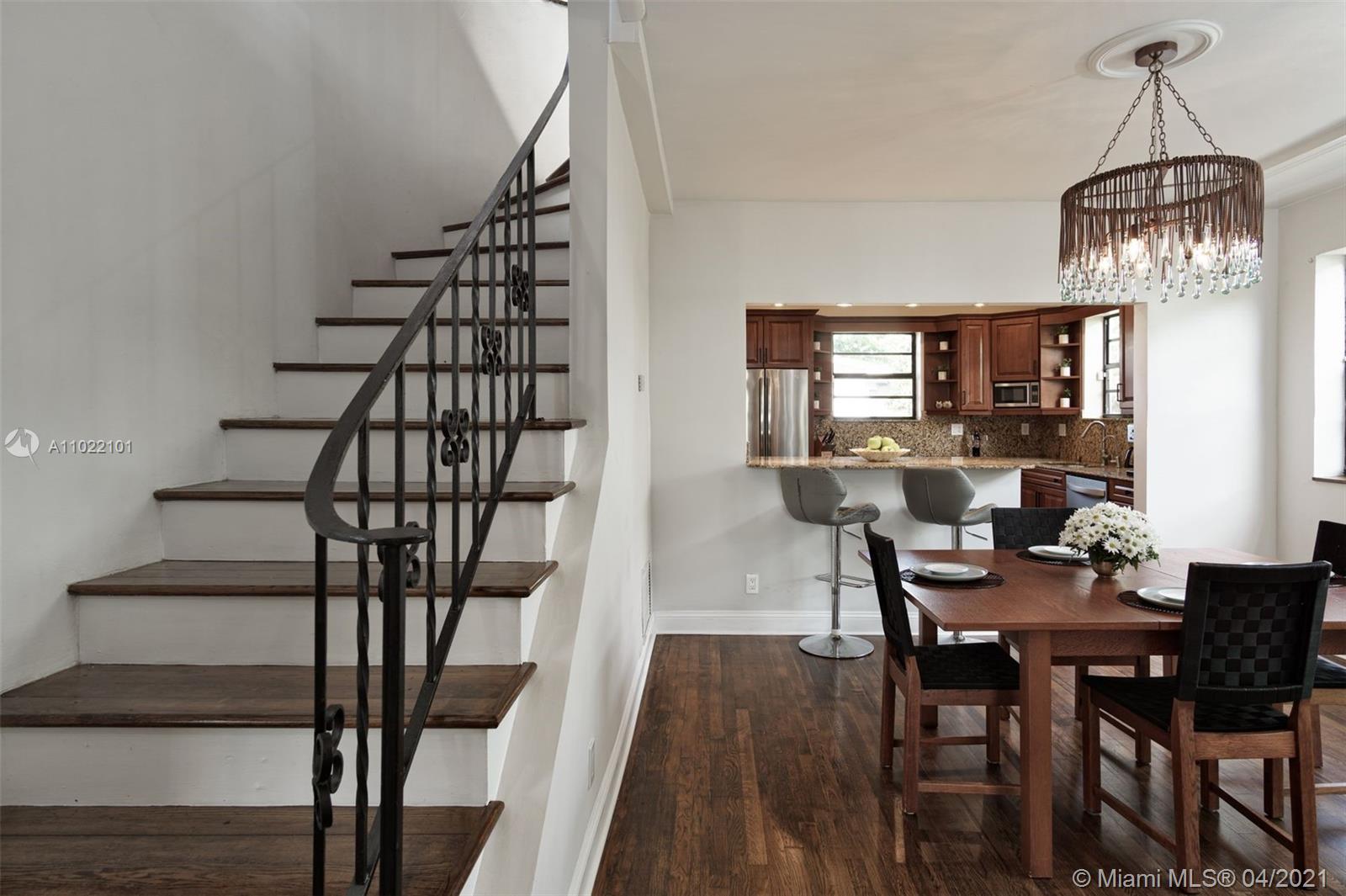For more information regarding the value of a property, please contact us for a free consultation.
991 NE 82nd St Miami, FL 33138
Want to know what your home might be worth? Contact us for a FREE valuation!

Our team is ready to help you sell your home for the highest possible price ASAP
Key Details
Sold Price $667,500
Property Type Single Family Home
Sub Type Single Family Residence
Listing Status Sold
Purchase Type For Sale
Square Footage 2,331 sqft
Price per Sqft $286
Subdivision Shorecrest
MLS Listing ID A11022101
Sold Date 05/19/21
Style Detached,Two Story
Bedrooms 4
Full Baths 3
Construction Status Resale
HOA Y/N No
Year Built 1954
Annual Tax Amount $8,810
Tax Year 2020
Contingent 3rd Party Approval
Lot Size 8,400 Sqft
Property Description
Large, charming 2,331 SqFt two-story 4-Bedroom/3-Bath house in Shorecrest. Enter into a massive foyer with one bedroom suite (with private exit) on one side. Enjoy the bright and airy living room with soaring vaulted ceiling and fireplace. One bedroom suite on main level. Updated kitchen open to dining room, adjacent to laundry room & large storage pantry. Two bedrooms (with exposed beam ceilings) and one bath on the second level. Updates include: Newer roof, AC, kitchen, appliances; some impact windows/doors; waste lines changed to PVC. Large lot with plenty of room for a pool. Gorgeous rainbow eucalyptus tree and pineapples in yard, and free mangos from the neighbor. Amazing location:L Walking distance to the Bay, Walk to restaurants and night life, Ten minute drive to the beach or I-95.
Location
State FL
County Miami-dade County
Community Shorecrest
Area 32
Direction NE 79th St to 10th Ave, then north to NE 82nd St, then left and the house will be on your right.
Interior
Interior Features Bedroom on Main Level, Entrance Foyer, First Floor Entry, Fireplace, Main Level Master, Pantry, Split Bedrooms, Vaulted Ceiling(s)
Heating Electric
Cooling Electric
Flooring Tile, Wood
Fireplace Yes
Appliance Dryer, Dishwasher, Electric Range, Microwave, Refrigerator, Washer
Exterior
Exterior Feature Fence, Fruit Trees, Room For Pool
Pool None
View Garden
Roof Type Spanish Tile
Street Surface Paved
Garage No
Building
Lot Description < 1/4 Acre
Faces South
Story 2
Sewer Public Sewer
Water Public
Architectural Style Detached, Two Story
Level or Stories Two
Structure Type Block
Construction Status Resale
Others
Senior Community No
Tax ID 01-32-07-016-0911
Acceptable Financing Cash, Conventional
Listing Terms Cash, Conventional
Financing Cash
Read Less
Bought with Robert Bourne Real Estate LLC



