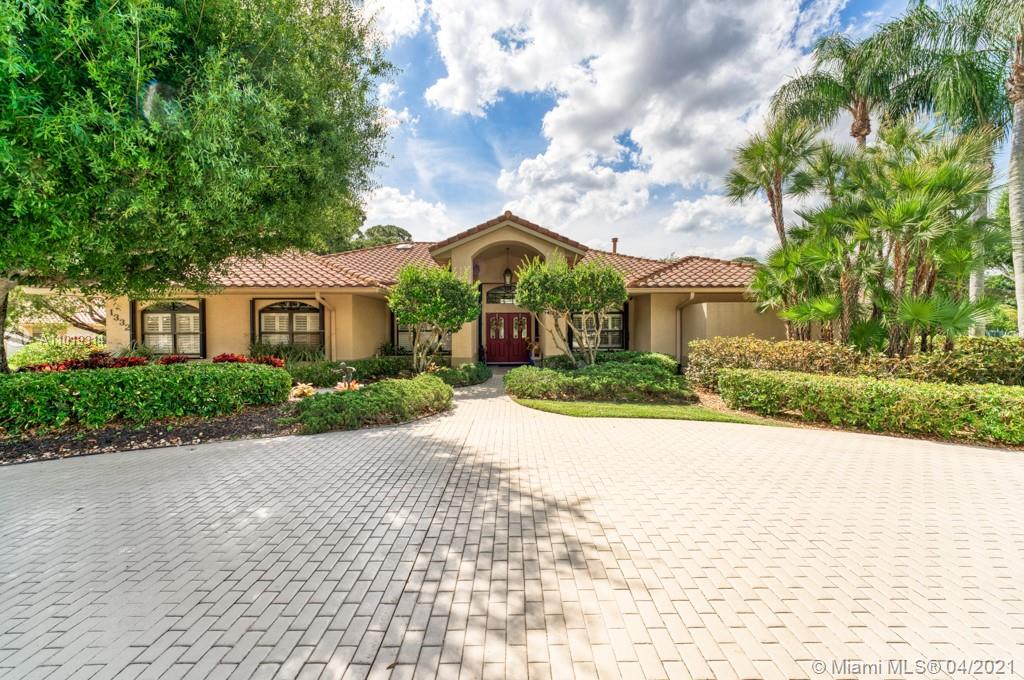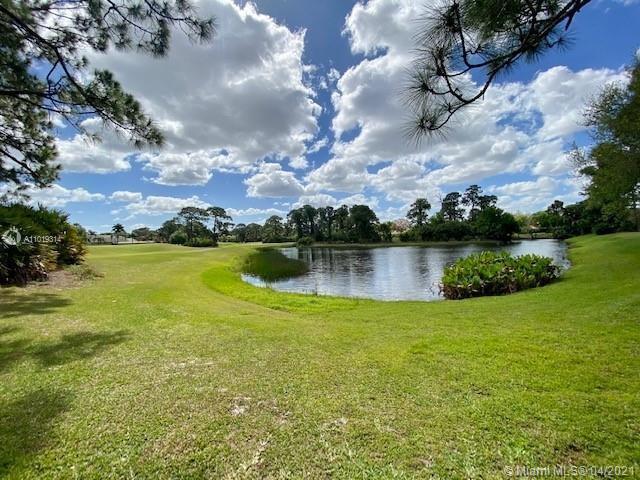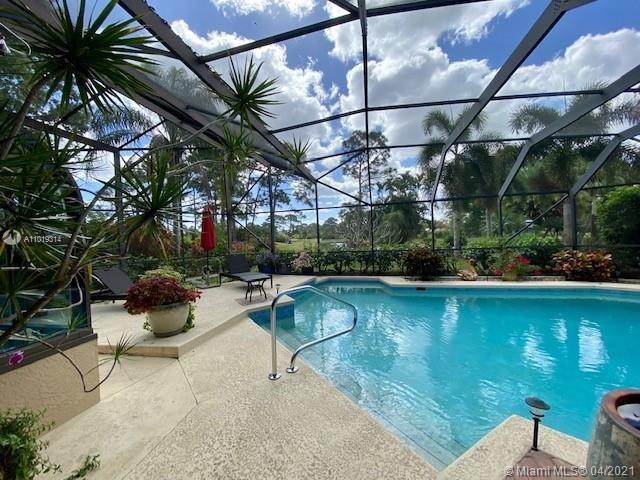For more information regarding the value of a property, please contact us for a free consultation.
1332 SW Bent Pine Cv Saint Lucie West, FL 34986
Want to know what your home might be worth? Contact us for a FREE valuation!

Our team is ready to help you sell your home for the highest possible price ASAP
Key Details
Sold Price $570,000
Property Type Single Family Home
Sub Type Single Family Residence
Listing Status Sold
Purchase Type For Sale
Square Footage 2,612 sqft
Price per Sqft $218
Subdivision Country Club Estates Parc
MLS Listing ID A11019314
Sold Date 05/21/21
Style Detached,One Story
Bedrooms 4
Full Baths 3
Construction Status Resale
HOA Fees $142/mo
HOA Y/N Yes
Year Built 1988
Annual Tax Amount $6,787
Tax Year 2020
Contingent Backup Contract/Call LA
Lot Size 0.380 Acres
Property Description
Country Club Estates ideal for entertaining - spacious living on a large corner lot 4/3, pool, spa, 2 car garage, gas cooking, high ceilings. Enjoy large patio with lake/golf course views in a gated, quiet community minutes to shopping, sports and entertainment. St. Lucie Trail Golf Club just around the corner offers wonderful amenities. Furniture negotiable. Low HOA. Sizes are approx/subj to error.
Location
State FL
County St Lucie County
Community Country Club Estates Parc
Area 7800
Direction St. Lucie West BLVD to Country Club Dr. Left on Mockingbird Dr. House on the corner of Bent Pine.
Interior
Interior Features Wet Bar, Bedroom on Main Level, Main Level Master, Split Bedrooms, Central Vacuum
Heating Central
Cooling Central Air, Ceiling Fan(s)
Flooring Carpet, Tile
Appliance Dryer, Dishwasher, Electric Range, Microwave, Refrigerator, Washer
Exterior
Exterior Feature Deck, Patio
Parking Features Attached
Garage Spaces 2.0
Pool Pool, Screen Enclosure, Community
Community Features Golf, Pool
View Y/N Yes
View Golf Course, Lake
Roof Type Spanish Tile
Porch Deck, Patio
Garage Yes
Building
Lot Description 1/4 to 1/2 Acre Lot
Faces North
Story 1
Sewer Public Sewer
Water Public
Architectural Style Detached, One Story
Structure Type Block,Stucco
Construction Status Resale
Others
Senior Community No
Tax ID 3323-520-0078-000-5
Acceptable Financing Cash, Conventional
Listing Terms Cash, Conventional
Financing Conventional
Read Less
Bought with Premier Realty Group Inc



