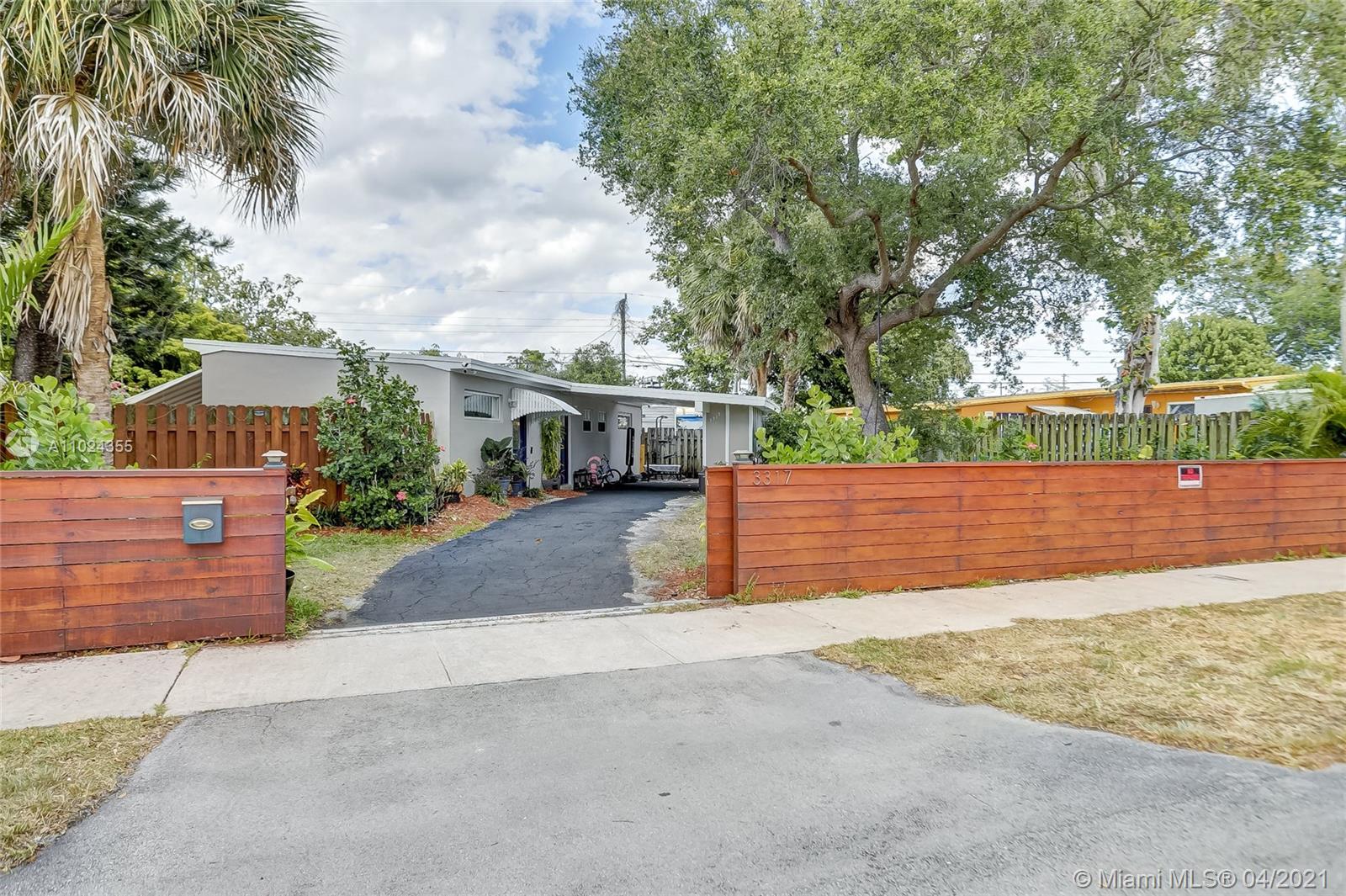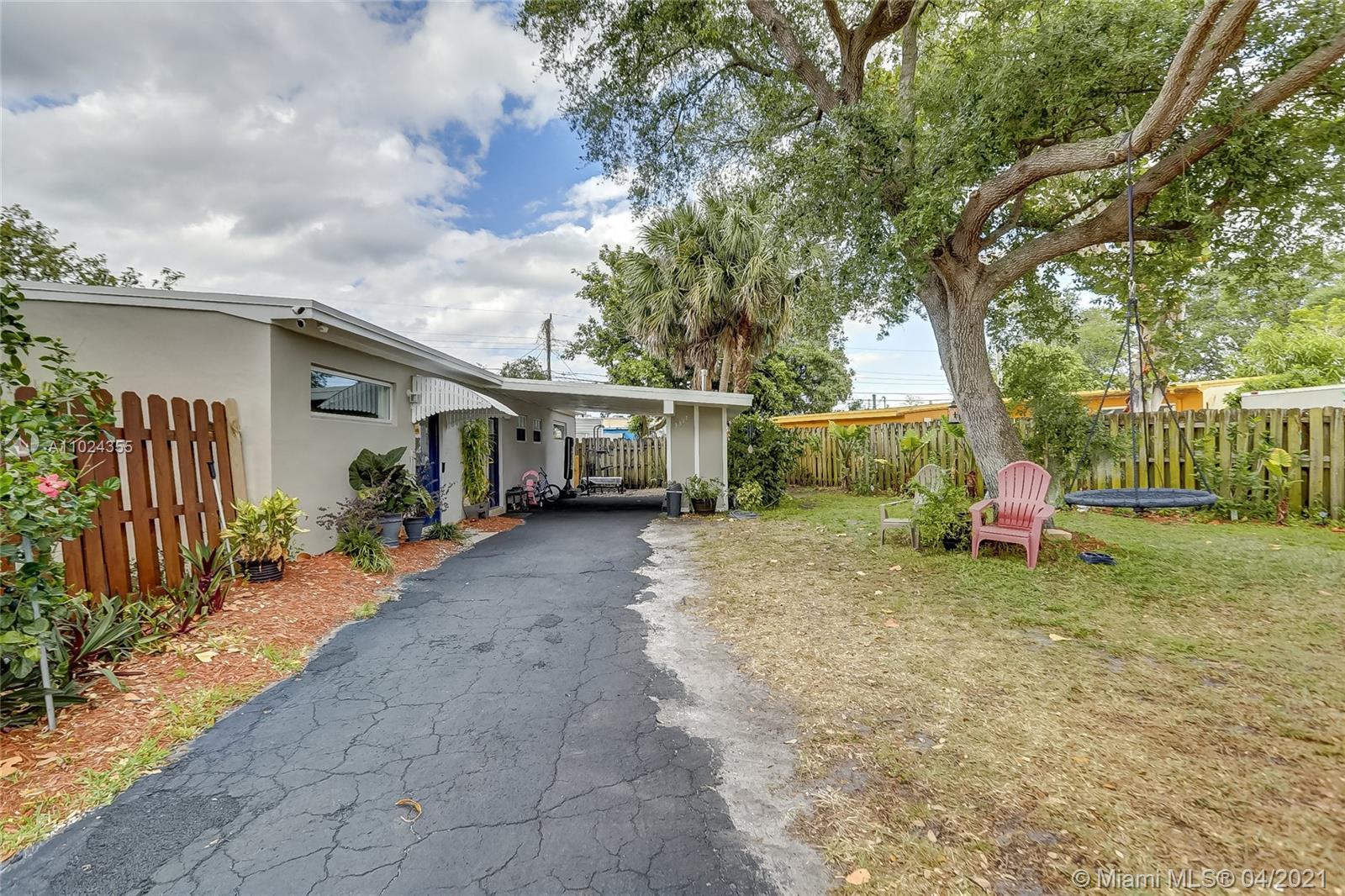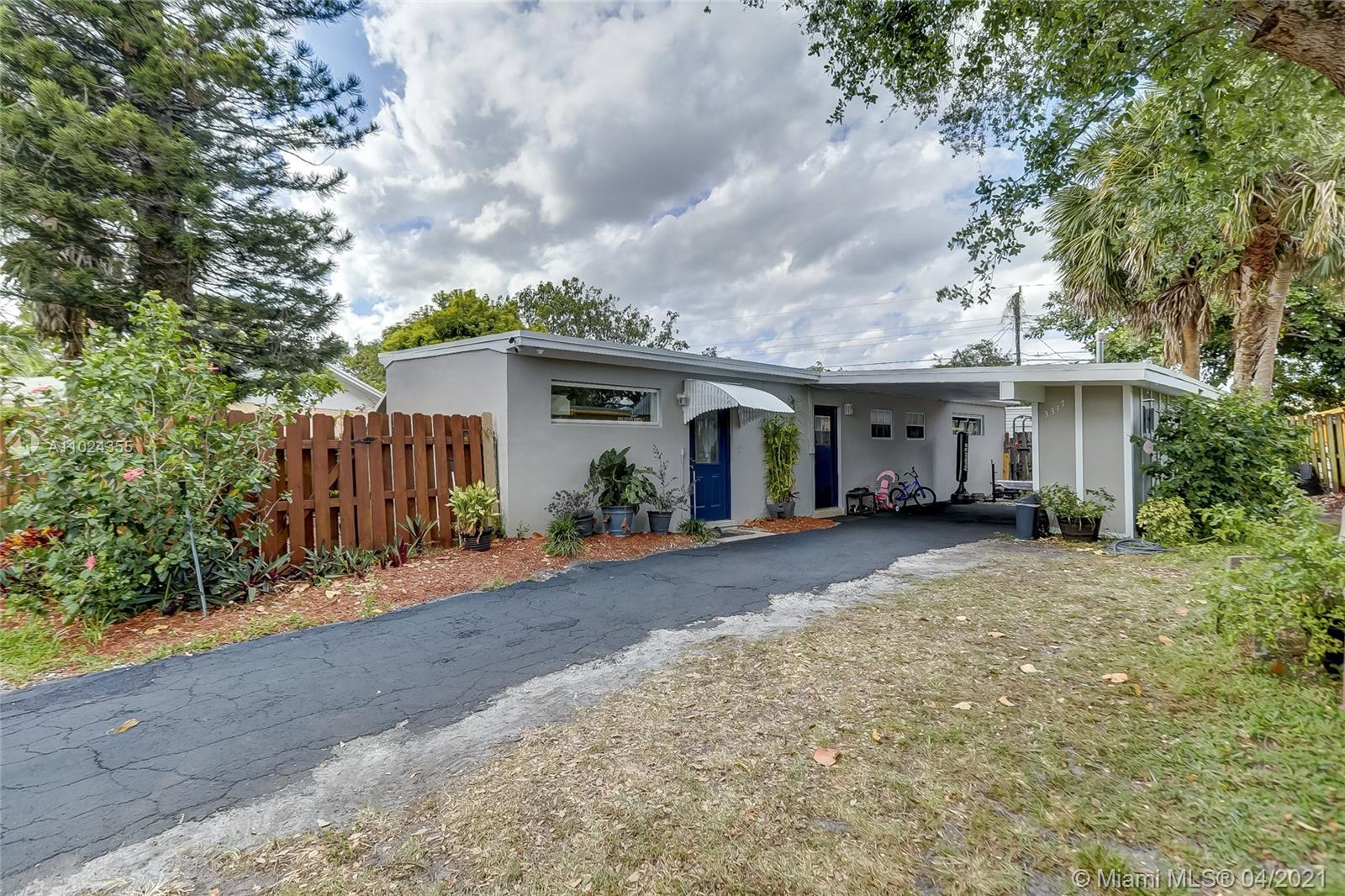For more information regarding the value of a property, please contact us for a free consultation.
3317 SW 15th St Fort Lauderdale, FL 33312
Want to know what your home might be worth? Contact us for a FREE valuation!

Our team is ready to help you sell your home for the highest possible price ASAP
Key Details
Sold Price $378,000
Property Type Single Family Home
Sub Type Single Family Residence
Listing Status Sold
Purchase Type For Sale
Square Footage 1,192 sqft
Price per Sqft $317
Subdivision Riverland Village Sec One
MLS Listing ID A11024355
Sold Date 05/10/21
Style Detached,One Story
Bedrooms 3
Full Baths 2
Construction Status Resale
HOA Y/N No
Year Built 1953
Annual Tax Amount $3,122
Tax Year 2020
Contingent Pending Inspections
Lot Size 7,693 Sqft
Property Description
THIS IS IT! Your search stops here! Charming, 3 bedroom 2 bathroom, REMODELED home. Almost everything is NEW! Fresh interior & exterior paint, all new kitchen appliances, new GE Electrical Panel, new window seals, new base boards, new doors throughout the home, new light fixtures, 2020 Washer & Dryer, some Impact Windows, 2 year old AC, and a *2018 ROOF*! Conveniently located close to major highways and just minutes away from ocean access. The best part, NO HOA! Come make it yours today!
Location
State FL
County Broward County
Community Riverland Village Sec One
Area 3580
Direction TAKE DAVIE BLVD. EAST OF 441 TO SW 34TH AVE. TAKE SW 34TH AVE. SOUTH TO SW 14 STREET. TURN LEFT (EAST) THEN MAKE AN IMMEDIATE RIGHT ON SW 34TH AVENUE AGAIN. MAKE YOUR FIRST LEFT ONTO SW 15TH STREET. PROPERTY ON YOUR LEFT.
Interior
Interior Features Bedroom on Main Level, First Floor Entry, Kitchen Island, Main Level Master, Stacked Bedrooms, Vaulted Ceiling(s)
Heating Central, Electric
Cooling Central Air, Ceiling Fan(s), Electric
Flooring Marble, Terrazzo, Wood
Furnishings Unfurnished
Window Features Blinds,Impact Glass,Metal,Single Hung
Appliance Dryer, Microwave, Refrigerator, Self Cleaning Oven, Washer
Exterior
Exterior Feature Awning(s), Fence, Patio
Carport Spaces 1
Pool None
Utilities Available Cable Available
View Garden
Roof Type Flat,Tile
Street Surface Paved
Porch Patio
Garage No
Building
Lot Description < 1/4 Acre
Faces Southeast
Story 1
Sewer Public Sewer
Water Public
Architectural Style Detached, One Story
Structure Type Block
Construction Status Resale
Schools
Elementary Schools Foster; Stephen
Middle Schools New River
High Schools Stranahan
Others
Pets Allowed No Pet Restrictions, Yes
Senior Community No
Tax ID 504218062420
Acceptable Financing Cash, Conventional, FHA
Listing Terms Cash, Conventional, FHA
Financing Conventional
Special Listing Condition Listed As-Is
Pets Allowed No Pet Restrictions, Yes
Read Less
Bought with United Realty Group Inc



