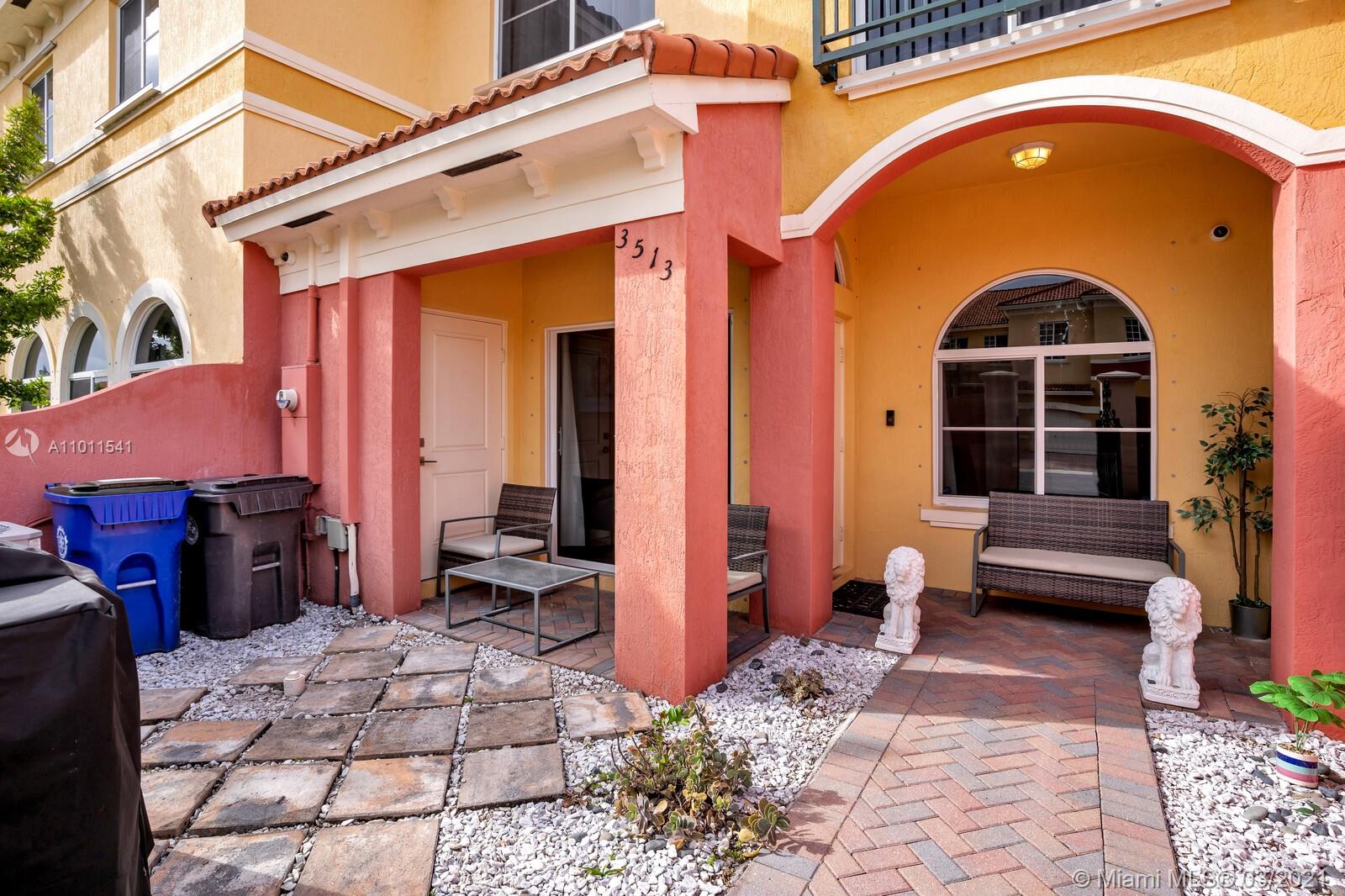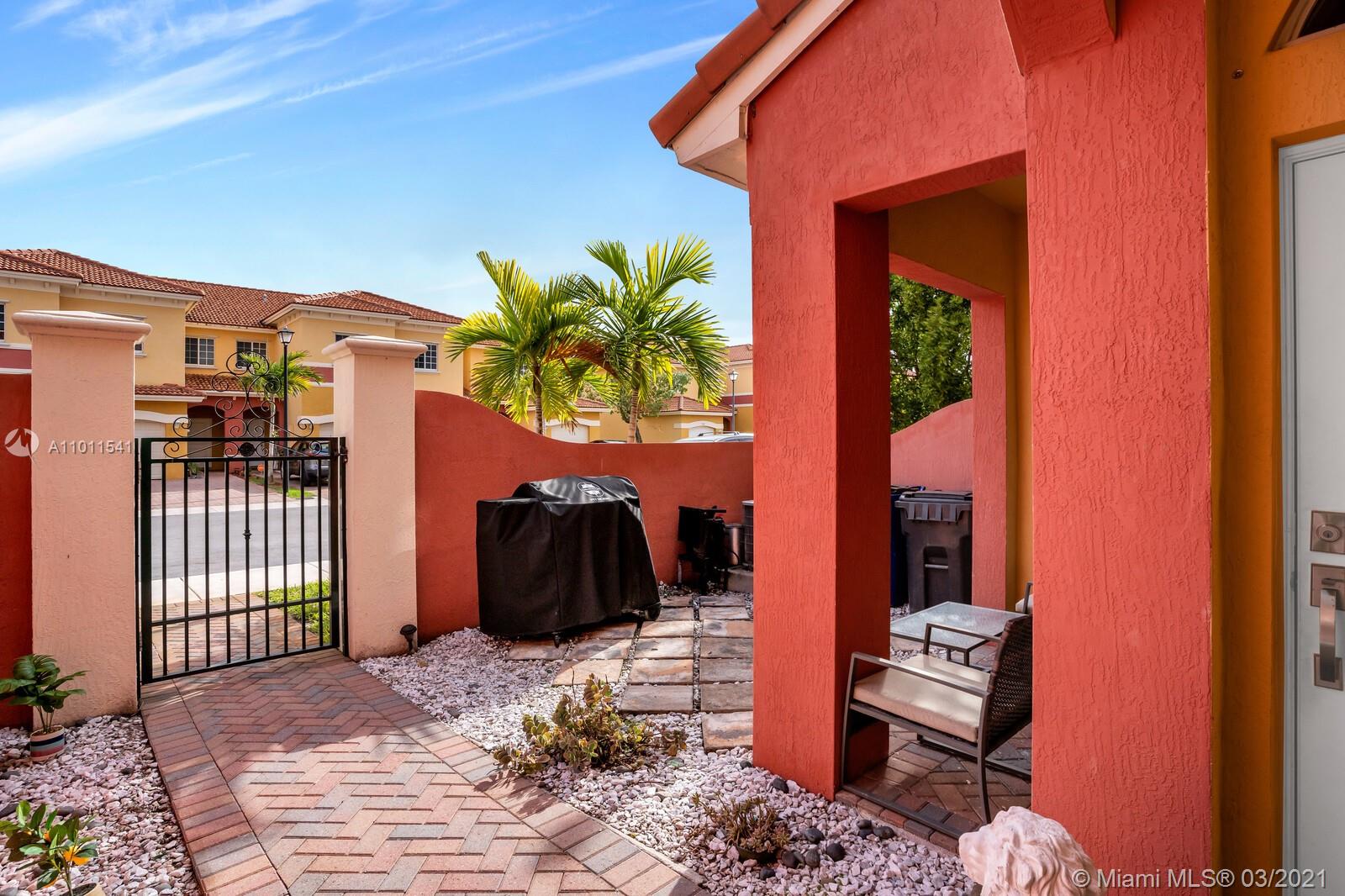For more information regarding the value of a property, please contact us for a free consultation.
3513 NW 29th Ct Lauderdale Lakes, FL 33311
Want to know what your home might be worth? Contact us for a FREE valuation!

Our team is ready to help you sell your home for the highest possible price ASAP
Key Details
Sold Price $217,000
Property Type Single Family Home
Sub Type Single Family Residence
Listing Status Sold
Purchase Type For Sale
Square Footage 1,104 sqft
Price per Sqft $196
Subdivision Belle Vista
MLS Listing ID A11011541
Sold Date 04/23/21
Style Two Story
Bedrooms 2
Full Baths 2
Half Baths 1
Construction Status New Construction
HOA Fees $275/mo
HOA Y/N Yes
Year Built 2018
Annual Tax Amount $4,083
Tax Year 2020
Contingent No Contingencies
Lot Size 935 Sqft
Property Description
Welcome to Belle Vista, a DR Horton community built in 2018. These homeowners are original owners and have taken very good care of this 2bedroom, 2.5bath villa. Enjoy stone paver floors inside the gated terrace entrance, which leads into the living/dining room combo. Open floor plan with half bath downstairs. Cascade upstairs through the corridor, where your beautiful family pictures can be displayed. Upstairs walk into your area of "peace" where you will find your two bedrooms and induvial baths. Community features a club house available to all homeowners as well as a community pool, right in time for the Spring. HOA fee covers basic cable TV, high-speed internet, and common area maintenance.
Location
State FL
County Broward County
Community Belle Vista
Area 3840
Direction Please GPS directions.
Interior
Interior Features Entrance Foyer, First Floor Entry, Kitchen Island, Living/Dining Room, Walk-In Closet(s)
Heating Central
Cooling Central Air
Flooring Carpet, Tile
Appliance Dryer, Dishwasher, Electric Water Heater, Disposal, Microwave, Refrigerator, Washer
Exterior
Exterior Feature Porch
Pool None, Community
Community Features Clubhouse, Pool
Waterfront No
View Garden
Roof Type Spanish Tile
Porch Open, Porch
Parking Type Guest, On Street
Garage No
Building
Lot Description < 1/4 Acre
Faces Northwest
Story 2
Sewer Public Sewer
Water Public
Architectural Style Two Story
Level or Stories Two
Structure Type Block
Construction Status New Construction
Schools
Elementary Schools Park Lakes
Middle Schools William Dandy
High Schools Boyd H Anderson
Others
Pets Allowed Size Limit, Yes
Senior Community No
Tax ID 494230361170
Acceptable Financing Cash, Conventional, 1031 Exchange, FHA, VA Loan
Listing Terms Cash, Conventional, 1031 Exchange, FHA, VA Loan
Financing FHA
Pets Description Size Limit, Yes
Read Less
Bought with The Keyes Company
GET MORE INFORMATION




