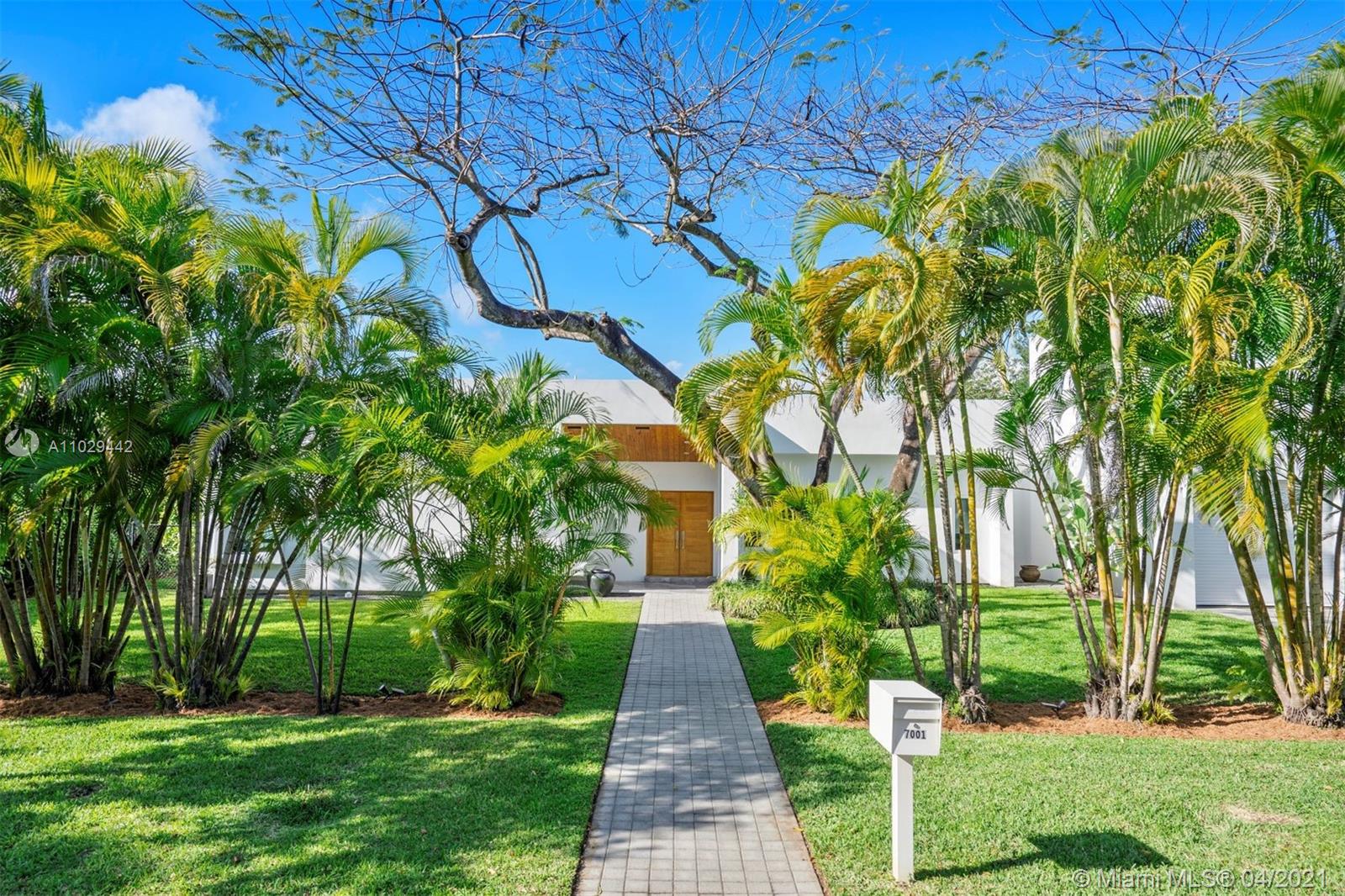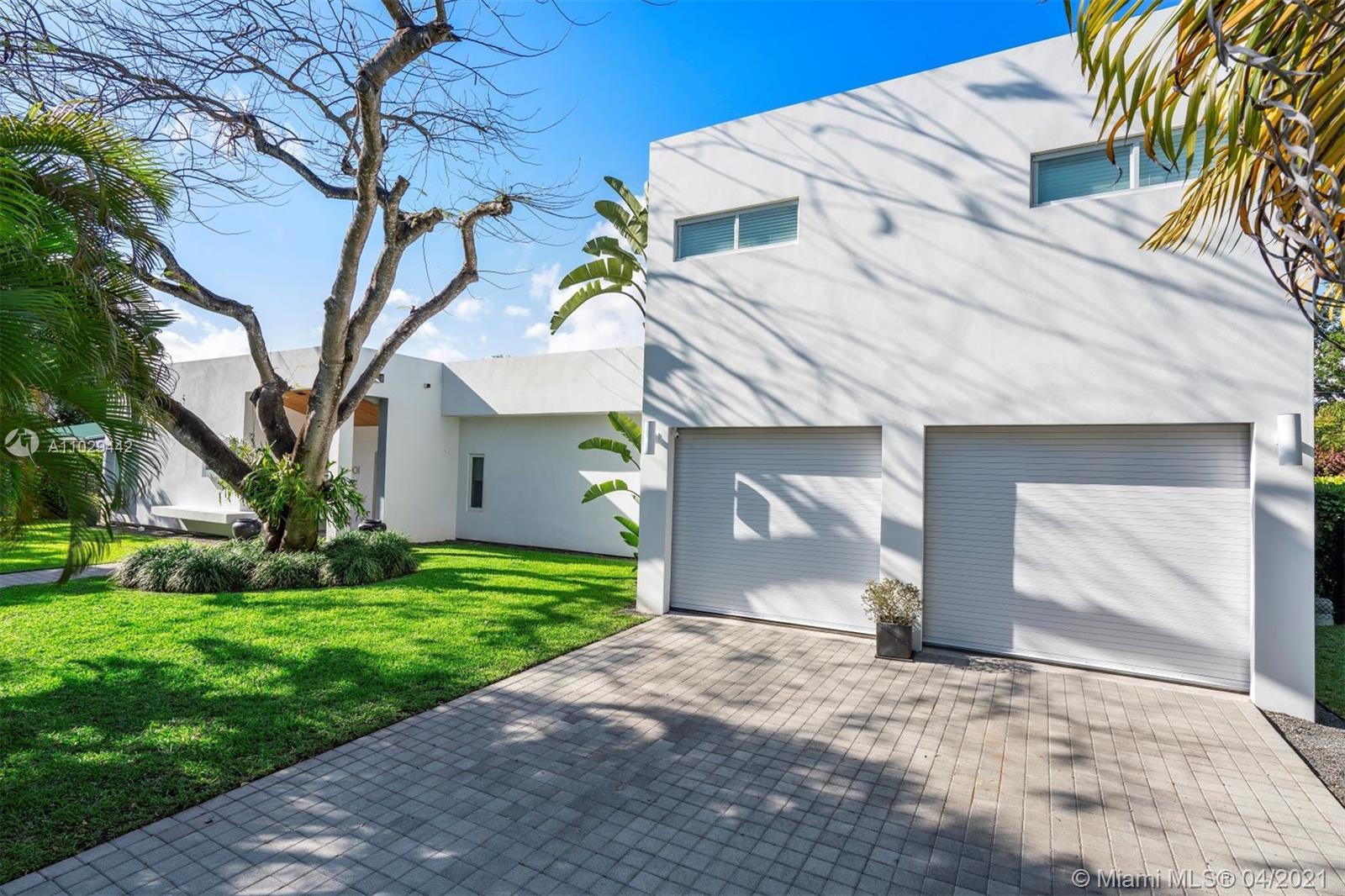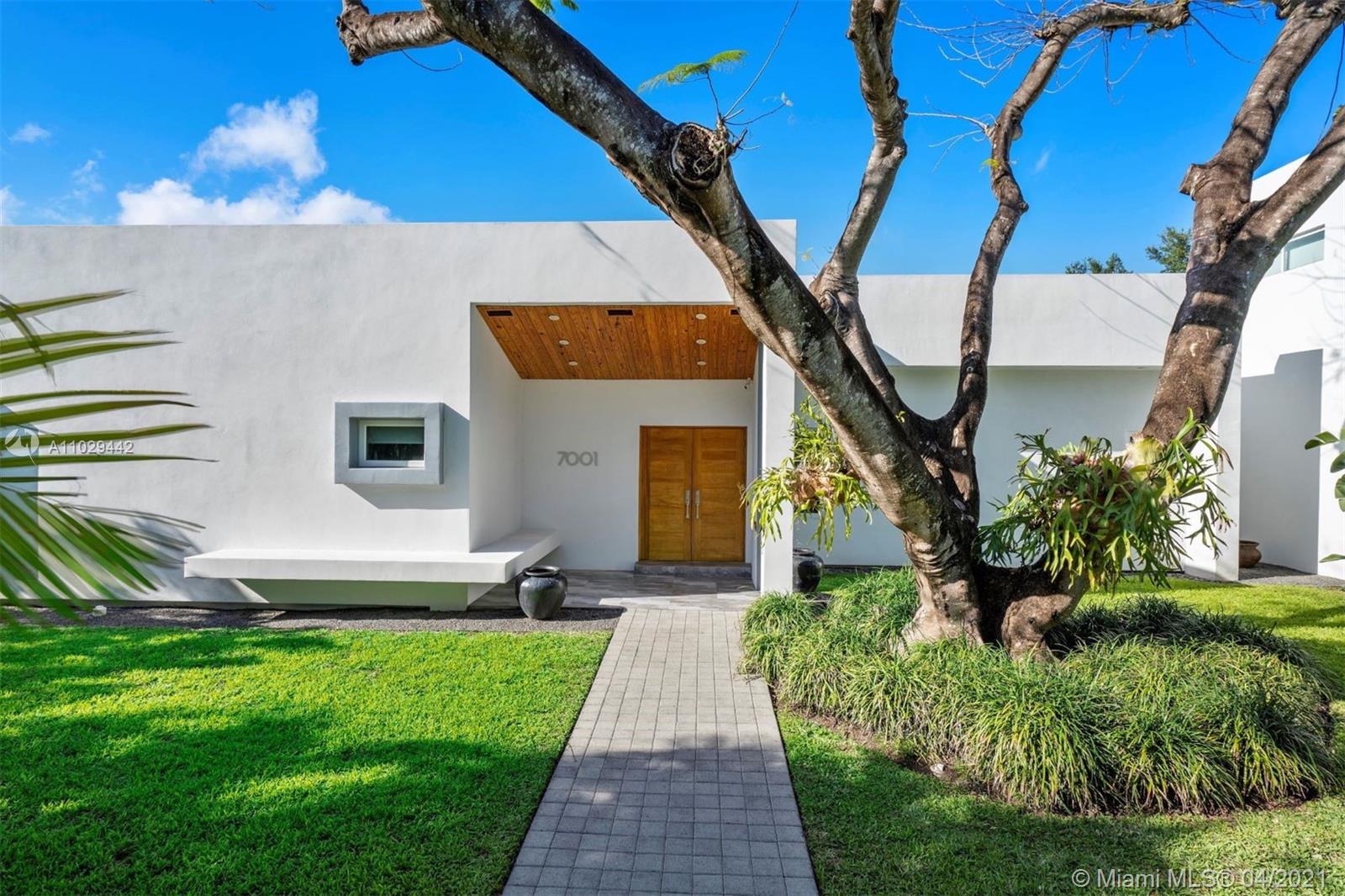For more information regarding the value of a property, please contact us for a free consultation.
7001 SW 57th St Miami, FL 33143
Want to know what your home might be worth? Contact us for a FREE valuation!

Our team is ready to help you sell your home for the highest possible price ASAP
Key Details
Sold Price $1,925,000
Property Type Single Family Home
Sub Type Single Family Residence
Listing Status Sold
Purchase Type For Sale
Square Footage 3,501 sqft
Price per Sqft $549
Subdivision Carole Helms Manor
MLS Listing ID A11029442
Sold Date 08/02/21
Style Detached,One Story
Bedrooms 4
Full Baths 4
Construction Status Resale
HOA Y/N No
Year Built 2015
Annual Tax Amount $10,896
Tax Year 2020
Contingent Pending Inspections
Lot Size 0.375 Acres
Property Description
Spacious, modern 4500 sq ft (Total Sq. Ft.) 4 bd-4 bth home with 9-12 ft ceilings on approximately 1/2 acre lot. Deep 18x36 pool (9 ft deep) and 2 Story, 2 Car Garage with 400 sq ft office or exercise room above. Polished concrete floors throughout and 600 sq ft covered terrace provides great area for family bbq's and other festivities. Close to major access roads and great schools (both public and private) are only a few blocks away. Walk or bike your kids to school every morning! Soon to be built Ludlam Trail will be 1 block away. Seller financing may be an option for highly qualified buyers. Viewings by appointment only.
Location
State FL
County Miami-dade County
Community Carole Helms Manor
Area 40
Interior
Interior Features Breakfast Bar, Built-in Features, Bedroom on Main Level, Breakfast Area, Closet Cabinetry, Entrance Foyer, First Floor Entry, High Ceilings, Kitchen/Dining Combo, Skylights, Walk-In Closet(s), Loft, Workshop
Heating Electric, Zoned
Cooling Central Air, Ceiling Fan(s), Wall/Window Unit(s), Zoned
Flooring Concrete
Window Features Skylight(s)
Appliance Some Gas Appliances, Dryer, Dishwasher, Gas Range, Gas Water Heater, Microwave, Refrigerator, Self Cleaning Oven, Washer
Exterior
Exterior Feature Fence, Security/High Impact Doors, Patio
Garage Attached
Garage Spaces 2.0
Pool In Ground, Pool
Utilities Available Cable Available
Waterfront No
View Garden, Pool
Roof Type Built-Up
Porch Patio
Parking Type Attached, Driveway, Garage, Paver Block, Garage Door Opener
Garage Yes
Building
Lot Description 1/4 to 1/2 Acre Lot, Sprinklers Automatic
Faces South
Story 1
Sewer Septic Tank
Water Public
Architectural Style Detached, One Story
Structure Type Block,Stone
Construction Status Resale
Others
Pets Allowed No Pet Restrictions, Yes
Senior Community No
Tax ID 30-40-26-011-0100
Security Features Security System Leased,Smoke Detector(s)
Acceptable Financing Cash, Conventional, Owner May Carry, Other
Listing Terms Cash, Conventional, Owner May Carry, Other
Financing Cash
Pets Description No Pet Restrictions, Yes
Read Less
Bought with Top Gun Brokers
GET MORE INFORMATION




