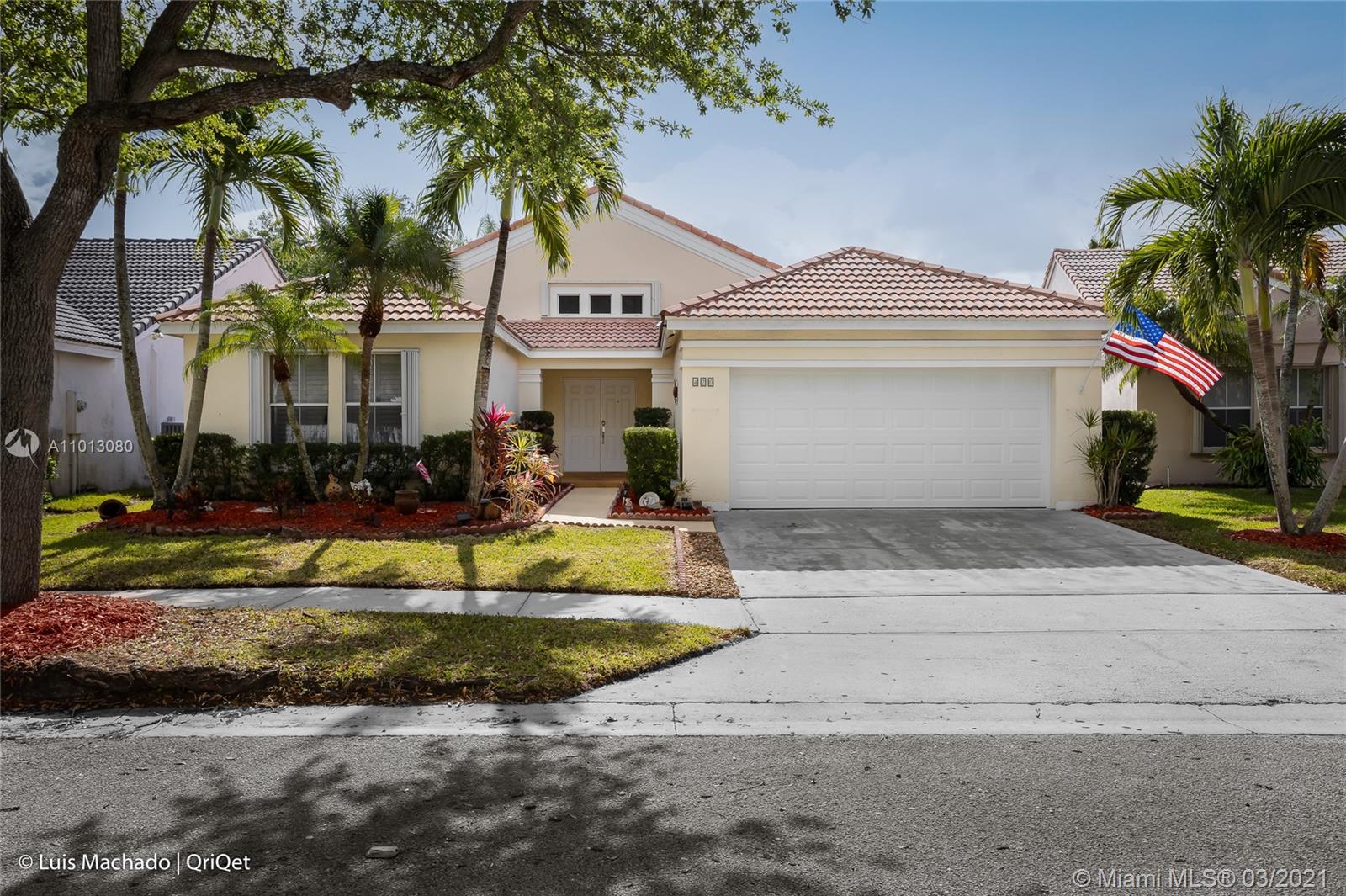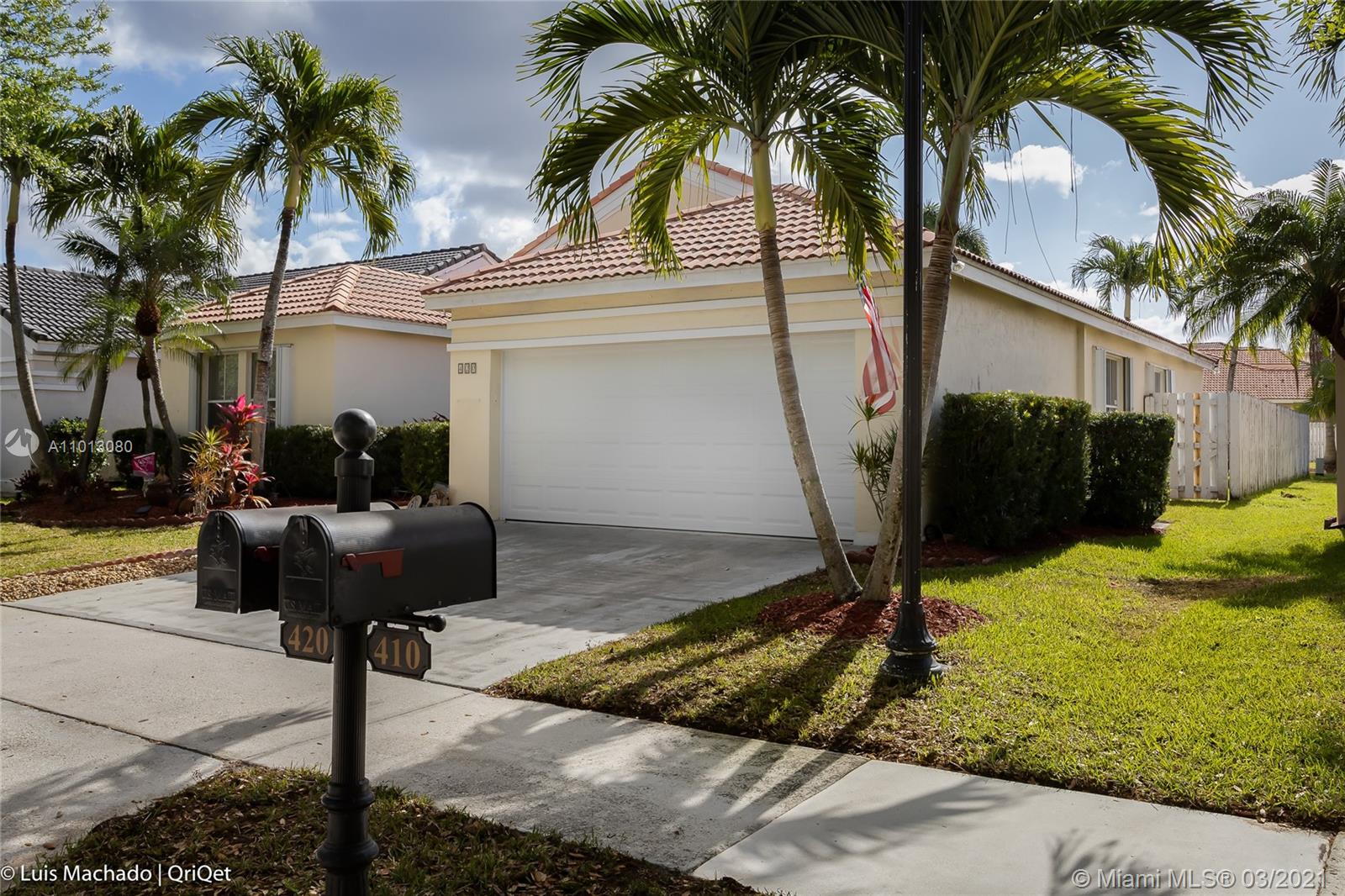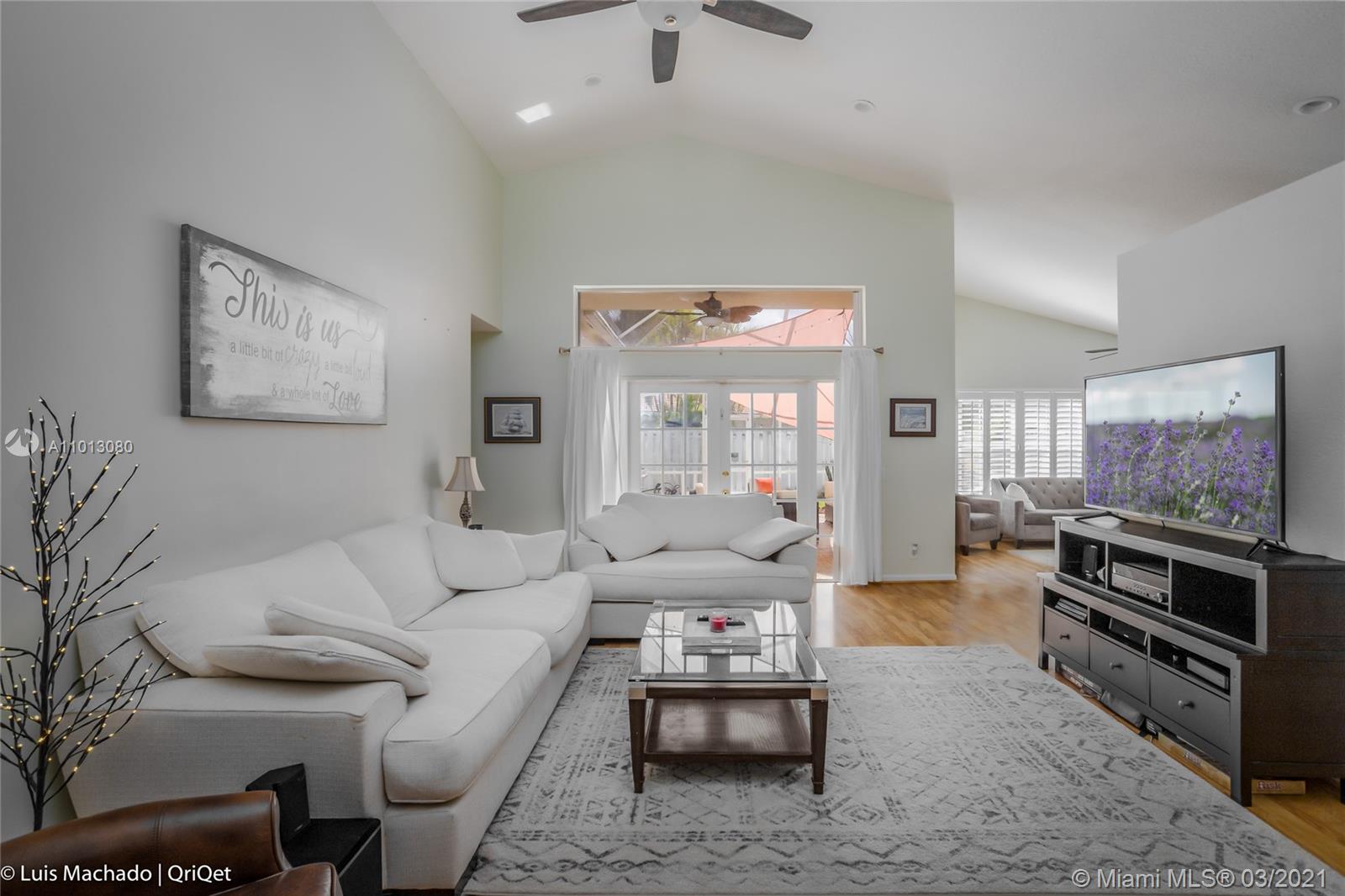For more information regarding the value of a property, please contact us for a free consultation.
420 N Carrington Dr Weston, FL 33326
Want to know what your home might be worth? Contact us for a FREE valuation!

Our team is ready to help you sell your home for the highest possible price ASAP
Key Details
Sold Price $535,000
Property Type Single Family Home
Sub Type Single Family Residence
Listing Status Sold
Purchase Type For Sale
Square Footage 2,004 sqft
Price per Sqft $266
Subdivision Sector 4 North
MLS Listing ID A11013080
Sold Date 04/30/21
Style Detached,One Story
Bedrooms 4
Full Baths 2
Construction Status New Construction
HOA Fees $128/qua
HOA Y/N Yes
Year Built 1995
Annual Tax Amount $8,096
Tax Year 2020
Contingent No Contingencies
Lot Size 5,775 Sqft
Property Description
Your new home is nestled in the North Lakes community, a gated Weston community walking distance from Eagle Point Elementary. 4 bedrooms 2 baths, the shared bathroom features a separate double sink area. This floor plan was design with your family in mind; separate living area, dinning room and family room. The back paved Patio & yard are inviting & easy to fall in love with. Welcoming neutral colors, plantation shutters let plenty of natural light in, which will keep you in a fabulous mood. Screened in patio & fenced in private yard, make a great entertaining place. Hurricane accordion shutters on all windows. This great community offers a pool & children play area and you can just walk to school and park. Easy access to I-75, I-595, Sawgrass expressway and more... See you soon!
Location
State FL
County Broward County
Community Sector 4 North
Area 3890
Interior
Interior Features Breakfast Bar, Bedroom on Main Level, Dining Area, Separate/Formal Dining Room, Family/Dining Room, French Door(s)/Atrium Door(s), First Floor Entry, Garden Tub/Roman Tub, Pantry, Vaulted Ceiling(s), Walk-In Closet(s)
Heating Central, Electric
Cooling Central Air, Ceiling Fan(s), Electric
Flooring Carpet, Wood
Window Features Blinds,Sliding
Appliance Dryer, Dishwasher, Electric Range, Electric Water Heater, Disposal, Microwave, Refrigerator, Washer
Exterior
Exterior Feature Enclosed Porch, Fence, Storm/Security Shutters
Parking Features Attached
Garage Spaces 2.0
Pool None, Community
Community Features Gated, Home Owners Association, Pool
View Garden
Roof Type Spanish Tile
Porch Porch, Screened
Garage Yes
Building
Lot Description Sprinklers Automatic, Sprinkler System, < 1/4 Acre
Faces North
Story 1
Sewer Public Sewer
Water Public
Architectural Style Detached, One Story
Structure Type Block
Construction Status New Construction
Schools
Elementary Schools Eagle Point
Middle Schools Tequesta Trace
High Schools Cypress Bay
Others
Pets Allowed Conditional, Yes
Senior Community No
Tax ID 503901020360
Security Features Gated Community,Smoke Detector(s)
Acceptable Financing Cash, Conventional, FHA 203(k)
Listing Terms Cash, Conventional, FHA 203(k)
Financing Conventional
Special Listing Condition Listed As-Is
Pets Allowed Conditional, Yes
Read Less
Bought with Redfin Corporation



