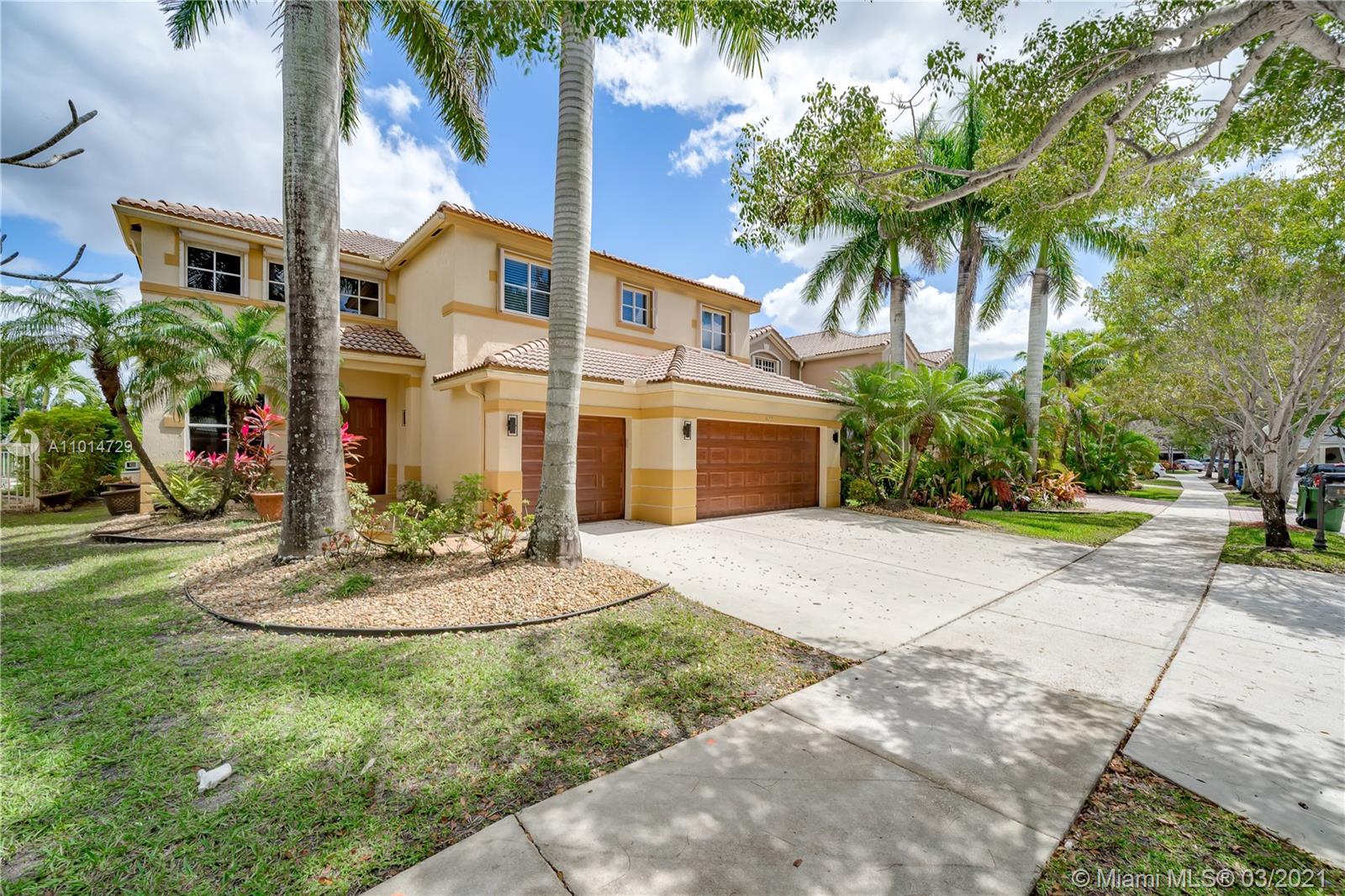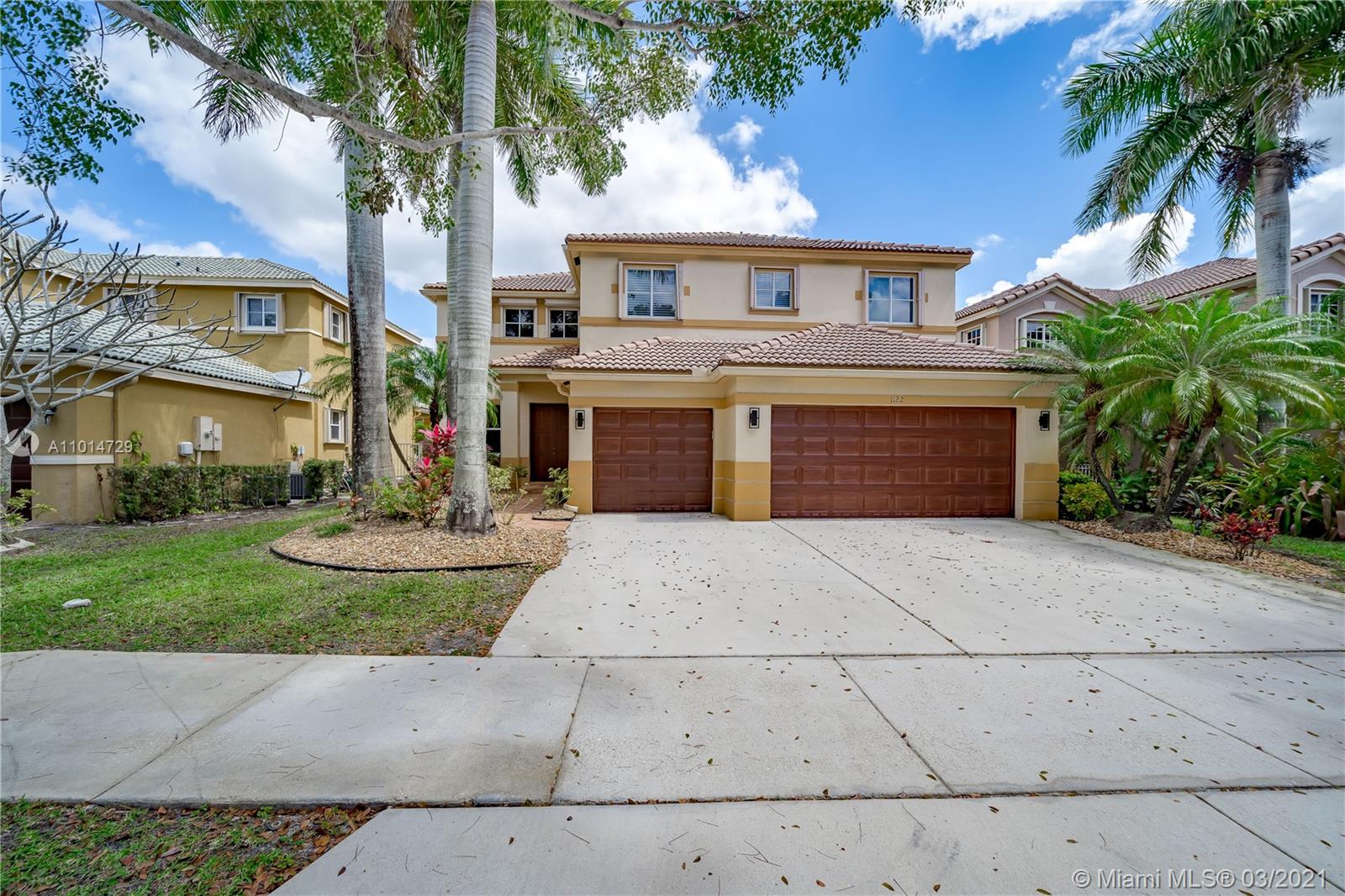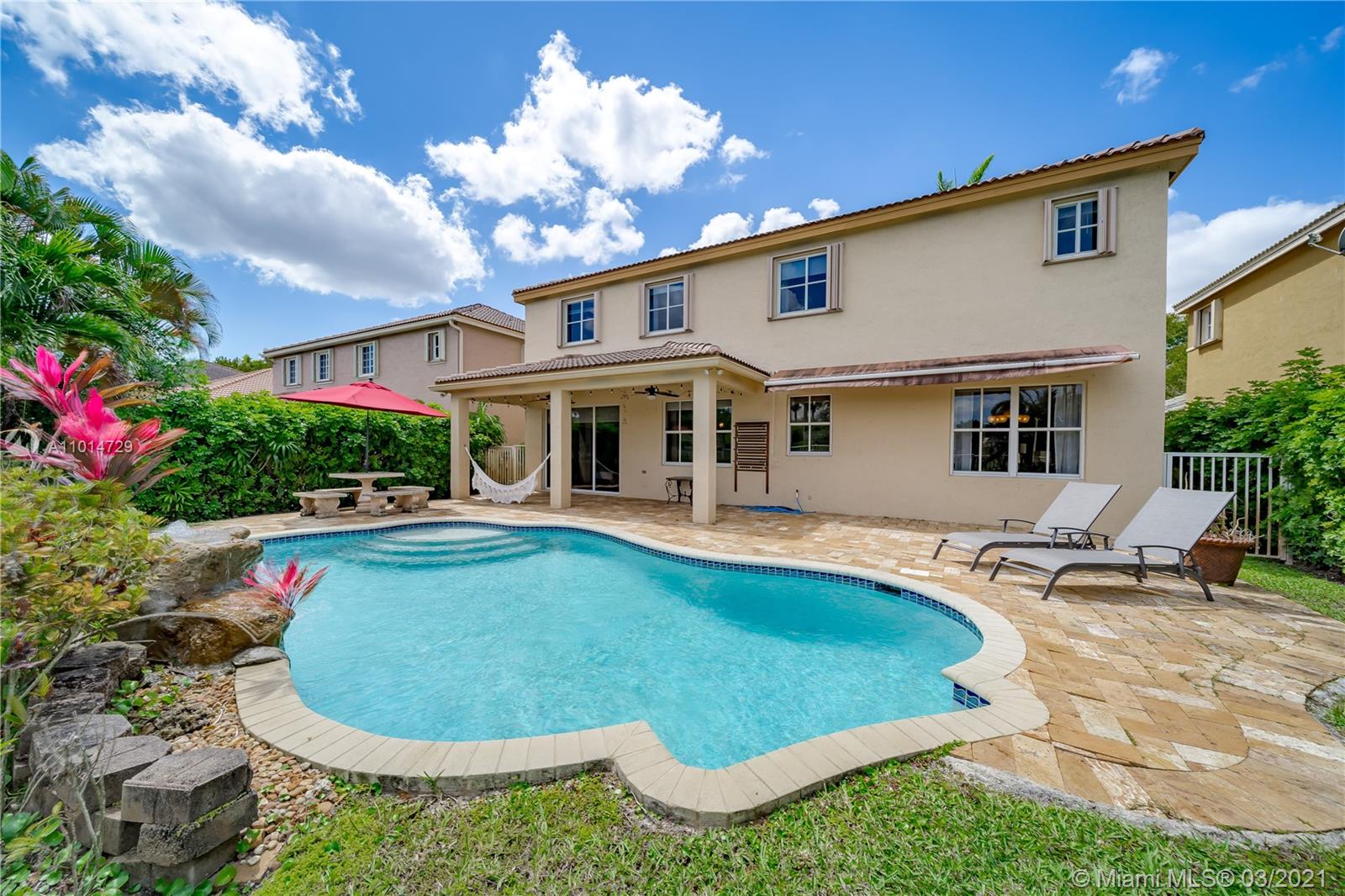For more information regarding the value of a property, please contact us for a free consultation.
1122 Lavender Cir Weston, FL 33327
Want to know what your home might be worth? Contact us for a FREE valuation!

Our team is ready to help you sell your home for the highest possible price ASAP
Key Details
Sold Price $790,000
Property Type Single Family Home
Sub Type Single Family Residence
Listing Status Sold
Purchase Type For Sale
Square Footage 3,122 sqft
Price per Sqft $253
Subdivision Sector 2-Parcels 17 18 19
MLS Listing ID A11014729
Sold Date 06/04/21
Style Detached,Two Story
Bedrooms 5
Full Baths 4
Construction Status New Construction
HOA Fees $136/qua
HOA Y/N Yes
Year Built 2002
Annual Tax Amount $11,750
Tax Year 2020
Contingent 3rd Party Approval
Lot Size 7,695 Sqft
Property Description
Stunning lakefront home with pool at the desirable Savanna gated community. 5 full bedrooms, 4 full baths plus den off spacious master bedroom suite. Completely remodeled kitchen with granite counter tops with separate breakfast area. Huge family room, new designer flooring thru-out. Formal dining room, vaulted ceilings. One bedroom downstairs. could be in-laws, maids room or guest room. Pool built in 2012 with new variable pump installed in 2019. Huge patio with lake view for entertaining. Two new AC units installed in 2019.
Roll down hurricane shutters on 2nd floor. Three-car garage. Very private, no backyard neighbors, on a cul-de-sac street. Schools at all three levels ranked A+. Community with three huge community pools, club rooms and gym.
Location
State FL
County Broward County
Community Sector 2-Parcels 17 18 19
Area 3890
Direction Royal Palm to Saddle Club Road make left, then right at Savanna Guard Gate. Left at Savanna Drive and left at Gardenia and a right at Lavender Circle to property.
Interior
Interior Features Built-in Features, Bedroom on Main Level, Breakfast Area, Closet Cabinetry, Dining Area, Separate/Formal Dining Room, Dual Sinks, Entrance Foyer, Jetted Tub, Pantry, Sitting Area in Master, Split Bedrooms, Separate Shower, Upper Level Master, Vaulted Ceiling(s), Walk-In Closet(s)
Heating Central
Cooling Central Air, Ceiling Fan(s)
Flooring Tile, Wood
Furnishings Unfurnished
Window Features Blinds,Sliding
Appliance Dryer, Dishwasher, Electric Range, Microwave, Refrigerator, Self Cleaning Oven, Washer
Exterior
Exterior Feature Deck, Fence, Storm/Security Shutters
Parking Features Attached
Garage Spaces 3.0
Pool Free Form, In Ground, Other, Pool Equipment, Pool
Community Features Clubhouse, Fitness, Home Owners Association, Maintained Community
Waterfront Description Lake Front
View Y/N Yes
View Lake
Roof Type Spanish Tile
Porch Deck
Garage Yes
Building
Lot Description Sprinklers Automatic, Sprinkler System, < 1/4 Acre
Faces Southeast
Story 2
Sewer Public Sewer
Water Public
Architectural Style Detached, Two Story
Level or Stories Two
Structure Type Block
Construction Status New Construction
Schools
Elementary Schools Manatee Bay
Middle Schools Falcon Cove
High Schools Cypress Bay
Others
Pets Allowed Size Limit, Yes
HOA Fee Include Common Areas,Maintenance Structure,Recreation Facilities
Senior Community No
Tax ID 503911061710
Acceptable Financing Cash, Conventional, FHA, VA Loan
Listing Terms Cash, Conventional, FHA, VA Loan
Financing Conventional
Special Listing Condition Listed As-Is
Pets Allowed Size Limit, Yes
Read Less
Bought with Sailing Realty Corp.



