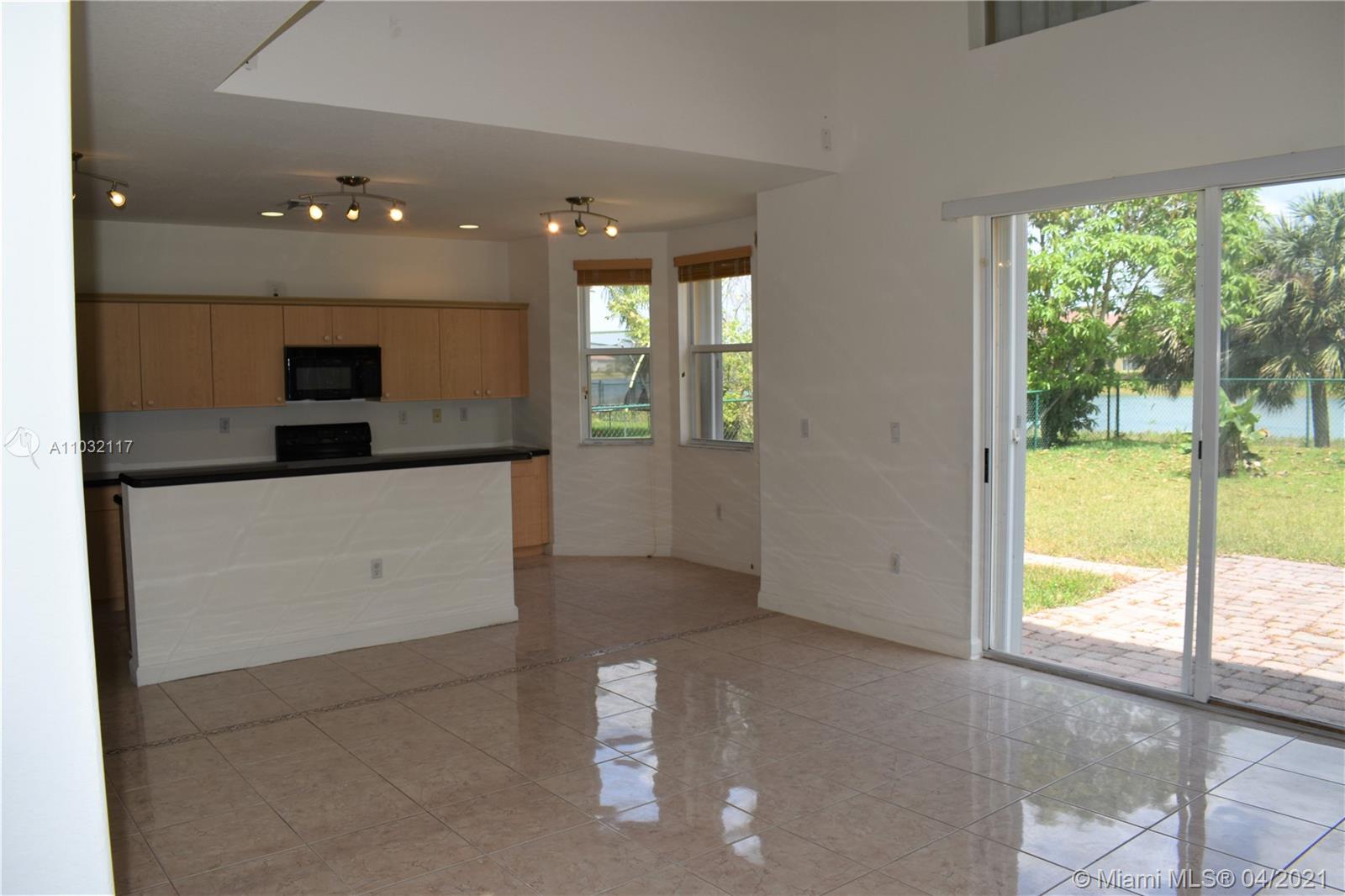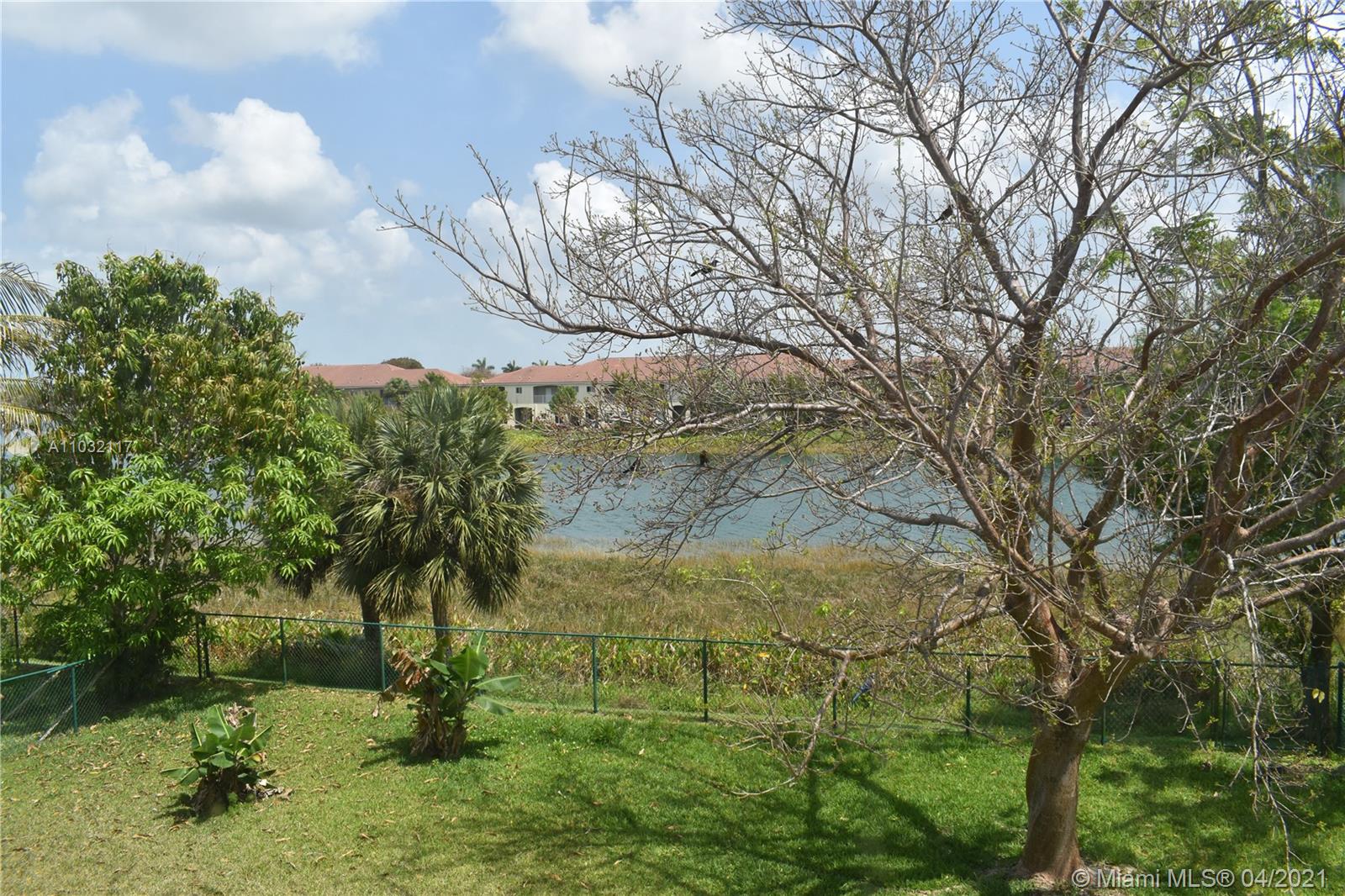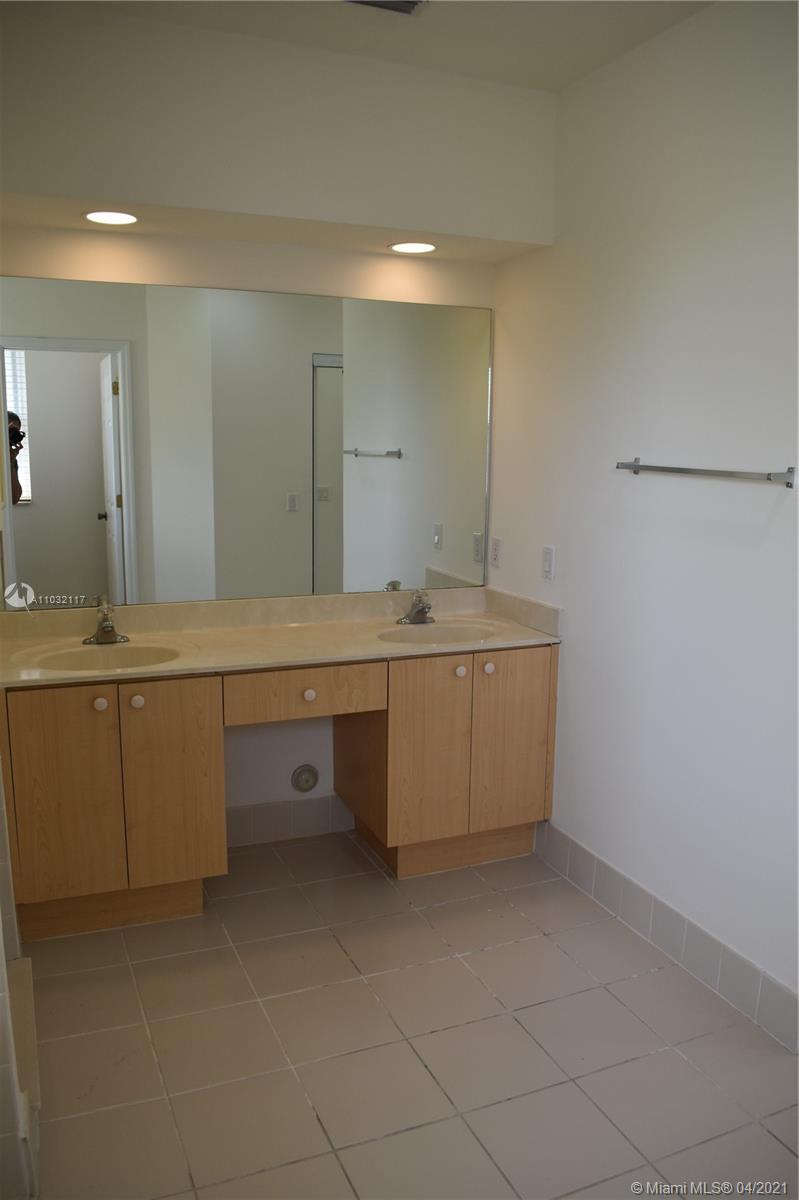For more information regarding the value of a property, please contact us for a free consultation.
1731 SE 20th Rd Homestead, FL 33035
Want to know what your home might be worth? Contact us for a FREE valuation!

Our team is ready to help you sell your home for the highest possible price ASAP
Key Details
Sold Price $426,500
Property Type Single Family Home
Sub Type Single Family Residence
Listing Status Sold
Purchase Type For Sale
Square Footage 2,786 sqft
Price per Sqft $153
Subdivision Shores At Keys Gate
MLS Listing ID A11032117
Sold Date 05/28/21
Style Detached,Two Story
Bedrooms 4
Full Baths 3
Construction Status Resale
HOA Fees $233/mo
HOA Y/N Yes
Year Built 2005
Annual Tax Amount $5,730
Tax Year 2020
Contingent No Contingencies
Lot Size 6,808 Sqft
Property Description
Gorgeous, Two Story, Lake Front, 4 bedroom, 3 bath home, On a Large Lot, offering a Contemporary, Bright and Airy Design, with spacious rooms, in a prime location nestled between Miami & the Keys. Located in the Private, Gated community of the Shores at Keys Gate. This Community is close to an abundant selection of restaurants, retail establishments, hospitals and State and National Parks, with great schools to boot. The home has an open floor plan with the kitchen open to the expansive Family Room, with a Bay window overlooking the beautiful lake. There is One Full Bedroom and Full Bathroom downstairs and an office/game room conveniently located off the Foyer.
Location
State FL
County Miami-dade County
Community Shores At Keys Gate
Area 79
Direction From the North - take FL south to 344th/ Palm Drive head east approx. 1.5 miles to The Shores located on the left - proceed to the Guard Gate FROM THE SOUTH - take US-1 North, to 344/Palm, head east.
Interior
Interior Features Attic, Bedroom on Main Level, Breakfast Area, Dining Area, Separate/Formal Dining Room, Entrance Foyer, Eat-in Kitchen, First Floor Entry, Garden Tub/Roman Tub, High Ceilings, Main Level Master, Pull Down Attic Stairs, Split Bedrooms, Walk-In Closet(s), Bay Window
Heating Central, Electric
Cooling Central Air, Ceiling Fan(s), Electric
Flooring Carpet
Window Features Arched,Blinds
Appliance Dryer, Dishwasher, Electric Range, Electric Water Heater, Disposal, Microwave, Refrigerator, Washer
Exterior
Exterior Feature Fence, Porch, Room For Pool, Storm/Security Shutters
Garage Spaces 2.0
Pool None
Community Features Gated, Sidewalks
Waterfront Yes
Waterfront Description Lake Front,Waterfront
View Y/N Yes
View Lake, Water
Roof Type Barrel,Spanish Tile
Porch Open, Porch
Parking Type Driveway, Paver Block, Garage Door Opener
Garage Yes
Building
Lot Description < 1/4 Acre
Faces Southeast
Story 2
Sewer Public Sewer
Water Public
Architectural Style Detached, Two Story
Level or Stories Two
Structure Type Block
Construction Status Resale
Others
Senior Community No
Tax ID 10-79-20-013-1400
Security Features Gated Community,Security Guard
Acceptable Financing Conventional, FHA, VA Loan
Listing Terms Conventional, FHA, VA Loan
Financing Conventional
Read Less
Bought with Keller Williams Realty Premier Properties
GET MORE INFORMATION




