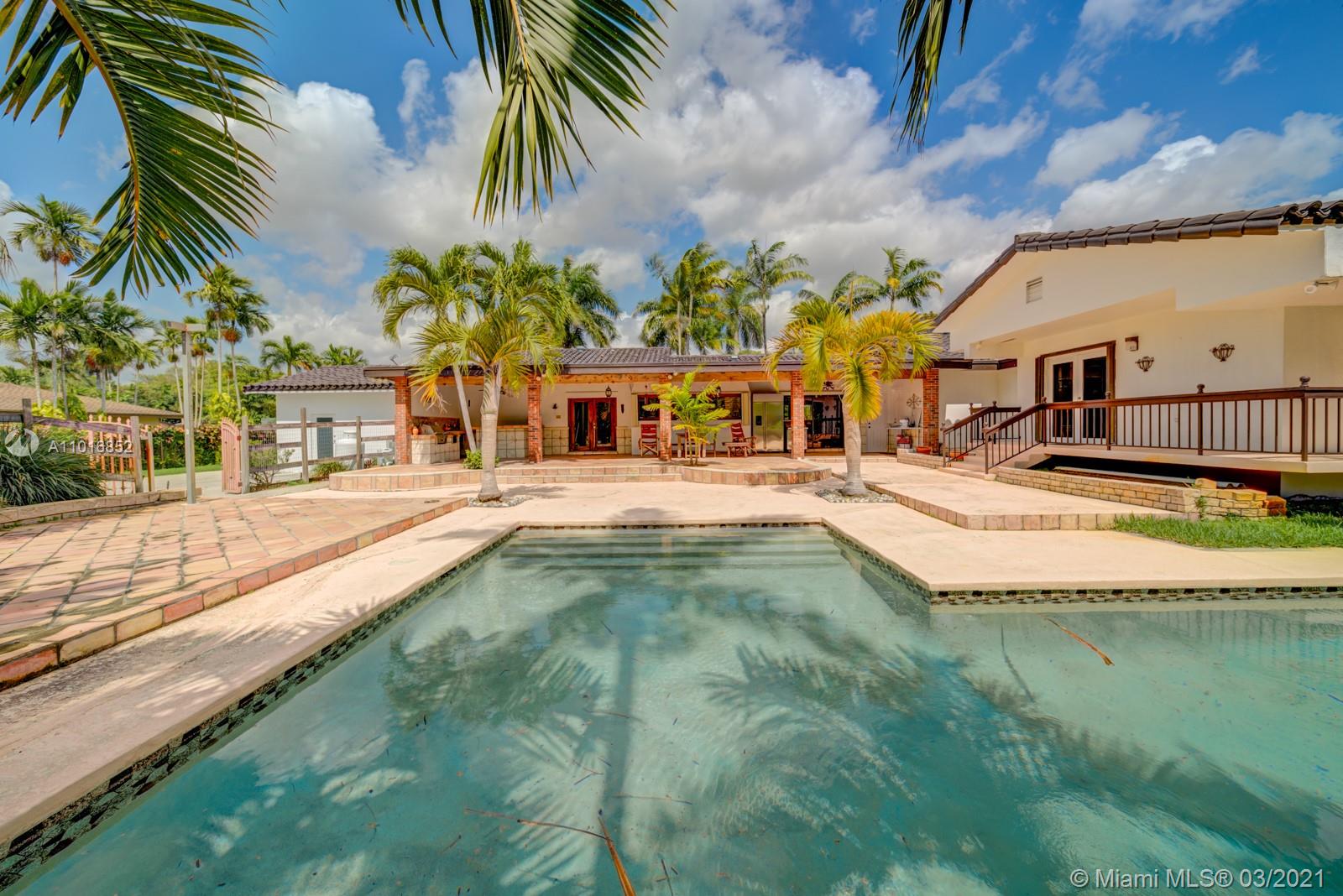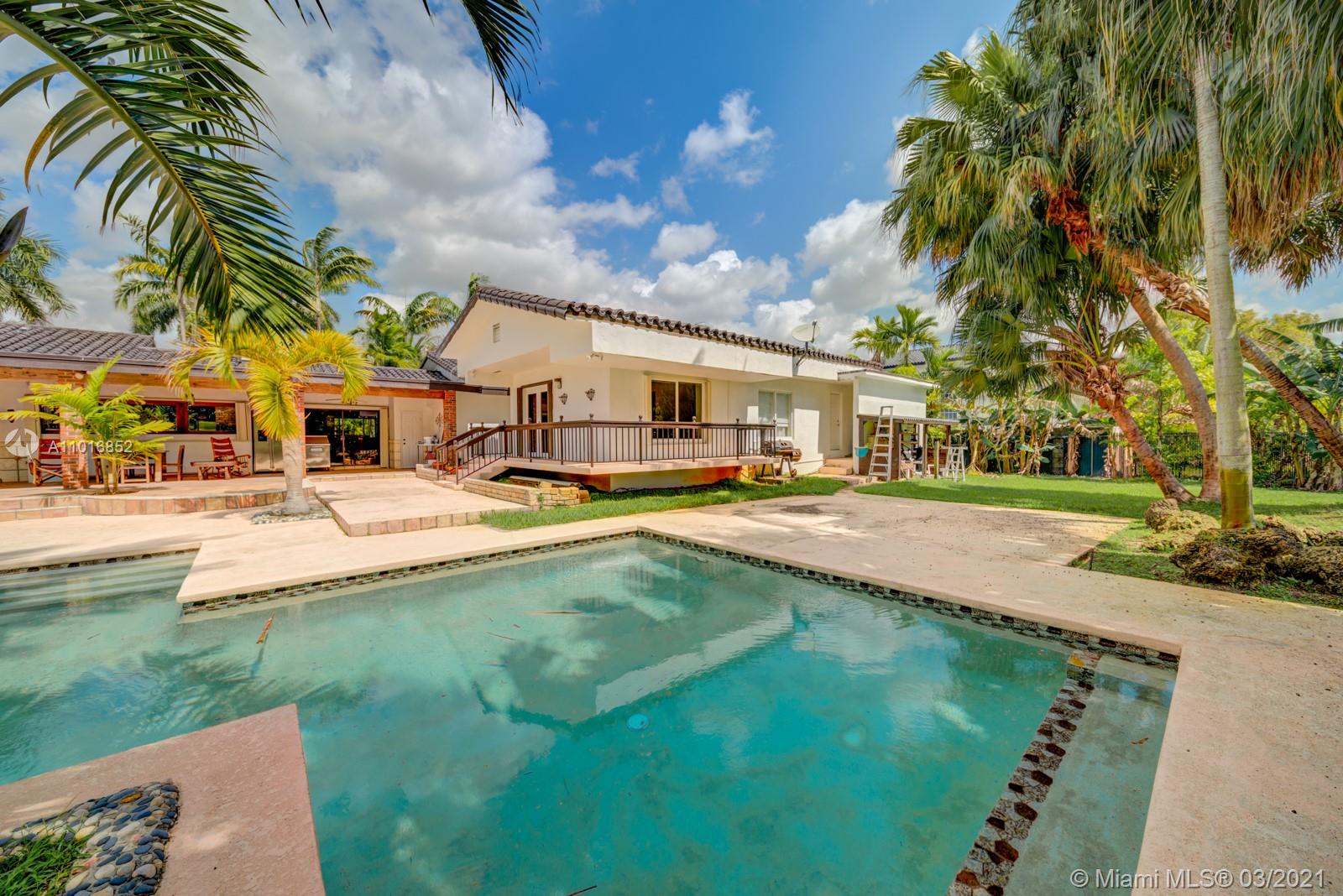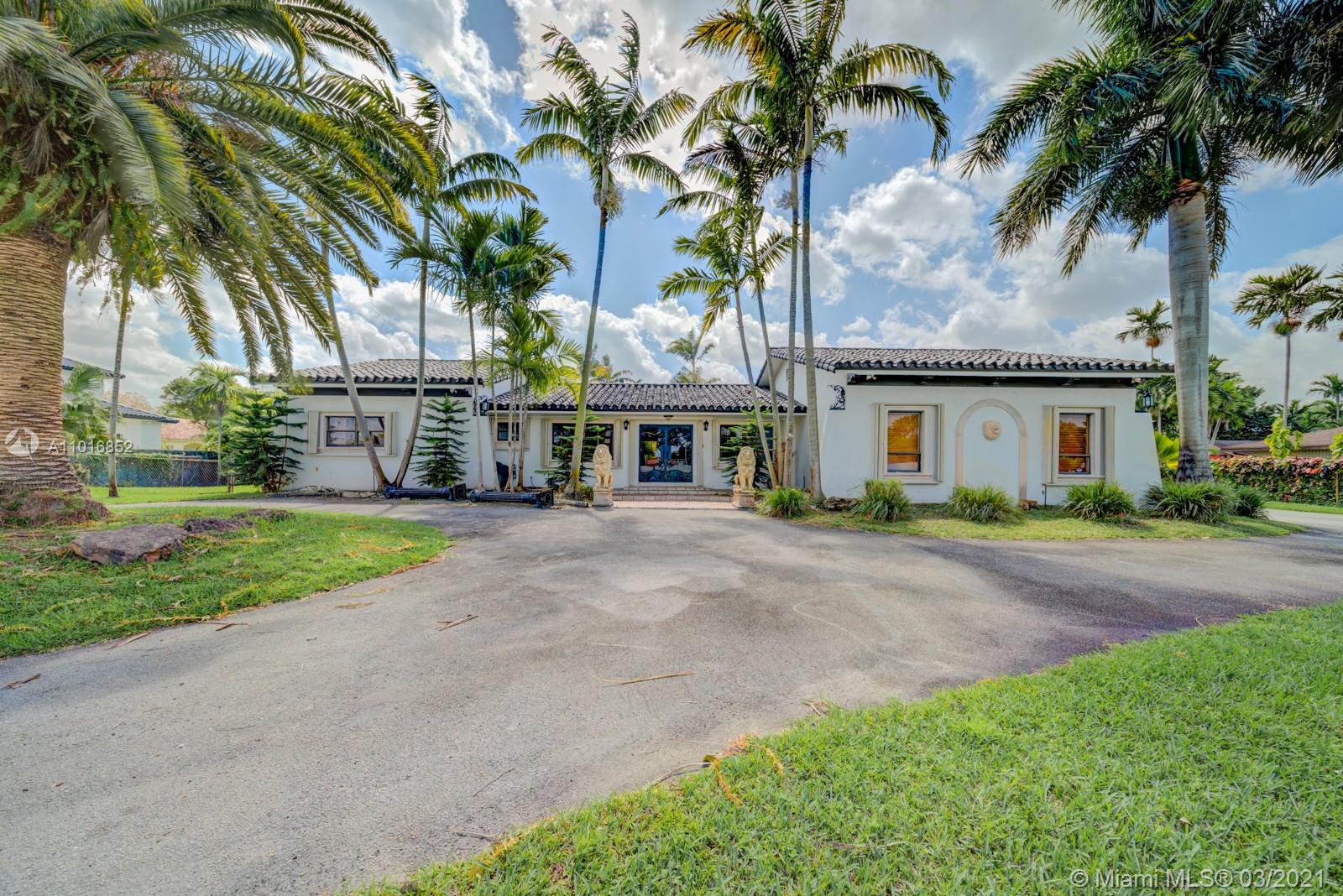For more information regarding the value of a property, please contact us for a free consultation.
9750 SW 66th St Miami, FL 33173
Want to know what your home might be worth? Contact us for a FREE valuation!

Our team is ready to help you sell your home for the highest possible price ASAP
Key Details
Sold Price $1,275,000
Property Type Single Family Home
Sub Type Single Family Residence
Listing Status Sold
Purchase Type For Sale
Square Footage 4,213 sqft
Price per Sqft $302
Subdivision Subdivision Of
MLS Listing ID A11016852
Sold Date 08/25/21
Style Detached,Mediterranean,One Story
Bedrooms 4
Full Baths 3
Half Baths 1
Construction Status Resale
HOA Y/N No
Year Built 1977
Annual Tax Amount $14,200
Tax Year 2020
Contingent Backup Contract/Call LA
Lot Size 1.160 Acres
Property Description
Beautiful gated home located in a desirable neighborhood, main house features 4 bedrooms 3.5 baths, plus an additional large room that can be used as a media room, lounge, gym, etc.. Oversized master suite with a sauna, walk in wood closets in all rooms, Large living & dining area with a custom built bar. A state of the art kitchen with Subzero, Viking, and Miele appliances. A large pool with tons of yard space for entertainment. Also a fully remodeled 1/1 guest house with rental income of $1200/mo. Additional features: car porch for 2 cars, 4 a/c units, septic tank, sprinkler system. Home is sitting on over an acre of land. Tons of potential for expansion. Very quiet area with professional neighbors, great schools, near main highways, shops and more. The actual living is 4,213 sq ft.
Location
State FL
County Miami-dade County
Community Subdivision Of
Area 40
Direction Near 97 ave and 66 st
Interior
Interior Features Dining Area, Separate/Formal Dining Room, Second Floor Entry, Entrance Foyer, Eat-in Kitchen, French Door(s)/Atrium Door(s), First Floor Entry, Kitchen Island, Pantry, Sitting Area in Master, Vaulted Ceiling(s), Bar, Walk-In Closet(s)
Heating Electric
Cooling Central Air, Ceiling Fan(s)
Flooring Marble, Tile, Wood
Appliance Dishwasher, Electric Water Heater, Freezer, Gas Range, Refrigerator, Self Cleaning Oven
Laundry Washer Hookup, Dryer Hookup
Exterior
Exterior Feature Barbecue, Fence, Fruit Trees, Lighting, Outdoor Grill
Garage Detached
Garage Spaces 2.0
Pool Above Ground, Pool
Community Features Bar/Lounge
Utilities Available Cable Available
Waterfront No
View Y/N No
View None
Roof Type Barrel
Parking Type Circular Driveway, Covered, Detached, Garage, RV Access/Parking
Garage Yes
Building
Lot Description 1-2 Acres
Faces North
Story 1
Sewer Septic Tank
Water Well
Architectural Style Detached, Mediterranean, One Story
Additional Building Guest House
Structure Type Block
Construction Status Resale
Others
Pets Allowed Size Limit, Yes
Senior Community No
Tax ID 30-40-29-001-0620
Security Features Smoke Detector(s)
Acceptable Financing Cash, Conventional
Listing Terms Cash, Conventional
Financing Conventional
Special Listing Condition Listed As-Is
Pets Description Size Limit, Yes
Read Less
Bought with Real Estate Sales Force
GET MORE INFORMATION




