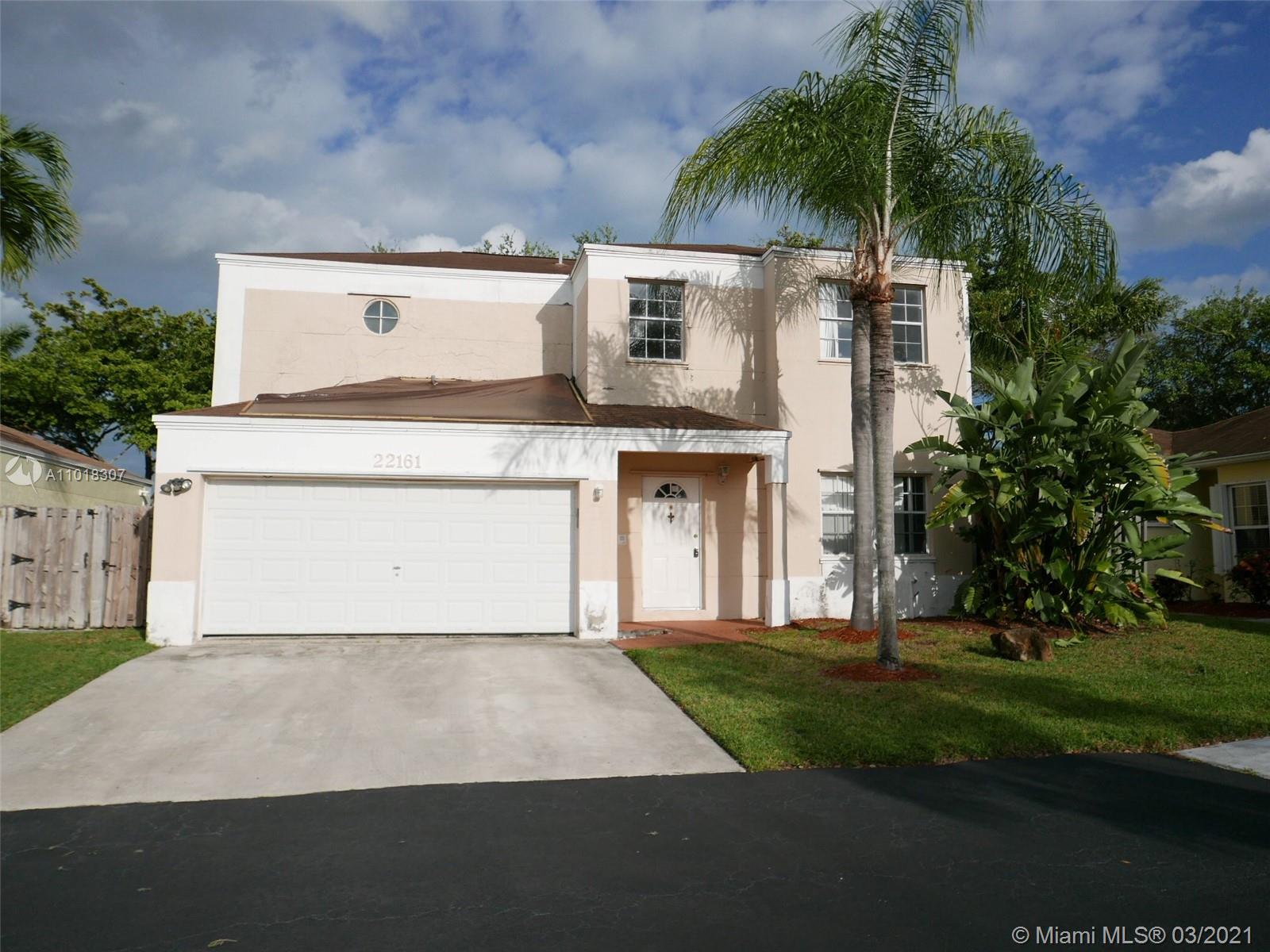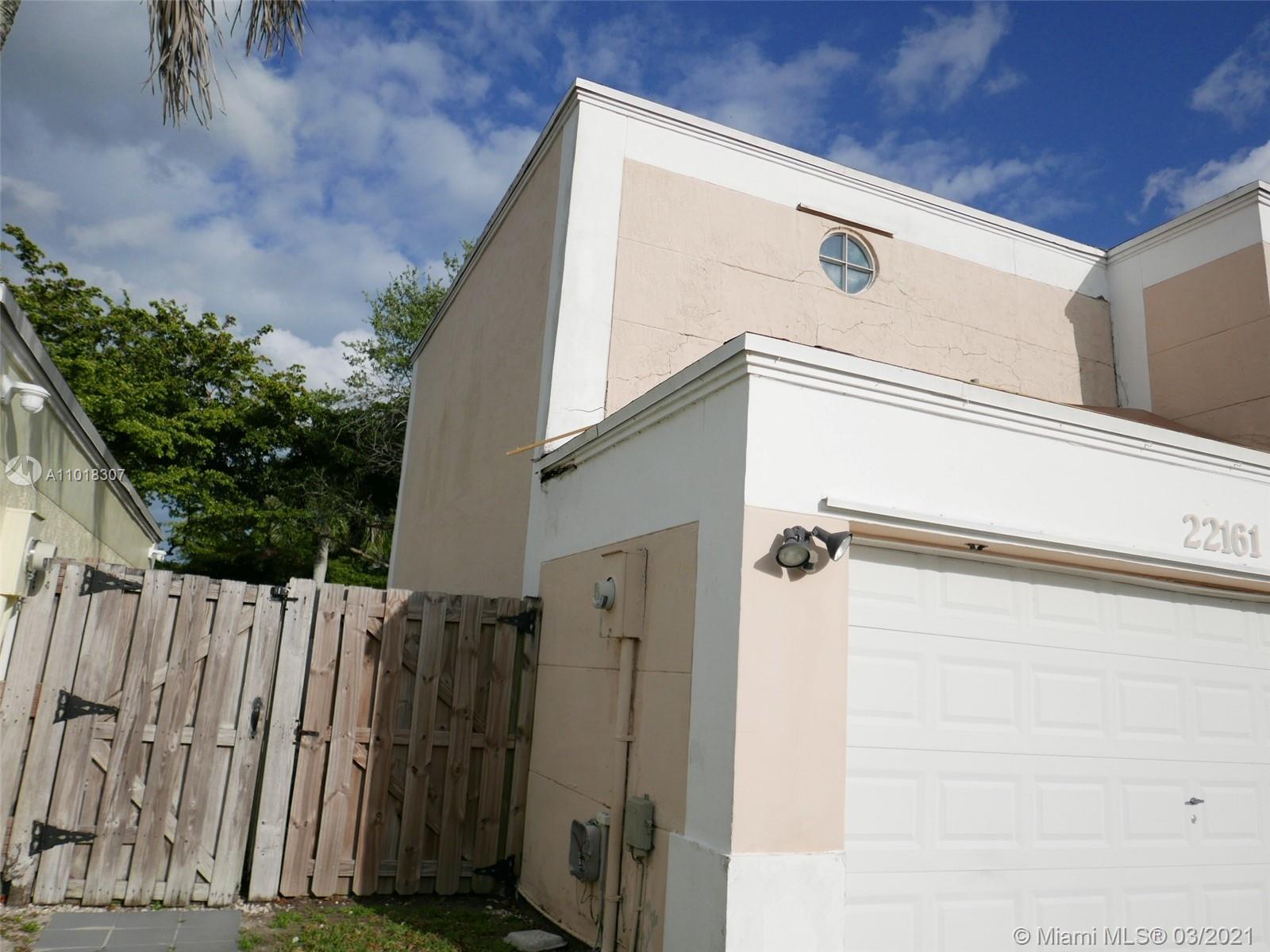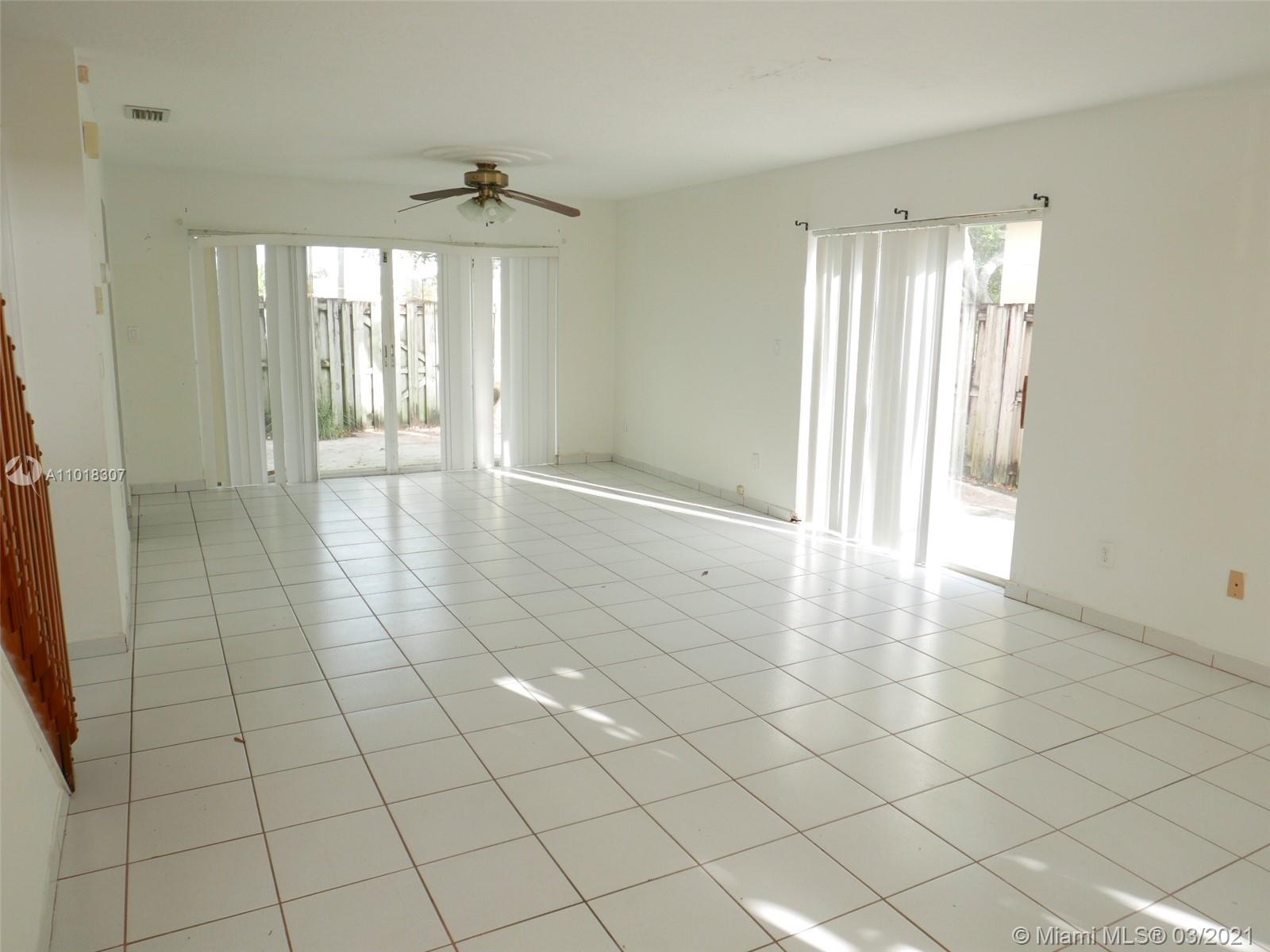For more information regarding the value of a property, please contact us for a free consultation.
22161 SW 97th Ct Cutler Bay, FL 33190
Want to know what your home might be worth? Contact us for a FREE valuation!

Our team is ready to help you sell your home for the highest possible price ASAP
Key Details
Sold Price $325,000
Property Type Single Family Home
Sub Type Single Family Residence
Listing Status Sold
Purchase Type For Sale
Square Footage 1,946 sqft
Price per Sqft $167
Subdivision Lakes By The Bay Sec 5
MLS Listing ID A11018307
Sold Date 05/07/21
Style Detached,Patio Home,Two Story
Bedrooms 4
Full Baths 2
Half Baths 1
Construction Status Resale
HOA Fees $100/mo
HOA Y/N Yes
Year Built 1989
Annual Tax Amount $4,351
Tax Year 2020
Contingent No Contingencies
Lot Size 3,472 Sqft
Property Description
LAKES BY THE BAY HANDYMAN SPECIAL. SINGLE FAMILY TWO STORY FOUR BEDROOM HOME. CASH ONLY TRANSACTION DUE TO CONDITION. INSPECTION REPORT IS AVAILABLE, DISCOLORATION DUE TO WATER DAMAGE IN GARAGE. THIS IS A GREAT OPPORTUNITY TO COMPLETELY REMODEL TO SUIT BUYER'S TASTE. BUYER IS PURCHASING AS IS. LAKES BY THE BAY HANDYMAN SPECIAL. SINGLE FAMILY TWO STORY FOUR BEDROOM HOME. CASH ONLY TRANSACTION DUE TO CONDITION. INSPECTION REPORT IS AVAILABLE, DISCOLORATION DUE TO WATER DAMAGE IN GARAGE. THIS IS A GREAT OPPORTUNITY TO COMPLETELY REMODEL TO SUIT BUYER'S TASTE. BUYER IS PURCHASING AS IS. FIRST LOOK PROPERTY, OWNER OCCUPANT OFFERS REVIEWED AFTER 7 DOM INVESTORS AFTER 21 DAYS ON THE MARKET. AGENTS PLEASE READ ATTACHMENTS FOR OFFER INFORMATION. FOR FASTEST REPLY TO QUESTIONS, PLEASE EMAIL.
Location
State FL
County Miami-dade County
Community Lakes By The Bay Sec 5
Area 60
Direction GPS
Interior
Interior Features Eat-in Kitchen, First Floor Entry, Living/Dining Room
Heating None
Cooling None
Flooring Ceramic Tile, Other
Appliance None
Exterior
Exterior Feature Fence
Garage Spaces 2.0
Pool None
Community Features Home Owners Association
View Y/N No
View None
Roof Type Shingle
Garage Yes
Building
Lot Description < 1/4 Acre
Faces West
Story 2
Sewer Public Sewer
Water Public
Architectural Style Detached, Patio Home, Two Story
Level or Stories Two
Structure Type Block,Frame,Stucco
Construction Status Resale
Others
HOA Fee Include Common Areas,Maintenance Structure
Senior Community No
Tax ID 36-60-17-012-0310
Acceptable Financing Cash
Listing Terms Cash
Financing Cash
Special Listing Condition Real Estate Owned, Corporate Listing, Listed As-Is
Read Less
Bought with RE/MAX Advance Realty



