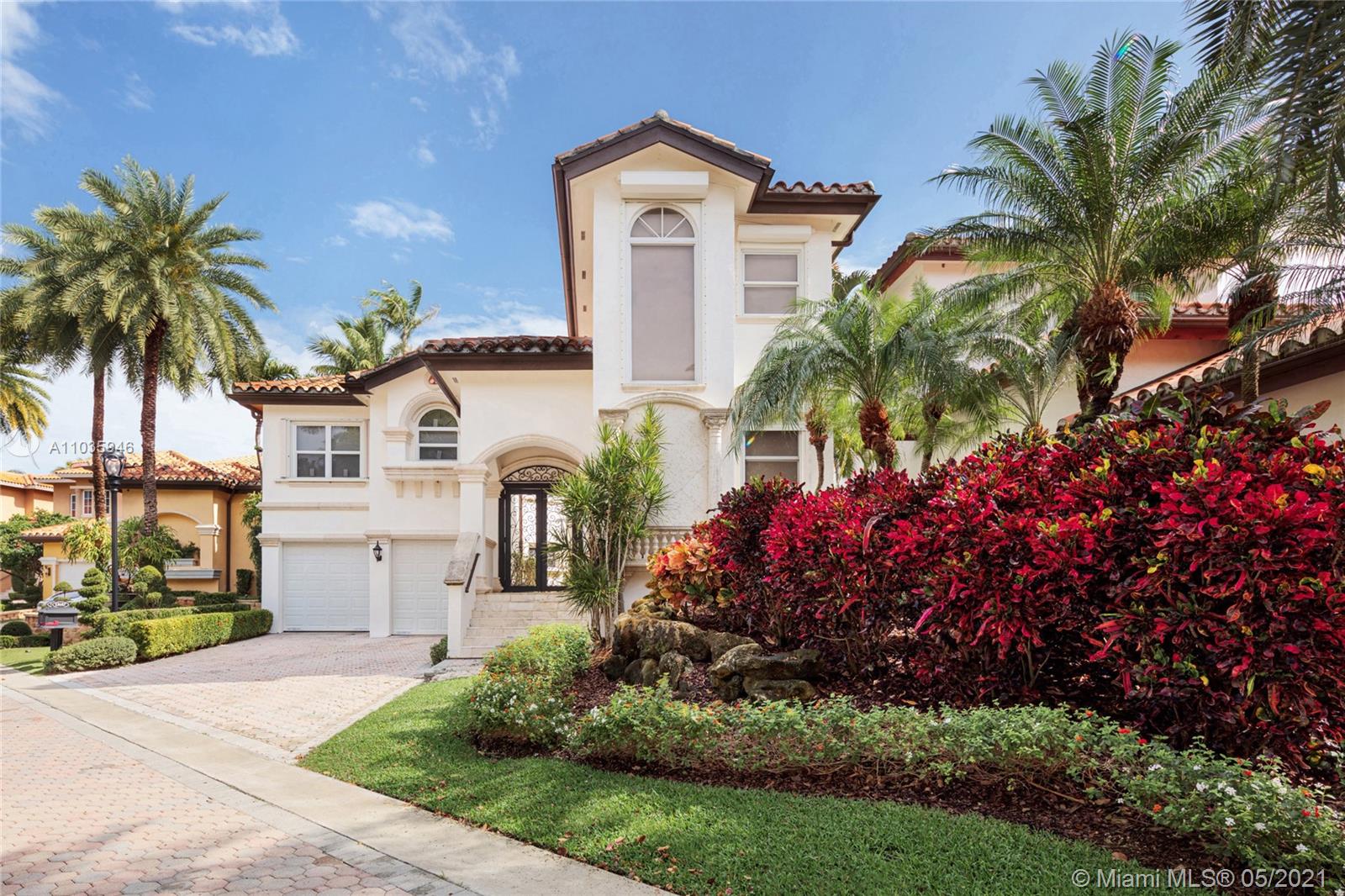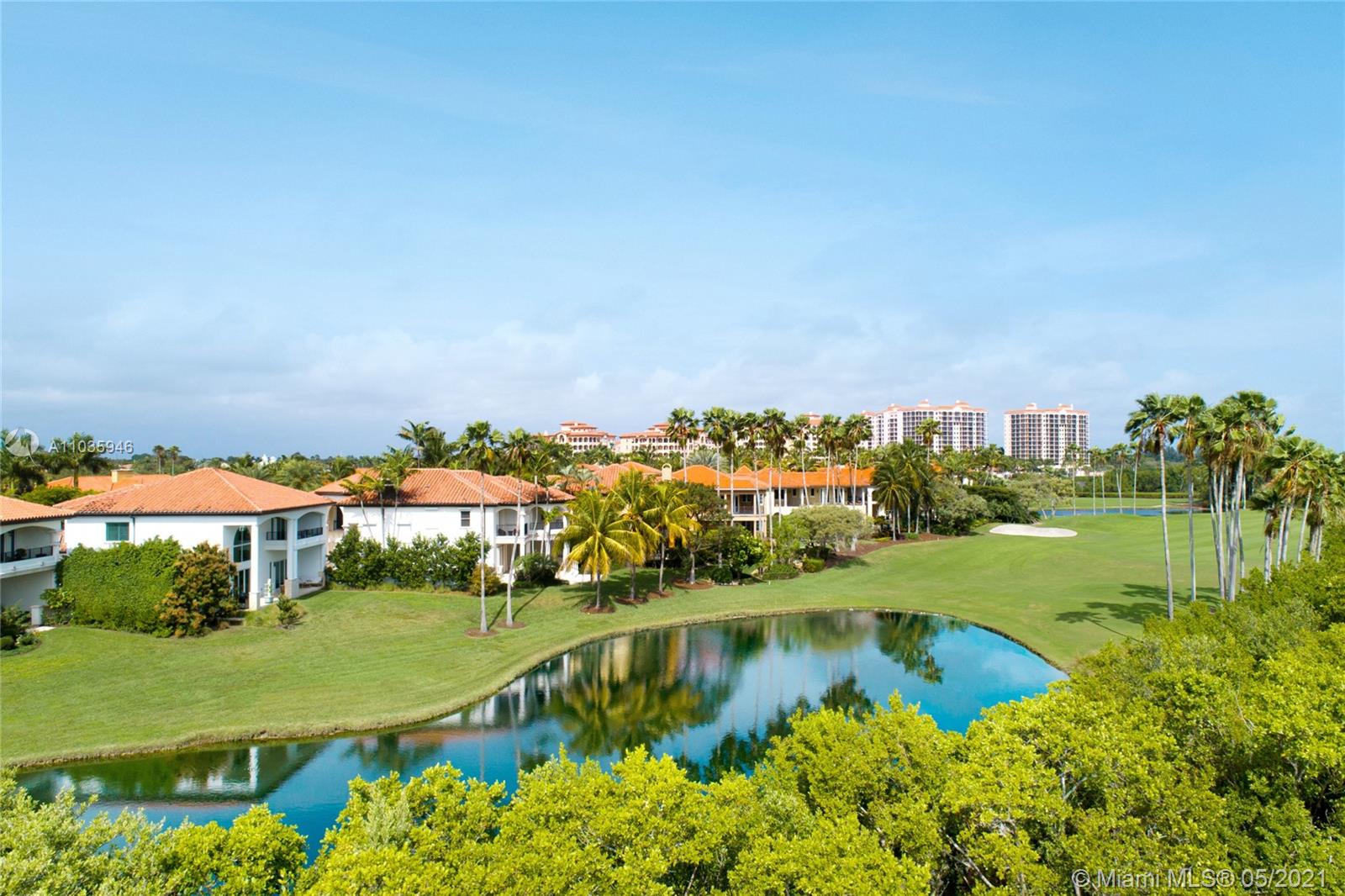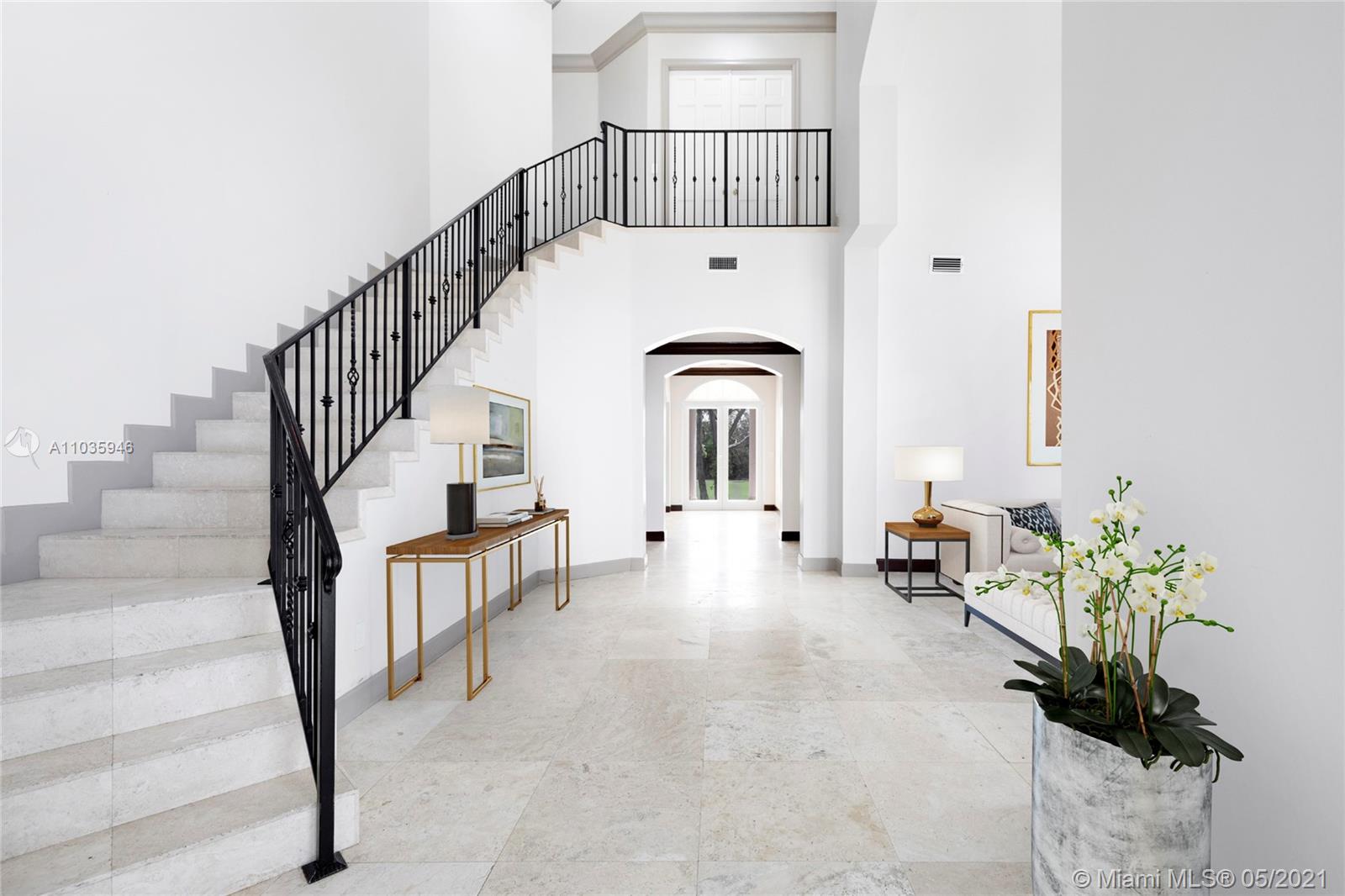For more information regarding the value of a property, please contact us for a free consultation.
13687 Deering Bay Dr Coral Gables, FL 33158
Want to know what your home might be worth? Contact us for a FREE valuation!

Our team is ready to help you sell your home for the highest possible price ASAP
Key Details
Sold Price $2,250,000
Property Type Single Family Home
Sub Type Single Family Residence
Listing Status Sold
Purchase Type For Sale
Square Footage 5,374 sqft
Price per Sqft $418
Subdivision Deering Bay Estates
MLS Listing ID A11035946
Sold Date 10/05/21
Style Detached,Two Story
Bedrooms 6
Full Baths 6
Half Baths 1
Construction Status Resale
HOA Fees $890/qua
HOA Y/N Yes
Year Built 1996
Annual Tax Amount $25,989
Tax Year 2020
Contingent 3rd Party Approval
Lot Size 7,844 Sqft
Property Description
The ultimate in lifestyle, privacy and security! Rare opportunity to own a single family home directly on the golf course at the exclusive Deering Bay Yacht & Country Club in Coral Gables. Great views of the golf course, lake and lagoon. Enjoy resort style living on 220 lush acres with world-class amenities including Arnold Palmer signature golf course, 7 Har-Tru tennis courts, clubhouse, fitness center, aerobics studio, junior Olympic sized pool, 3 marinas that fit up to a 120' yacht, and 24-hour manned guard gate. Top public and private schools. Five bedrooms in the main house plus a detached 1-bedroom guest house with separate living room and kitchenette. Huge master suite. Please note that furniture in the photos was virtually staged.
Location
State FL
County Miami-dade County
Community Deering Bay Estates
Area 50
Interior
Interior Features Breakfast Bar, Bidet, Built-in Features, Bedroom on Main Level, Breakfast Area, Closet Cabinetry, Dining Area, Separate/Formal Dining Room, Dual Sinks, Entrance Foyer, French Door(s)/Atrium Door(s), First Floor Entry, Fireplace, High Ceilings, Other, Sitting Area in Master, Separate Shower, Upper Level Master, Bar, Walk-In Closet(s)
Heating Central, Electric
Cooling Central Air, Electric
Flooring Carpet, Marble, Other
Furnishings Unfurnished
Fireplace Yes
Appliance Built-In Oven, Dryer, Dishwasher, Electric Range, Electric Water Heater, Disposal, Ice Maker, Microwave, Refrigerator, Washer
Laundry Laundry Tub
Exterior
Exterior Feature Balcony, Barbecue, Lighting, Porch, Patio, Shutters Electric, Storm/Security Shutters
Parking Features Attached
Garage Spaces 2.0
Pool In Ground, Pool Equipment, Pool
Community Features Clubhouse, Other
Utilities Available Cable Available
Waterfront Description Lake Front
View Y/N Yes
View Golf Course, Lake, Water
Roof Type Barrel
Porch Balcony, Open, Patio, Porch
Garage Yes
Building
Lot Description Sprinklers Automatic, < 1/4 Acre
Faces Southwest
Story 2
Sewer Public Sewer
Water Public
Architectural Style Detached, Two Story
Level or Stories Two
Additional Building Guest House
Structure Type Block
Construction Status Resale
Schools
Elementary Schools Howard Drive
Middle Schools Palmetto
High Schools Miami Palmetto
Others
Pets Allowed Conditional, Yes
HOA Fee Include Common Areas,Maintenance Grounds,Maintenance Structure,Security
Senior Community No
Tax ID 03-50-24-009-0070
Security Features Security System Owned
Acceptable Financing Cash, Conventional
Listing Terms Cash, Conventional
Financing Conventional
Special Listing Condition Listed As-Is
Pets Allowed Conditional, Yes
Read Less
Bought with Compass Florida, LLC.



