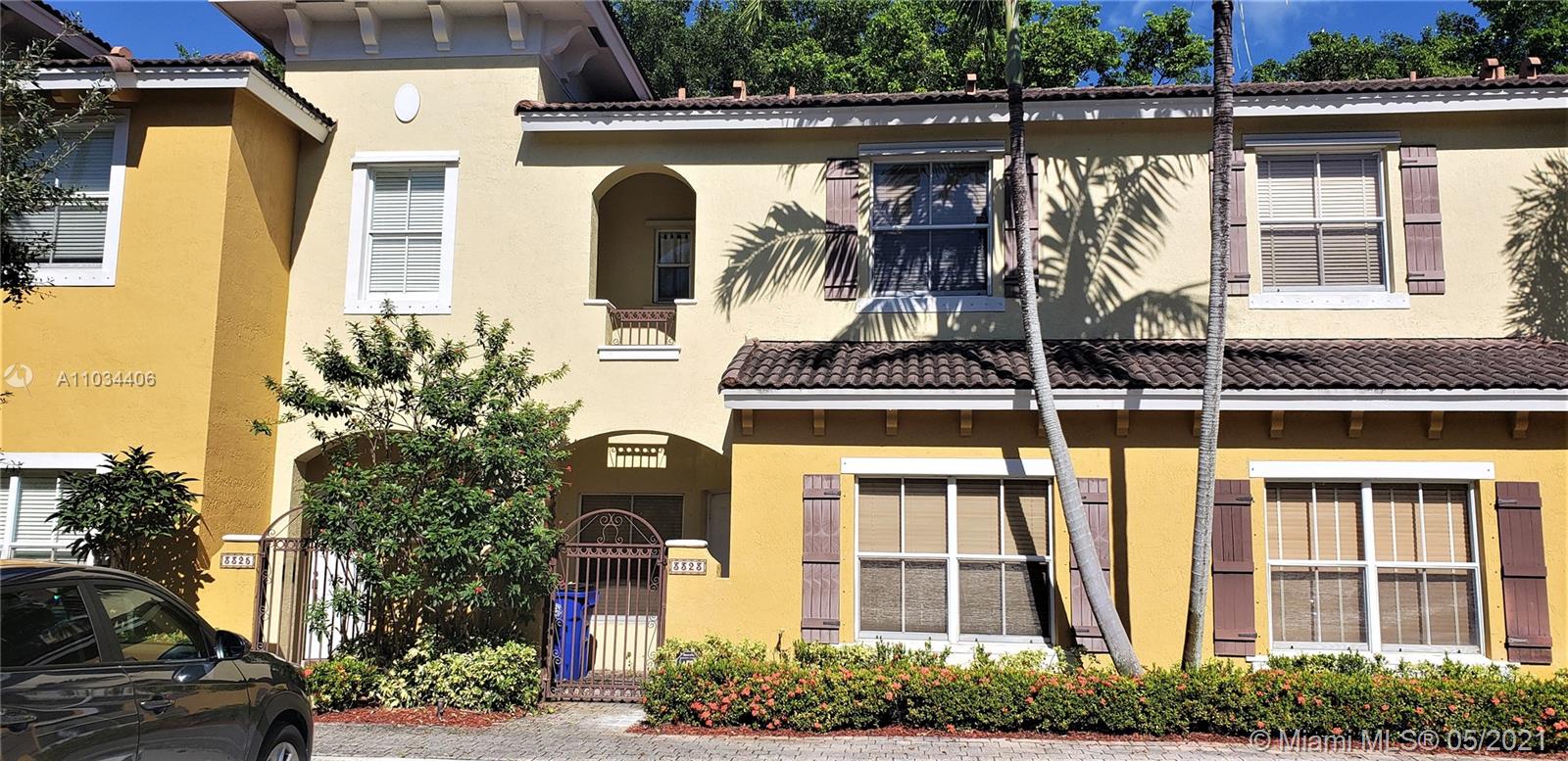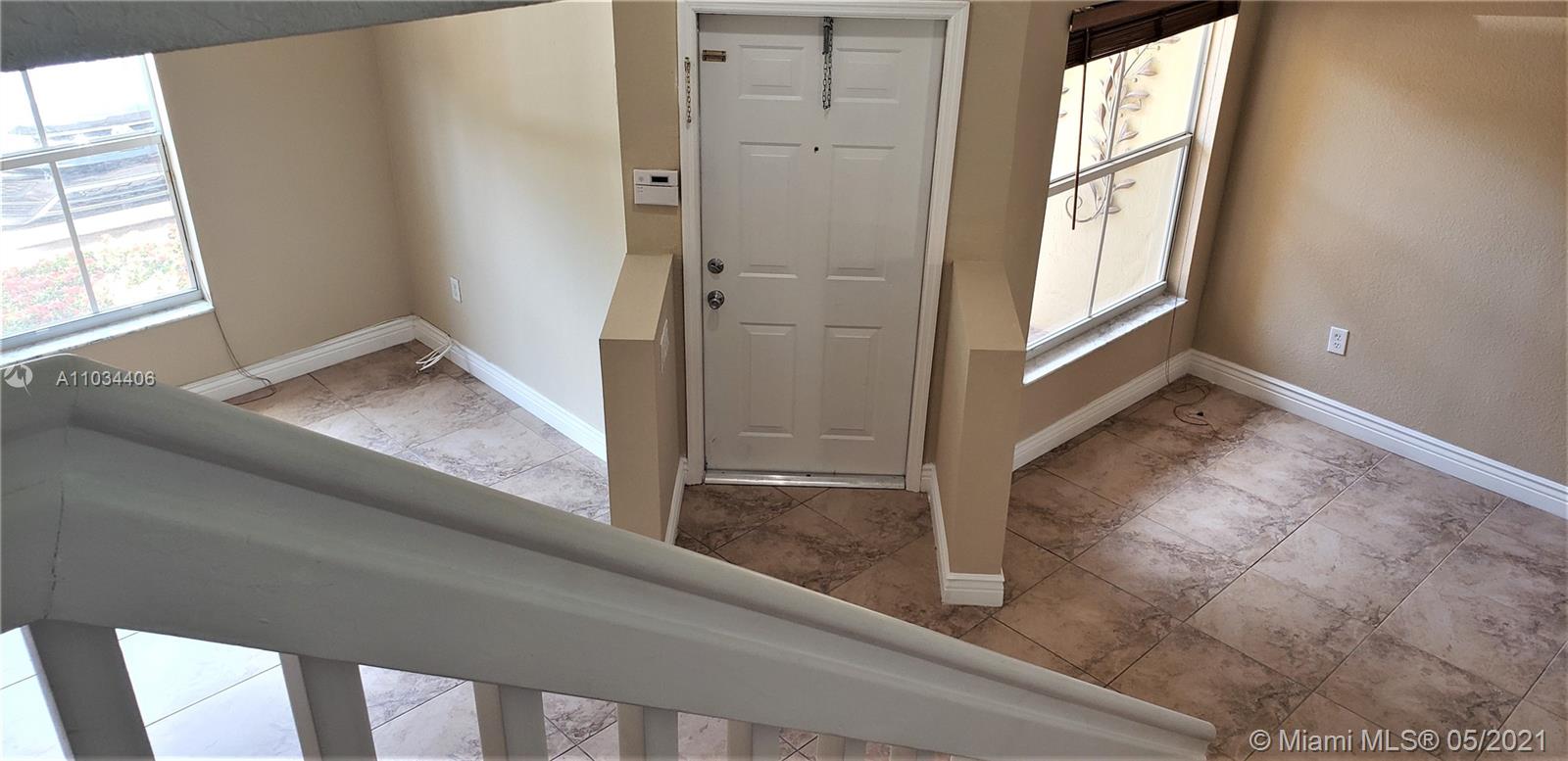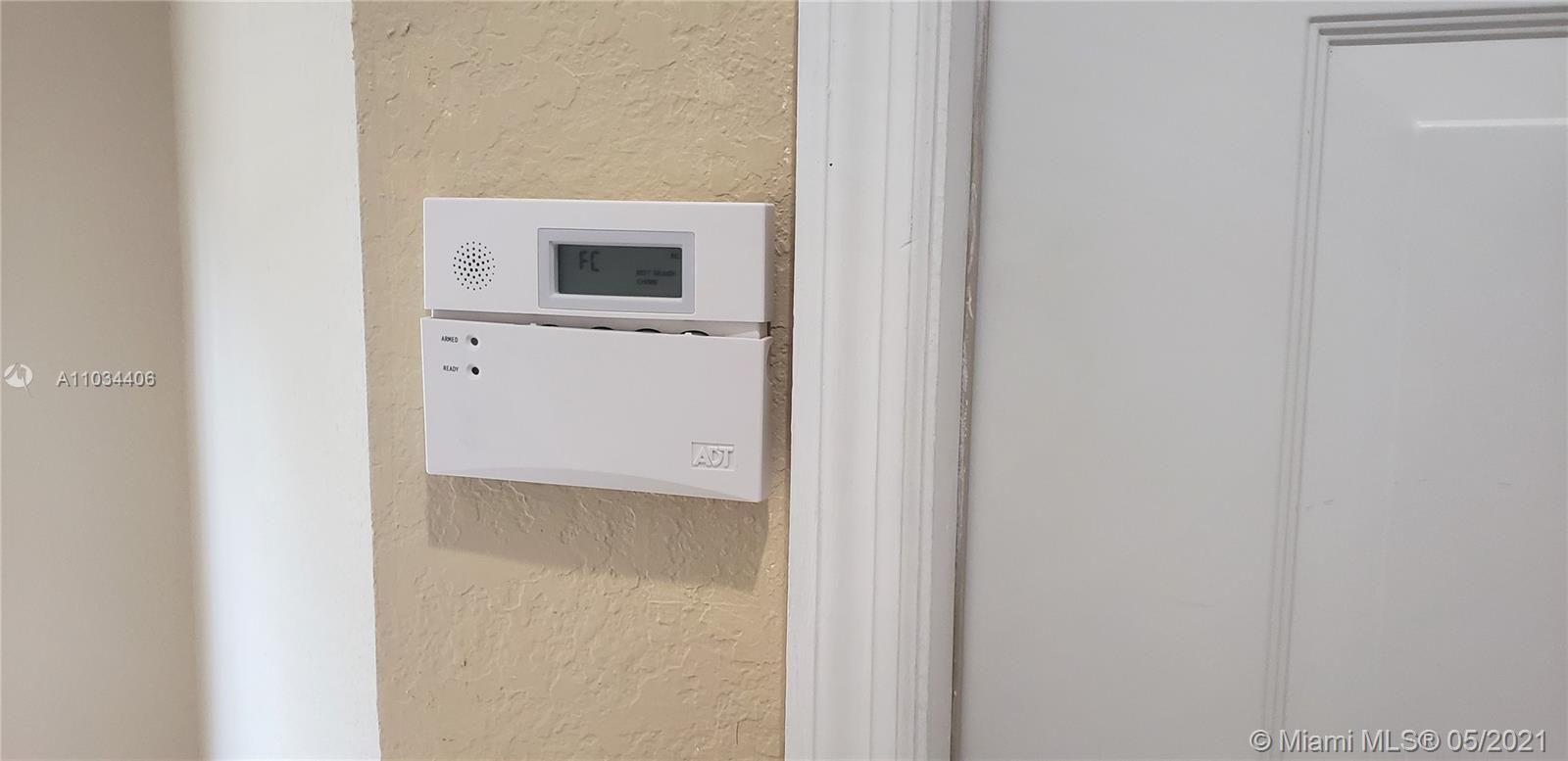For more information regarding the value of a property, please contact us for a free consultation.
Address not disclosed Margate, FL 33063
Want to know what your home might be worth? Contact us for a FREE valuation!

Our team is ready to help you sell your home for the highest possible price ASAP
Key Details
Sold Price $256,000
Property Type Townhouse
Sub Type Townhouse
Listing Status Sold
Purchase Type For Sale
Square Footage 1,436 sqft
Price per Sqft $178
Subdivision Merrick Preserve Condo Bl
MLS Listing ID A11034406
Sold Date 07/09/21
Style Garden Apartment
Bedrooms 2
Full Baths 2
Half Baths 1
Construction Status Resale
HOA Fees $245/mo
HOA Y/N Yes
Year Built 2004
Annual Tax Amount $4,611
Tax Year 2020
Contingent No Contingencies
Property Description
Nicely updated, meticulously maintained townhome; custom kitchen cabinets, all new Stainless Steel Appliances - neutral paint throughout. Updated neutral tile on 1st floor, quality wood laminate on 2nd Floor. Dual masters have large closets with built in closet systems.. With loft for added living area this is the largest 2-bedroom model in Merrick Preserve. Second floor laundry and additional closet on loft. Gated courtyard in front, pavered patio in back. Family friendly gated community with easy access to Turnpike and Expressways. Storm shutters. 3 Ton/14 Seer AC unit is less than 5 years old and regularly maintained. Allow up to 1 month for association approval. No work vehicles allowed. ONE pet OK up to 25 lbs. Community is managed by a Condo Association- NO FHA financing available.
Location
State FL
County Broward County
Community Merrick Preserve Condo Bl
Area 3631
Direction FROM SAMPLE ROAD: SOUTH ON NW 54TH AVENUE TO 1ST MERRICK PRESERVE ENTRANCE. FROM SR7/441: EAST ON NW 31ST STREET (AKA NW 54TH AVENUE)TO 2ND MERRICK PLACE ENTRANCE. NOTE: ENTRANCE AT EAST GATE ONLY. TURN RIGHT TO 3323 MERRICK LANE-908
Interior
Interior Features Closet Cabinetry, Dining Area, Dual Sinks, First Floor Entry, Garden Tub/Roman Tub, Main Living Area Entry Level, Pantry, Split Bedrooms, Upper Level Master, Vaulted Ceiling(s), Walk-In Closet(s), Loft
Heating Central, Electric
Cooling Central Air, Ceiling Fan(s), Electric
Flooring Ceramic Tile, Wood
Window Features Blinds
Appliance Dryer, Dishwasher, Electric Range, Electric Water Heater, Disposal, Ice Maker, Microwave, Refrigerator, Self Cleaning Oven, Washer
Exterior
Exterior Feature Patio, Privacy Wall, Storm/Security Shutters
Pool Association
Amenities Available Clubhouse, Pool
View Garden
Porch Patio
Garage No
Building
Faces West
Architectural Style Garden Apartment
Structure Type Block
Construction Status Resale
Schools
Elementary Schools Liberty
Middle Schools Margate Middle
High Schools Monarch
Others
Pets Allowed Size Limit, Yes, Pet Restrictions
HOA Fee Include Association Management,Amenities,Common Areas,Insurance,Maintenance Grounds,Maintenance Structure,Parking,Pool(s),Recreation Facilities,Reserve Fund,Roof
Senior Community No
Tax ID 484219AE0570
Security Features Smoke Detector(s)
Acceptable Financing Cash, Conventional
Listing Terms Cash, Conventional
Financing Conventional
Special Listing Condition Listed As-Is
Pets Allowed Size Limit, Yes, Pet Restrictions
Read Less
Bought with Beachfront Realty Inc



