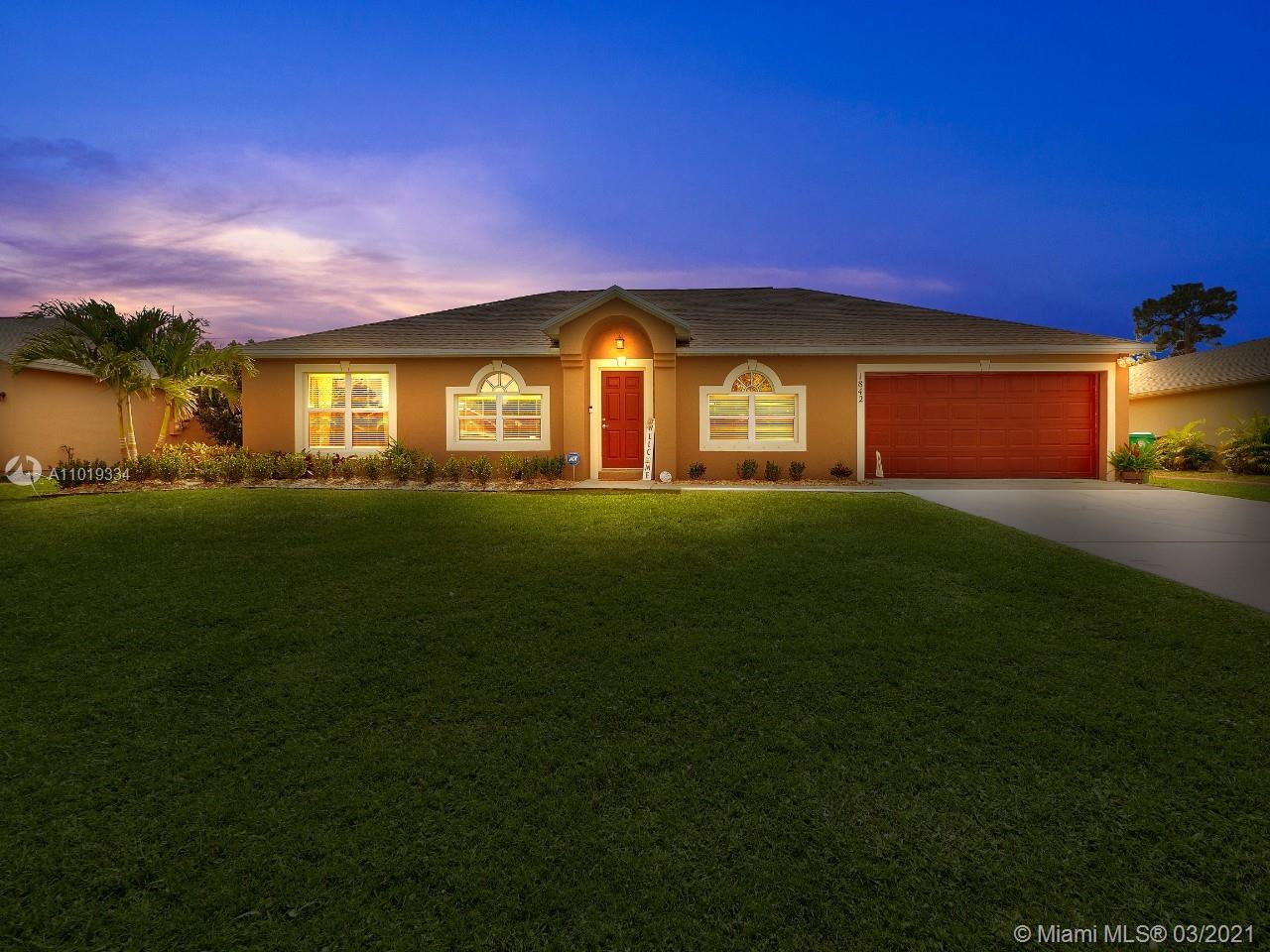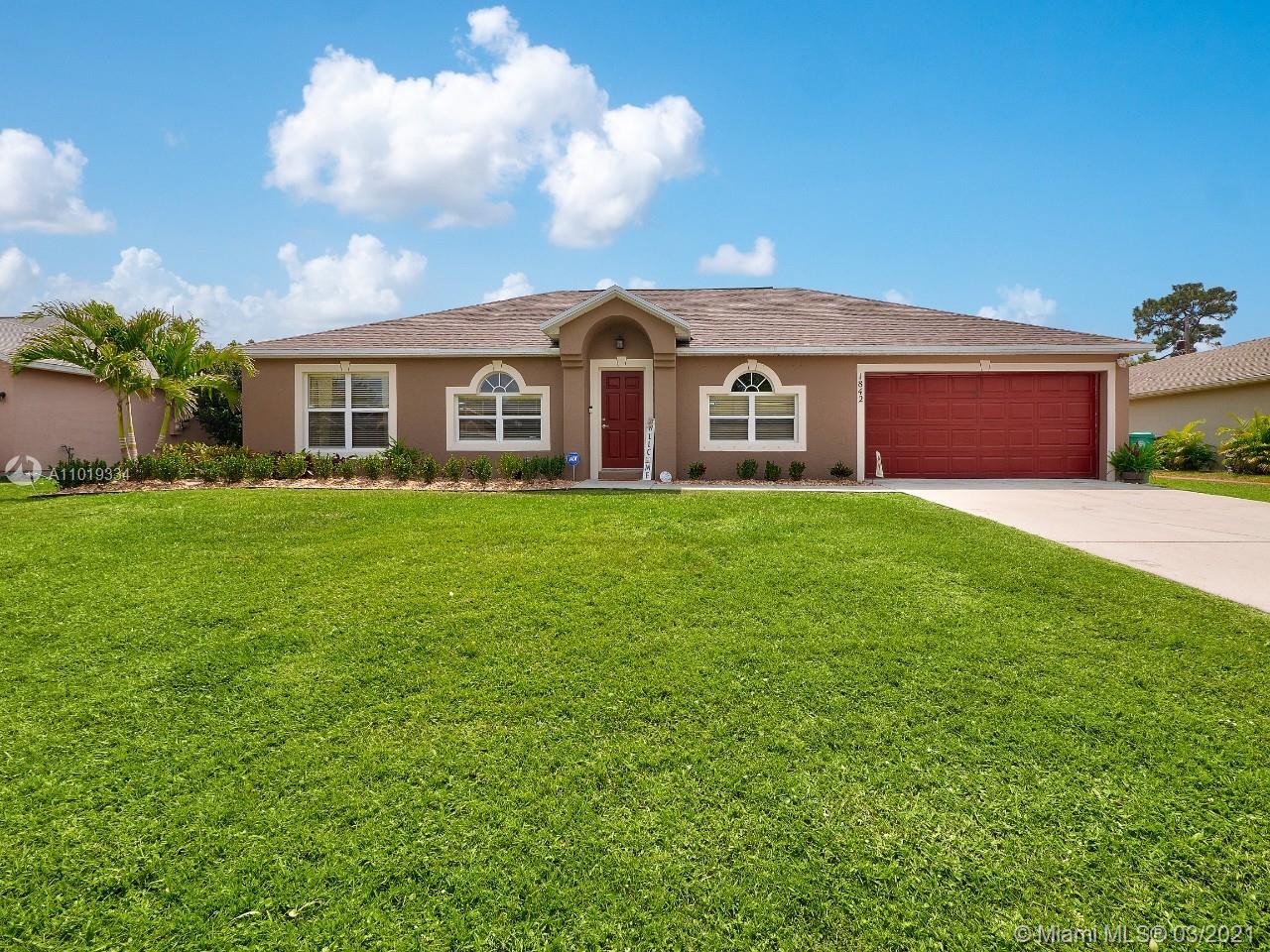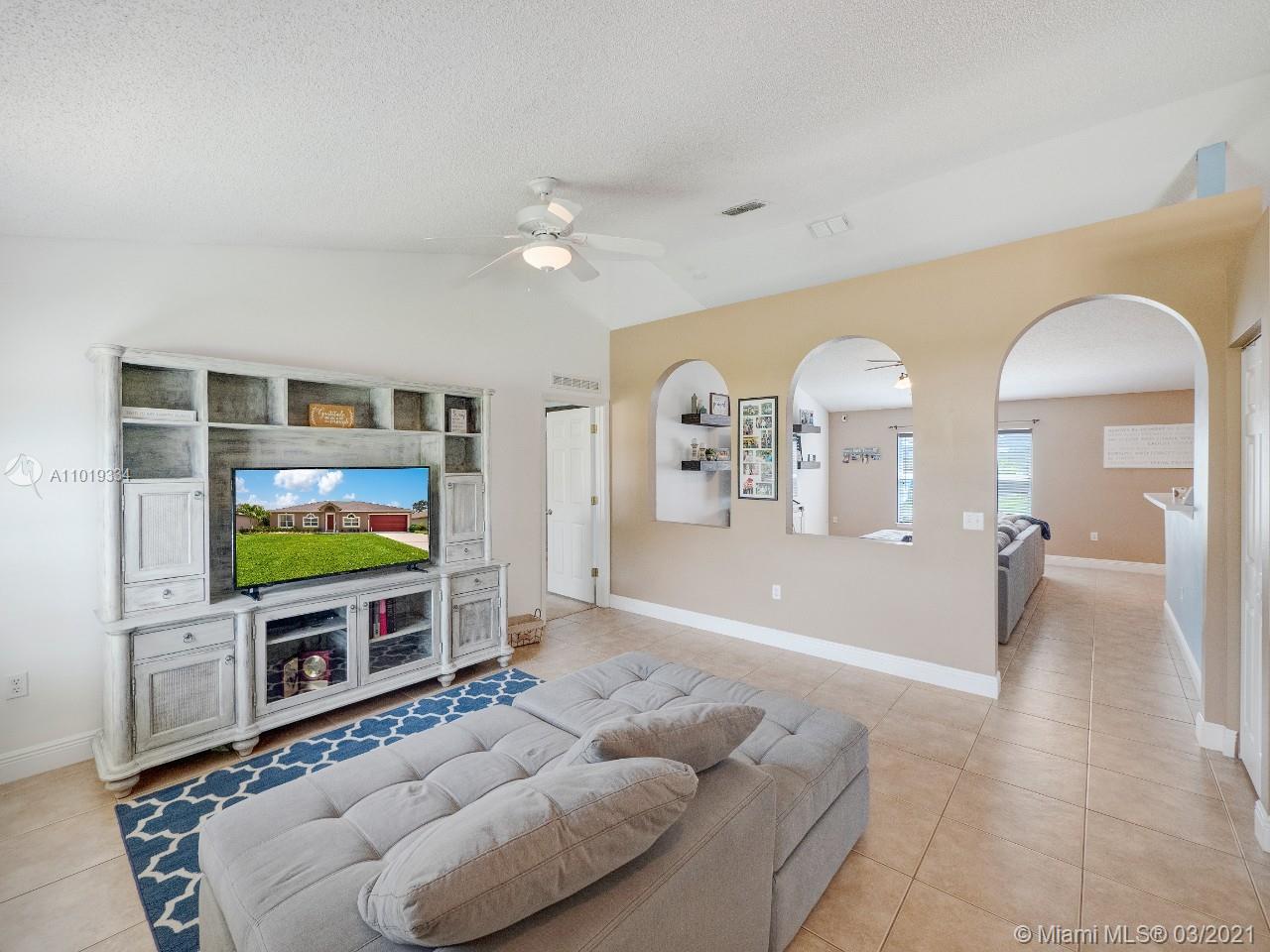For more information regarding the value of a property, please contact us for a free consultation.
1842 SW Whipple Ave Port St. Lucie, FL 34953
Want to know what your home might be worth? Contact us for a FREE valuation!

Our team is ready to help you sell your home for the highest possible price ASAP
Key Details
Sold Price $365,000
Property Type Single Family Home
Sub Type Single Family Residence
Listing Status Sold
Purchase Type For Sale
Square Footage 2,217 sqft
Price per Sqft $164
Subdivision Port St Lucie Section 19
MLS Listing ID A11019334
Sold Date 04/26/21
Style Detached,One Story
Bedrooms 4
Full Baths 2
Construction Status Resale
HOA Y/N No
Year Built 2004
Annual Tax Amount $4,386
Tax Year 2020
Contingent Pending Inspections
Lot Size 10,000 Sqft
Property Description
Very well maintained CBS home with four bedrooms, two baths and 2 car garage. 18" tile in living areas, carpet in the bedrooms with laminate flooring in one of the bedrooms. Center Island in the kitchen with an extra double sink for food prep and cabinets, two separate pantries and an eating area as well as a dining area. Living room, family room and screened in patio. This home has it all! Outside A/C unit and air handler with three zones installed in 2017. New SS dishwasher in 2019, SS fridge in 2020, new SS stove and microwave in 2021,new Hot water heater in 2017, irrigation system in 2020, new fence installed in 2019, and a new roof in 2020. There is also a generator hook-up. Exterior painted in 2021. This home is move-in ready!!
Location
State FL
County St Lucie County
Community Port St Lucie Section 19
Area 7740
Direction I-95 Exit 118, Gatlin east to Right on Rosser to Right on Penrose to Left on Europe to Right on Whipple
Interior
Interior Features Breakfast Area, Kitchen Island, Living/Dining Room, Other, Pantry, Split Bedrooms, Walk-In Closet(s)
Heating Central
Cooling Central Air
Flooring Carpet, Ceramic Tile, Other
Appliance Dryer, Dishwasher, Electric Range, Electric Water Heater, Disposal, Microwave, Refrigerator, Washer
Exterior
Exterior Feature Enclosed Porch, Fence
Garage Attached
Garage Spaces 2.0
Pool None
Utilities Available Cable Available
Waterfront No
View Garden, Other
Roof Type Shingle
Porch Porch, Screened
Parking Type Attached, Driveway, Garage, Other, Garage Door Opener
Garage Yes
Building
Lot Description < 1/4 Acre
Faces North
Story 1
Sewer Public Sewer
Water Public
Architectural Style Detached, One Story
Structure Type Block
Construction Status Resale
Others
Pets Allowed Conditional, Yes
Senior Community No
Tax ID 3420-590-1014-000-1
Acceptable Financing Cash, Conventional, FHA
Listing Terms Cash, Conventional, FHA
Financing Conventional
Special Listing Condition Listed As-Is
Pets Description Conditional, Yes
Read Less
Bought with Coastal Home Real Estate
GET MORE INFORMATION




