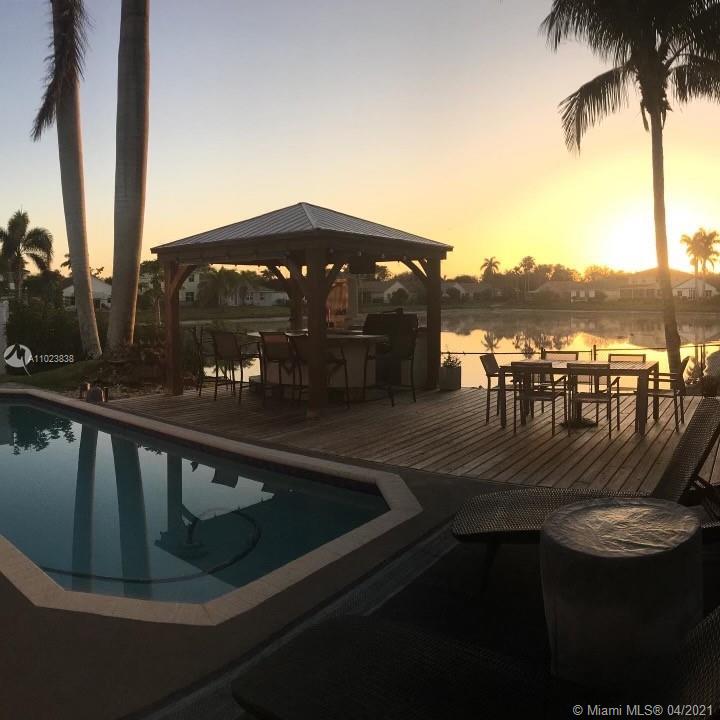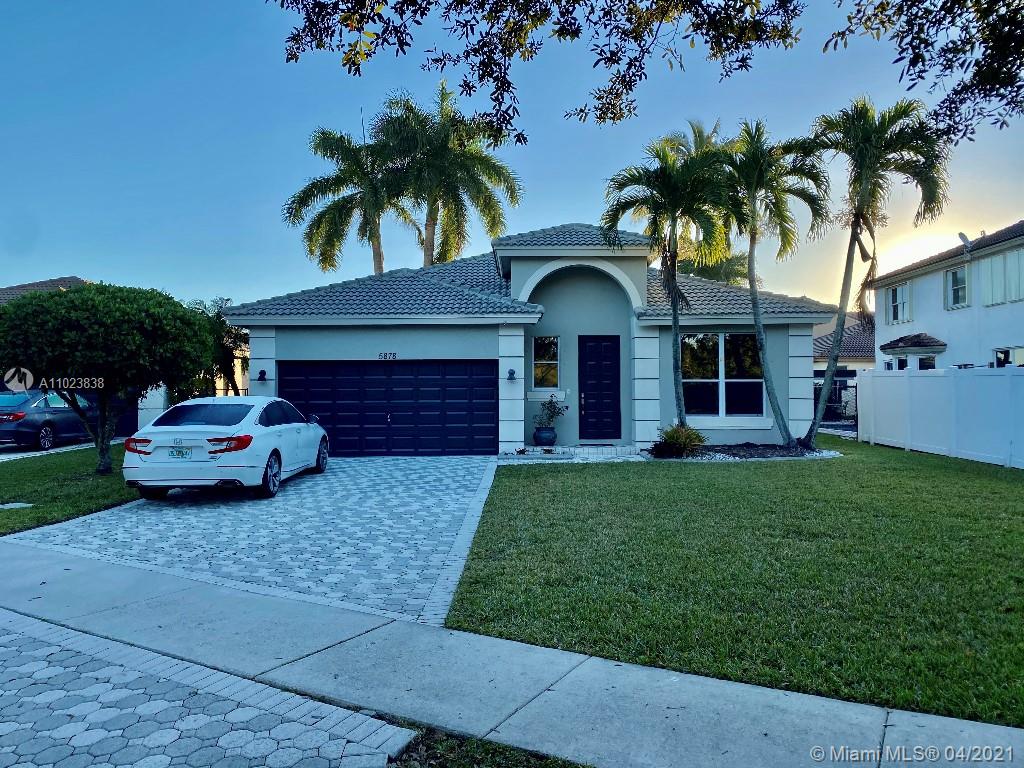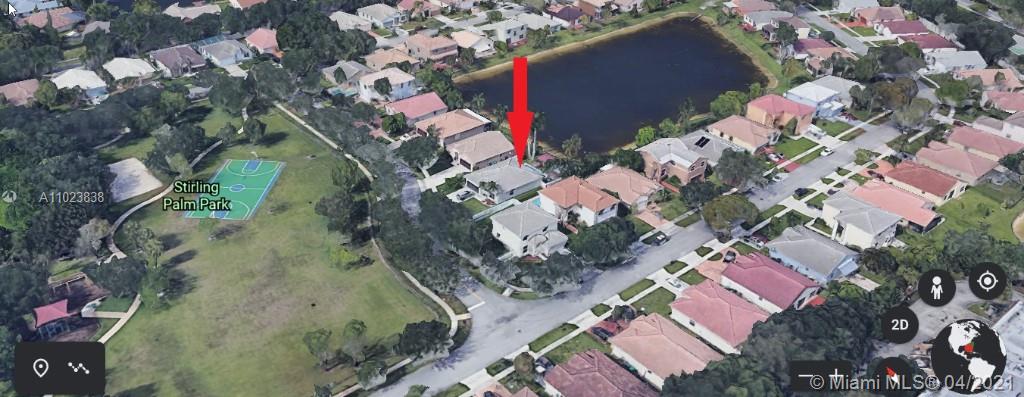For more information regarding the value of a property, please contact us for a free consultation.
5878 SW 102nd Ter Cooper City, FL 33328
Want to know what your home might be worth? Contact us for a FREE valuation!

Our team is ready to help you sell your home for the highest possible price ASAP
Key Details
Sold Price $540,000
Property Type Single Family Home
Sub Type Single Family Residence
Listing Status Sold
Purchase Type For Sale
Square Footage 1,556 sqft
Price per Sqft $347
Subdivision Stirling Palm Estates
MLS Listing ID A11023838
Sold Date 05/12/21
Style Detached,One Story
Bedrooms 3
Full Baths 2
Construction Status Resale
HOA Fees $43/mo
HOA Y/N Yes
Year Built 1999
Annual Tax Amount $5,560
Tax Year 2020
Contingent No Contingencies
Lot Size 7,255 Sqft
Property Description
Spectacular waterfront pool home! Cooper City living at its finest... Beautifully upgraded 3 bedroom / 2 bathroom pool home in Cooper City. 1/2 of the garage converted to exercise room, could be 4th bedroom if needed. Dreamy backyard with lake views, owners bar, built in BBQ, refrigerator, TV, and radio with outdoor speakers and a heated pool, perfect for the whole family. Kitchen remodeled with quartz countertop and marble backsplash, master bedroom closet with built-in's, water views from master bedroom, kitchen and dining room. A+ schools, quiet subdivision, directly across from park. You won't want to miss this one!
Location
State FL
County Broward County
Community Stirling Palm Estates
Area 3200
Direction Stirling Rd to SW 103rd Ave. Take SW 59th St to SW 102nd Terrace
Interior
Interior Features Bedroom on Main Level, First Floor Entry, Main Level Master, Pantry, Walk-In Closet(s), Attic
Heating Central, Electric
Cooling Central Air
Flooring Tile, Wood
Appliance Dryer, Dishwasher, Electric Range, Disposal, Microwave, Refrigerator, Washer
Exterior
Exterior Feature Fence, Patio
Garage Attached
Garage Spaces 2.0
Pool Concrete, Heated, In Ground, Pool
Community Features Sidewalks
Utilities Available Cable Available
Waterfront Yes
Waterfront Description Lake Front,Waterfront
View Y/N Yes
View Lake
Roof Type Barrel
Porch Patio
Parking Type Attached, Driveway, Garage, Garage Door Opener
Garage Yes
Building
Lot Description < 1/4 Acre
Faces West
Story 1
Sewer Public Sewer
Water Public
Architectural Style Detached, One Story
Structure Type Block
Construction Status Resale
Others
Pets Allowed No Pet Restrictions, Yes
Senior Community No
Tax ID 504131200780
Acceptable Financing Cash, Conventional
Listing Terms Cash, Conventional
Financing Conventional
Special Listing Condition Listed As-Is
Pets Description No Pet Restrictions, Yes
Read Less
Bought with Capital Realty Associates LLC
GET MORE INFORMATION




