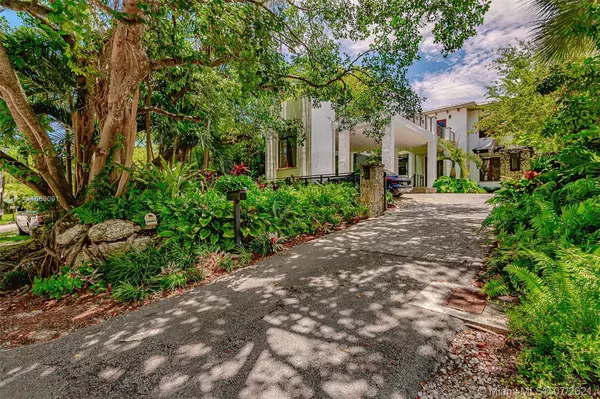For more information regarding the value of a property, please contact us for a free consultation.
1621 S Bayshore Dr Miami, FL 33133
Want to know what your home might be worth? Contact us for a FREE valuation!

Our team is ready to help you sell your home for the highest possible price ASAP
Key Details
Sold Price $4,000,000
Property Type Single Family Home
Sub Type Single Family Residence
Listing Status Sold
Purchase Type For Sale
Square Footage 4,101 sqft
Price per Sqft $975
Subdivision Brickell Flagler
MLS Listing ID A11063091
Sold Date 10/25/21
Style Other,Two Story
Bedrooms 5
Full Baths 4
Half Baths 2
Construction Status Resale
HOA Y/N No
Year Built 2016
Annual Tax Amount $40,388
Tax Year 2020
Contingent Sale Of Other Property
Lot Size 10,775 Sqft
Property Description
Gorgeous residence in COCONUT GROVE offering the ultimate level of luxury and perfection. This 2 stories contemporary masterpiece has been meticulously designed with exquisite architecture providing both comfort and elegance with spectacular top-of-the-line finishes throughout.
gorgeous open-style European kitchen. Stainless Steel Thermadore appliances and marble countertops. Each bathroom was designed to have its own spectacular spa-like feel. Offers an incredible 30 X15 pool, massive sun deck & terrace, 5 bed, 4 full baths, and 2 HB, high ceilings 10 ft, outdoor covered built-in barbecue area perfect for entertaining.
Very close to fun shopping, great restaurants, and nightlife entertainment, minutes from Coral Gables, Brickell, Downtown Miami, and South Beach.
Location
State FL
County Miami-dade County
Community Brickell Flagler
Area 41
Interior
Interior Features Breakfast Bar, Built-in Features, Bedroom on Main Level, Breakfast Area, Closet Cabinetry, Dining Area, Separate/Formal Dining Room, Entrance Foyer, First Floor Entry, Kitchen Island, Living/Dining Room, Custom Mirrors, Other, Sitting Area in Master, Upper Level Master, Bar, Air Filtration
Heating Central
Cooling Central Air
Flooring Marble, Tile
Equipment Air Purifier
Window Features Impact Glass
Appliance Some Gas Appliances, Built-In Oven, Dryer, Dishwasher, Electric Water Heater, Disposal, Ice Maker, Microwave, Refrigerator, Washer
Exterior
Exterior Feature Balcony, Barbecue, Security/High Impact Doors, Lighting, Outdoor Grill, Outdoor Shower, Patio
Parking Features Attached
Garage Spaces 3.0
Carport Spaces 3
Pool Concrete, Cleaning System, Fenced, Other, Pool
Community Features Bar/Lounge
View Other, Pool
Roof Type Aluminum
Porch Balcony, Open, Patio
Garage Yes
Building
Lot Description < 1/4 Acre
Faces East
Story 2
Sewer Public Sewer
Water Public
Architectural Style Other, Two Story
Level or Stories Two
Structure Type Block
Construction Status Resale
Others
Pets Allowed No Pet Restrictions, Yes
Senior Community No
Tax ID 01-41-39-001-1844
Security Features Fire Sprinkler System,Smoke Detector(s)
Acceptable Financing Cash, Conventional, Other
Listing Terms Cash, Conventional, Other
Financing Other,See Remarks
Special Listing Condition Listed As-Is
Pets Allowed No Pet Restrictions, Yes
Read Less
Bought with Related ISG Realty, LLC.



