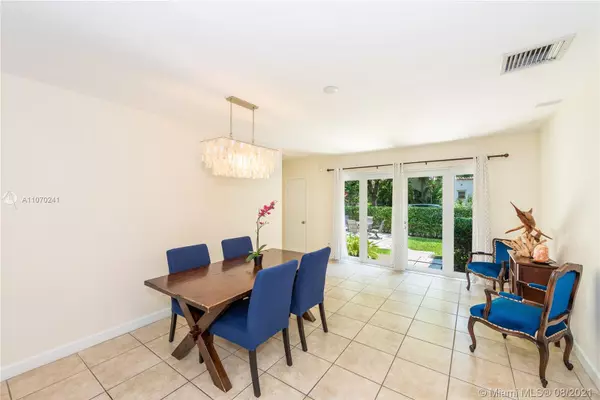For more information regarding the value of a property, please contact us for a free consultation.
1114 Genoa St Coral Gables, FL 33134
Want to know what your home might be worth? Contact us for a FREE valuation!

Our team is ready to help you sell your home for the highest possible price ASAP
Key Details
Sold Price $825,000
Property Type Single Family Home
Sub Type Single Family Residence
Listing Status Sold
Purchase Type For Sale
Square Footage 1,870 sqft
Price per Sqft $441
Subdivision Coral Gables Granada Sec
MLS Listing ID A11070241
Sold Date 10/05/21
Style Detached,One Story
Bedrooms 4
Full Baths 2
Construction Status Resale
HOA Y/N No
Year Built 1955
Annual Tax Amount $8,440
Tax Year 2020
Contingent Pending Inspections
Lot Size 7,875 Sqft
Property Description
Quiet location on a tree-lined street in north Gables. Updated 4 bdrm/2 bath home on a large corner lot just off Venetian Terrace from Granada.. impact windows. Large living rm with French doors to patio and yard. Lots of light throughout. Master bedroom/bath south off Dining Room. Two bedrooms and bath off the front hall. The fourth bedroom has double Fr doors at one end of the Family room; Newer, all-white kitchen with Italian cabinetry flows to the breakfast area with many more cabinets. Oversized one-car garage. 2014 Adj. sq. ft. on almost an 8000 sq. ft. lot. Lovely side yard but no room for a pool as the home is on a corner. Open floor plan. Easy to show. One of the best-priced homes in the Gables and a great value for this choice location west of Columbus.
Location
State FL
County Miami-dade County
Community Coral Gables Granada Sec
Area 41
Direction GOING NORTH ON GRANADA BLVD FROM CORAL WAY, PROCEED THROUGH ALHAMBRA CIRCLE. GO FIVE BLOCKS TO VENETIA TERRACE AND TURN WEST( LEFT). GO ABOUT 7 BLOCKS (PAST COLUMBUS) TO GENOA STREET. TURN RIGHT AND PROCEED TO THE HOUSE, ON THE LEFT CORNER. Easy to show.
Interior
Interior Features Built-in Features, Bedroom on Main Level, Breakfast Area, Dining Area, Separate/Formal Dining Room, Entrance Foyer, French Door(s)/Atrium Door(s), First Floor Entry, Pantry, Split Bedrooms
Heating Electric
Cooling Electric
Flooring Ceramic Tile, Tile
Window Features Impact Glass
Appliance Dryer, Dishwasher, Electric Range, Electric Water Heater, Ice Maker, Refrigerator, Self Cleaning Oven, Washer
Laundry In Garage, Laundry Tub
Exterior
Exterior Feature Fruit Trees, Security/High Impact Doors, Lighting, Patio
Parking Features Attached
Garage Spaces 1.0
Pool None
Community Features Street Lights, Sidewalks
View Garden
Roof Type Barrel
Street Surface Paved
Porch Patio
Garage Yes
Building
Lot Description < 1/4 Acre
Faces East
Story 1
Sewer Septic Tank
Water Public
Architectural Style Detached, One Story
Structure Type Block
Construction Status Resale
Schools
Elementary Schools Coral Gables
Middle Schools Coral Gables Prep Academy
High Schools Coral Gables
Others
Senior Community No
Tax ID 03-41-07-018-5260
Acceptable Financing Cash, Conventional
Listing Terms Cash, Conventional
Financing Conventional
Special Listing Condition Listed As-Is
Read Less
Bought with Compass Florida, LLC.



