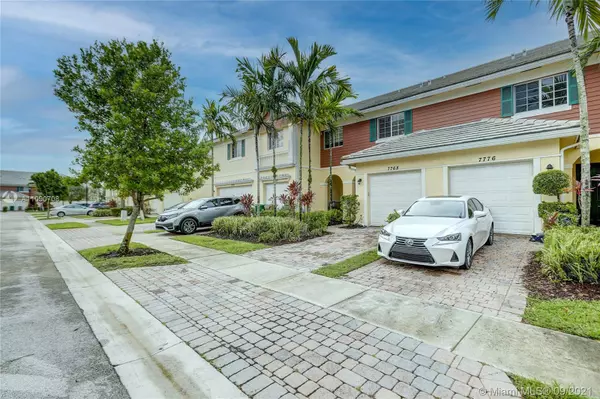For more information regarding the value of a property, please contact us for a free consultation.
7768 Deercreek Ct #7768 Davie, FL 33328
Want to know what your home might be worth? Contact us for a FREE valuation!

Our team is ready to help you sell your home for the highest possible price ASAP
Key Details
Sold Price $375,000
Property Type Townhouse
Sub Type Townhouse
Listing Status Sold
Purchase Type For Sale
Square Footage 1,600 sqft
Price per Sqft $234
Subdivision Saddle Bridge
MLS Listing ID A11090708
Sold Date 10/08/21
Style Other
Bedrooms 2
Full Baths 2
Half Baths 1
Construction Status Resale
HOA Fees $185/mo
HOA Y/N Yes
Year Built 2009
Annual Tax Amount $4,481
Tax Year 2020
Contingent Pending Inspections
Property Description
Wonderfully updated townhouse in the well maintained community of Saddle Bridge in the heart of Davie. 2 master suites. Impact windows throughout. Roof and A/C from 2009. Water heater is 2 1/2 years old. Impact windows. New laminate vinyl flooring. Updated kitchens and bathrooms. Plenty of storage. Paved patio in back for lounging and BBQing. Low maintenance which includes lawn and landscape maintenance. Close to all major highways, shopping, hospitals and dining. Come check out your next new home!
Location
State FL
County Broward County
Community Saddle Bridge
Area 3090
Interior
Interior Features Breakfast Bar, Breakfast Area, Closet Cabinetry, Dual Sinks, Family/Dining Room, First Floor Entry, Pantry, Upper Level Master
Heating Electric
Cooling Central Air, Ceiling Fan(s), Electric
Flooring Tile, Wood
Window Features Blinds,Metal,Single Hung
Appliance Dryer, Dishwasher, Electric Range, Electric Water Heater, Disposal, Microwave, Refrigerator, Washer
Exterior
Exterior Feature Patio, Storm/Security Shutters
Parking Features Attached
Garage Spaces 1.0
Pool Association
Utilities Available Cable Available
Amenities Available Playground, Pool
View Garden
Porch Patio
Garage Yes
Building
Faces North
Architectural Style Other
Structure Type Block
Construction Status Resale
Schools
Elementary Schools Silver Ridge
Middle Schools Driftwood
High Schools Hollywood Hl High
Others
Pets Allowed No Pet Restrictions, Yes
HOA Fee Include Maintenance Grounds,Maintenance Structure,Parking,Pool(s),Recreation Facilities
Senior Community No
Tax ID 504128370030
Acceptable Financing Cash, Conventional, FHA, VA Loan
Listing Terms Cash, Conventional, FHA, VA Loan
Financing Conventional
Pets Allowed No Pet Restrictions, Yes
Read Less
Bought with Element Real Estate Group



