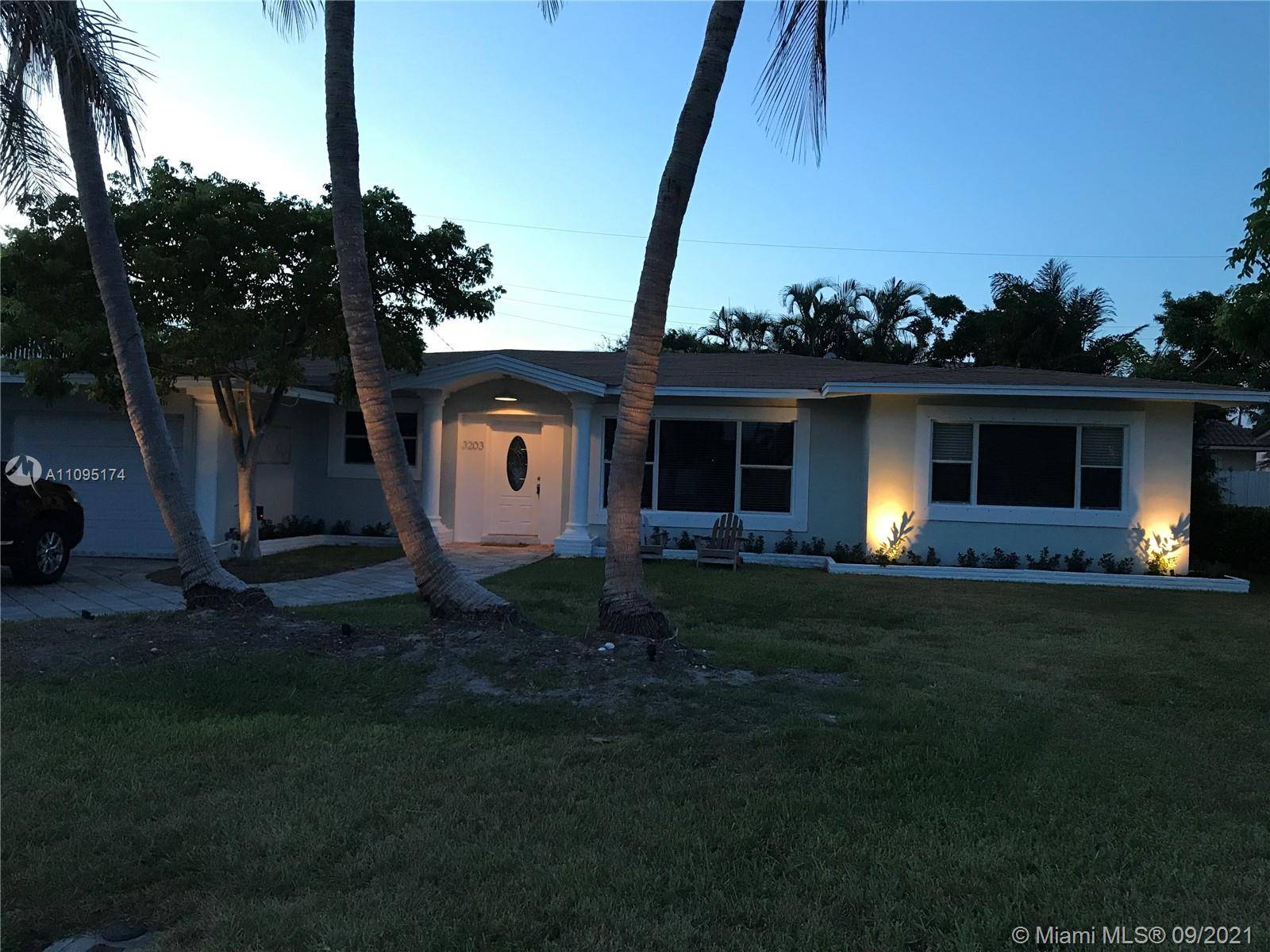For more information regarding the value of a property, please contact us for a free consultation.
3203 Dover Rd Pompano Beach, FL 33062
Want to know what your home might be worth? Contact us for a FREE valuation!

Our team is ready to help you sell your home for the highest possible price ASAP
Key Details
Sold Price $775,000
Property Type Single Family Home
Sub Type Single Family Residence
Listing Status Sold
Purchase Type For Sale
Square Footage 2,156 sqft
Price per Sqft $359
Subdivision Hillsboro Shores Sec B
MLS Listing ID A11095174
Sold Date 11/22/21
Style One Story
Bedrooms 4
Full Baths 3
Construction Status New Construction
HOA Fees $29/ann
HOA Y/N Yes
Year Built 1951
Annual Tax Amount $13,147
Tax Year 2020
Contingent Pending Inspections
Lot Size 7,500 Sqft
Property Sub-Type Single Family Residence
Property Description
Spacious beachside beauty nestled between the intracoastal and the beach. Enjoy private beach access. This is a one story 4/3 split bedroom plan with additional office/playroom. Vaulted ceiling with wood beams in the den opening on to private back patio with jacuzzi and gazebo. Open kitchen with breakfast counter adjacent to large dining/eating area with gas fireplace and view overlooking the front of the house through large bay window.
Master suite has french doors to separate outside entrance, a jacuzzi, and dual sinks. Single car garage and large driveway. Short walk to private beach, hillsboro inlet, restaurants, park, etc.
Great home in a perfect location surrounded by multi million dollar estates.
Location
State FL
County Broward County
Community Hillsboro Shores Sec B
Area 3113
Interior
Interior Features Breakfast Bar, Bedroom on Main Level, Dining Area, Separate/Formal Dining Room, French Door(s)/Atrium Door(s), First Floor Entry, Fireplace, Main Level Master, Vaulted Ceiling(s)
Heating Central, Electric
Cooling Central Air, Ceiling Fan(s), Electric
Flooring Tile, Vinyl
Fireplaces Type Decorative
Window Features Blinds
Appliance Dryer, Dishwasher, Electric Range, Electric Water Heater, Disposal, Microwave, Refrigerator, Self Cleaning Oven, Washer
Laundry Washer Hookup, Dryer Hookup
Exterior
Exterior Feature Patio, Room For Pool, Storm/Security Shutters
Parking Features Attached
Garage Spaces 1.0
Pool None
Community Features Other
Utilities Available Cable Available
View Garden
Roof Type Shingle
Porch Patio
Garage Yes
Private Pool No
Building
Lot Description Sprinklers Automatic, < 1/4 Acre
Faces South
Story 1
Sewer Public Sewer
Water Public
Architectural Style One Story
Structure Type Block
Construction Status New Construction
Schools
Elementary Schools Cresthaven
Middle Schools Crystal Lakes
High Schools Deerfield Beach
Others
Pets Allowed Size Limit, Yes
Senior Community No
Tax ID 484329051160
Security Features Smoke Detector(s)
Acceptable Financing Cash, Conventional
Listing Terms Cash, Conventional
Financing Conventional
Special Listing Condition Corporate Listing
Pets Allowed Size Limit, Yes
Read Less
Bought with Bella Casa Real Estate LLC



