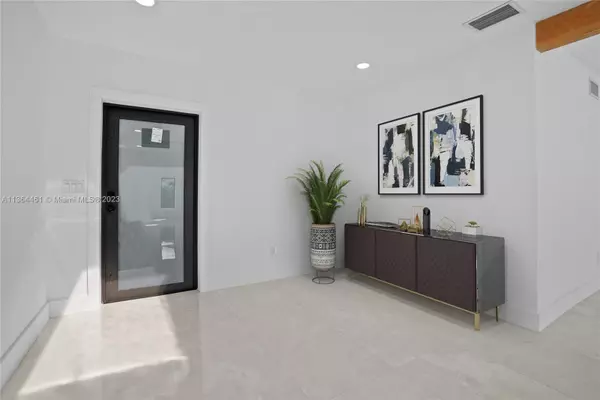For more information regarding the value of a property, please contact us for a free consultation.
6354 SW 42nd Ter South Miami, FL 33155
Want to know what your home might be worth? Contact us for a FREE valuation!

Our team is ready to help you sell your home for the highest possible price ASAP
Key Details
Sold Price $1,185,000
Property Type Single Family Home
Sub Type Single Family Residence
Listing Status Sold
Purchase Type For Sale
Square Footage 2,338 sqft
Price per Sqft $506
Subdivision Bird Road Estates
MLS Listing ID A11364461
Sold Date 05/19/23
Style Detached,One Story
Bedrooms 4
Full Baths 3
Construction Status Resale
HOA Y/N No
Year Built 1926
Annual Tax Amount $1,836
Tax Year 2022
Contingent No Contingencies
Lot Size 6,300 Sqft
Property Description
Welcome to your dream home in Miami!
This stunning house has been fully renovated with new plumbing, electricity, A/C, and impact windows. The spacious living room features double-height ceilings, a cozy fireplace, and an abundance of natural light. The open kitchen boasts stainless steel appliances and beautiful floor tiles throughout the home. With 4 bedrooms and 3 bathrooms, this home has plenty of space for your family and guests. The master suite includes a walk-in closet, master bathroom with a bathtub and standing shower, and direct backyard access. Relax in the serene and beautifully landscaped backyard, perfect for outdoor entertainment. Located in a highly coveted area of South Miami, just minutes from Coral Gables. This is your opportunity to make this house your forever home.
Location
State FL
County Miami-dade County
Community Bird Road Estates
Area 40
Interior
Interior Features Breakfast Area, Dual Sinks, Entrance Foyer, Eat-in Kitchen, Family/Dining Room, First Floor Entry, Fireplace, High Ceilings, Kitchen/Dining Combo, Living/Dining Room, Main Level Primary, Sitting Area in Primary, Split Bedrooms, Skylights, Separate Shower, Walk-In Closet(s)
Heating Central
Cooling Central Air
Flooring Tile
Fireplace Yes
Window Features Skylight(s)
Appliance Dryer, Dishwasher, Electric Water Heater, Microwave, Refrigerator, Washer
Exterior
Exterior Feature Fence, Security/High Impact Doors, Lighting
Pool None
Community Features Park, Street Lights, Sidewalks
View Garden
Roof Type Shingle
Garage No
Building
Lot Description < 1/4 Acre
Faces North
Story 1
Sewer Septic Tank
Water Public
Architectural Style Detached, One Story
Structure Type Block,Stucco
Construction Status Resale
Others
Senior Community No
Tax ID 09-40-24-030-0690
Acceptable Financing Cash, Conventional
Listing Terms Cash, Conventional
Financing Cash
Read Less
Bought with Fortune Christie's Intl R.E.



