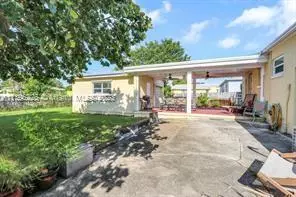For more information regarding the value of a property, please contact us for a free consultation.
Address not disclosed Lake Park, FL 33403
Want to know what your home might be worth? Contact us for a FREE valuation!

Our team is ready to help you sell your home for the highest possible price ASAP
Key Details
Sold Price $428,400
Property Type Single Family Home
Sub Type Single Family Residence
Listing Status Sold
Purchase Type For Sale
Square Footage 1,252 sqft
Price per Sqft $342
Subdivision Kelsey City
MLS Listing ID A11396226
Sold Date 07/12/23
Style Detached,Ranch,One Story
Bedrooms 3
Full Baths 2
Construction Status Resale
HOA Y/N No
Year Built 1952
Annual Tax Amount $4,311
Tax Year 2022
Contingent Pending Inspections
Lot Size 7,891 Sqft
Property Description
Move In Ready! NOTHING to do ! CBS home with Hurricane Impact Windows, MAIN house 3 bedrooms ''1 FULL Bath''. Detached oversized 1 car GARAGE (with 2nd BATHROOM 3/4) Possible Efficiency. Beautiful original hardwood floors through out. Updated Bath and Kitchen with SS Appliance. Separate Laundry room in utility room rear of house. Exterior just painted. Fenced Yard. Room for Pool. Termite Bond in place. Plenty of room for Boat or RV storage behind fence of Concrete driveway. Close to Downtown Lake Park with lots of shops, restaurants and actives, Intracoastal, Kelsey Park & Lake Park Marina New AC, Generator
Location
State FL
County Palm Beach County
Community Kelsey City
Area 5270
Direction I -95 right 2 lanes exit 77 Northlake Blvd. , keep left at fork, follow signs for Lake Park/North Palm Beach, Merge onto Northlake Blvd., turn right on Old Dixie Hyw , left on Silver Beach, left on 4th st.,Turn right on Bayberry Dr., to 222 Bayberry Dr.
Interior
Interior Features Bedroom on Main Level, Eat-in Kitchen, Family/Dining Room, First Floor Entry, Main Level Primary, Sitting Area in Primary, Stacked Bedrooms, Walk-In Closet(s)
Heating Central, Electric
Cooling Central Air, Ceiling Fan(s), Electric
Flooring Tile, Wood
Furnishings Unfurnished
Window Features Blinds,Impact Glass
Appliance Dryer, Dishwasher, Electric Range, Electric Water Heater, Disposal, Ice Maker, Microwave, Refrigerator, Washer
Laundry In Garage
Exterior
Exterior Feature Fence, Fruit Trees, Lighting, Porch, Patio, Room For Pool, Shed
Parking Features Detached
Garage Spaces 2.0
Carport Spaces 1
Pool None
Community Features Maintained Community
Utilities Available Cable Available
View Other
Roof Type Shingle
Street Surface Paved
Porch Open, Patio, Porch
Garage Yes
Building
Lot Description Sprinklers Automatic, Sprinkler System, < 1/4 Acre
Faces North
Story 1
Sewer Public Sewer
Water Public, Well
Architectural Style Detached, Ranch, One Story
Structure Type Block,Shingle Siding,Stucco
Construction Status Resale
Schools
Middle Schools Howell L. Watkins
High Schools Palm Beach Gardens
Others
Pets Allowed Dogs OK, Yes
Senior Community No
Tax ID 36434220010710031
Ownership Other Ownership
Security Features Smoke Detector(s)
Acceptable Financing Cash, Conventional, FHA
Listing Terms Cash, Conventional, FHA
Financing Conventional
Special Listing Condition Listed As-Is
Pets Allowed Dogs OK, Yes
Read Less
Bought with Harvard Realty



