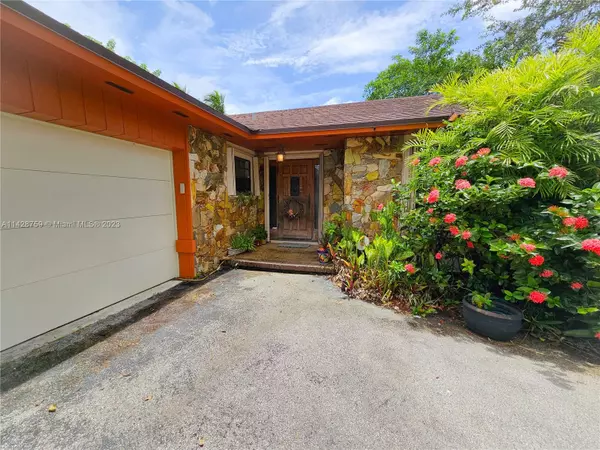For more information regarding the value of a property, please contact us for a free consultation.
9711 SW 115th Ave Miami, FL 33176
Want to know what your home might be worth? Contact us for a FREE valuation!

Our team is ready to help you sell your home for the highest possible price ASAP
Key Details
Sold Price $730,000
Property Type Single Family Home
Sub Type Single Family Residence
Listing Status Sold
Purchase Type For Sale
Square Footage 1,808 sqft
Price per Sqft $403
Subdivision Glen Cove Sec 1
MLS Listing ID A11428759
Sold Date 08/31/23
Style Detached,Ranch,One Story
Bedrooms 4
Full Baths 2
Construction Status Resale
HOA Y/N No
Year Built 1979
Annual Tax Amount $3,552
Tax Year 2022
Contingent Pending Inspections
Lot Size 9,200 Sqft
Property Description
Put on your Parachute pants, tube tops or leg warmers and make sure to toss in a few Cabbage Patch Kids into your brand-new K Car with a fancy cassette player blasting Queen's “Another one Bites the Dust” or maybe blondies “Call Me”. LOCATION! As you drive by Radio Shack, Circuit City, Zayre and MDCC South you'll come up on “Glen Cove” LOCATION! Retro 4/2 pool home awaits your updates, just make sure to channel your inter Magnum PI or Sonny Crocket to truly appreciate this home. LOCATION!
Location
State FL
County Miami-dade County
Community Glen Cove Sec 1
Area 50
Interior
Interior Features Bedroom on Main Level, Dining Area, Separate/Formal Dining Room, Entrance Foyer, French Door(s)/Atrium Door(s), First Floor Entry, Main Level Primary, Stacked Bedrooms, Vaulted Ceiling(s)
Heating Central, Electric
Cooling Central Air, Ceiling Fan(s), Electric
Flooring Carpet, Ceramic Tile
Furnishings Negotiable
Window Features Blinds
Appliance Dryer, Dishwasher, Electric Range, Electric Water Heater, Refrigerator, Washer
Exterior
Exterior Feature Enclosed Porch, Storm/Security Shutters
Parking Features Attached
Garage Spaces 2.0
Pool In Ground, Pool, Screen Enclosure
Community Features Street Lights, Sidewalks
Utilities Available Cable Available
View Pool
Roof Type Shingle
Porch Porch, Screened
Garage Yes
Building
Lot Description < 1/4 Acre
Faces West
Story 1
Sewer Public Sewer
Water Public
Architectural Style Detached, Ranch, One Story
Structure Type Block
Construction Status Resale
Others
Pets Allowed Conditional, Yes
Senior Community No
Tax ID 30-50-06-006-0920
Acceptable Financing Conventional
Listing Terms Conventional
Financing Cash
Special Listing Condition Listed As-Is
Pets Allowed Conditional, Yes
Read Less
Bought with Elite KY Homes, LLC



