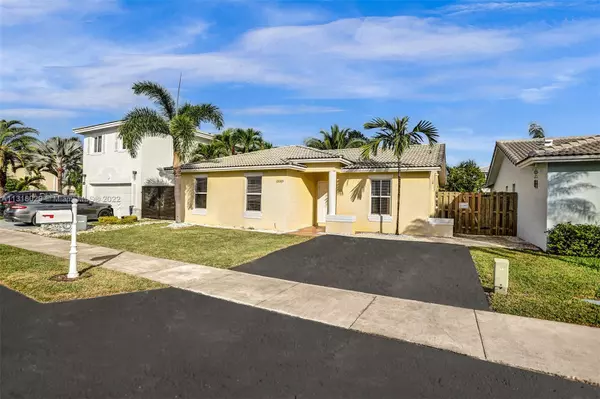For more information regarding the value of a property, please contact us for a free consultation.
12089 SW 251st St Homestead, FL 33032
Want to know what your home might be worth? Contact us for a FREE valuation!

Our team is ready to help you sell your home for the highest possible price ASAP
Key Details
Sold Price $399,000
Property Type Single Family Home
Sub Type Single Family Residence
Listing Status Sold
Purchase Type For Sale
Square Footage 1,347 sqft
Price per Sqft $296
Subdivision Biscayne Point South
MLS Listing ID A11318029
Sold Date 01/27/23
Style Detached,One Story
Bedrooms 3
Full Baths 2
Construction Status Resale
HOA Fees $40/mo
HOA Y/N Yes
Year Built 1999
Annual Tax Amount $5,034
Tax Year 2022
Contingent Pending Inspections
Lot Size 5,000 Sqft
Property Description
Welcome to the beautiful community of Biscayne Point South. This newly painted, 3 bed / 2 bath, single story home is a joy to be in. Once you enter, you are greeted by vaulted ceilings and tile flooring throughout. Your spacious kitchen features wood cabinets and is perfect for gatherings. Look out into your big backyard from your grand dining room. Relax under the stars from your big completely gated backyard & enjoy the convenience of additional storage from a shed. The property is perfect for first-time homeowners or investors. This area is surrounded by brand-new developments and is nearby fantastic dining, shopping, and the Black Point Marina. You are also conveniently located near the expressway, & schools. FHA / VA buyers welcomed, Low HOA Fees! Only
$40 per month. Priced to sell.
Location
State FL
County Miami-dade County
Community Biscayne Point South
Area 69
Interior
Interior Features Breakfast Bar, Bedroom on Main Level, Dining Area, Separate/Formal Dining Room, First Floor Entry, Pantry, Vaulted Ceiling(s), Walk-In Closet(s)
Heating Central, Electric
Cooling Central Air, Electric
Flooring Tile
Window Features Blinds
Appliance Dishwasher, Electric Range, Microwave, Refrigerator
Laundry Washer Hookup, Dryer Hookup
Exterior
Exterior Feature Fence, Fruit Trees, Patio, Room For Pool, Shed, Storm/Security Shutters
Pool None
Community Features Park, Sidewalks
Utilities Available Cable Available
View Garden
Roof Type Barrel
Porch Patio
Garage No
Building
Lot Description < 1/4 Acre
Faces West
Story 1
Sewer Public Sewer
Water Public
Architectural Style Detached, One Story
Additional Building Shed(s)
Structure Type Block
Construction Status Resale
Schools
Elementary Schools Coconut Palm
Middle Schools Redland
High Schools Homestead
Others
Pets Allowed Size Limit, Yes
HOA Fee Include Common Area Maintenance
Senior Community No
Tax ID 30-69-25-012-1390
Security Features Smoke Detector(s)
Acceptable Financing Cash, Conventional, FHA, VA Loan
Listing Terms Cash, Conventional, FHA, VA Loan
Financing Conventional
Special Listing Condition Listed As-Is
Pets Allowed Size Limit, Yes
Read Less
Bought with Douglas Elliman



