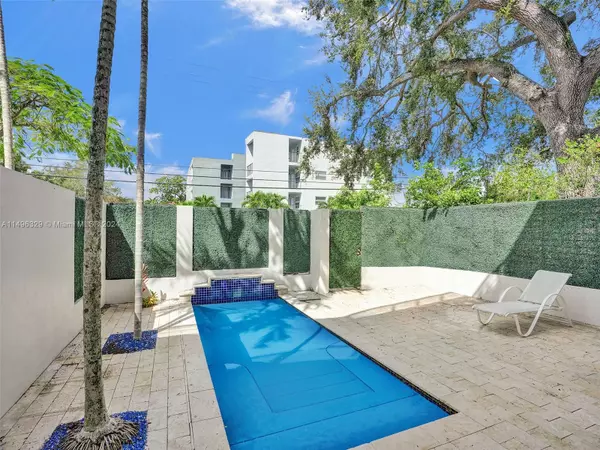For more information regarding the value of a property, please contact us for a free consultation.
610 NE 14th Ave #6 Fort Lauderdale, FL 33304
Want to know what your home might be worth? Contact us for a FREE valuation!

Our team is ready to help you sell your home for the highest possible price ASAP
Key Details
Sold Price $1,250,000
Property Type Townhouse
Sub Type Townhouse
Listing Status Sold
Purchase Type For Sale
Square Footage 3,892 sqft
Price per Sqft $321
Subdivision Victoria Park
MLS Listing ID A11496329
Sold Date 07/03/24
Style Tri-Level
Bedrooms 3
Full Baths 3
Half Baths 1
Construction Status Newly Updated/Renovated
HOA Fees $992/qua
HOA Y/N Yes
Year Built 2008
Annual Tax Amount $20,096
Tax Year 2023
Contingent Other
Property Description
One of the largest townhomes in the area, and the best price per square foot!! This is a huge townhouse that features a private elevator, 2 interior landings, three bedrooms w/custom large built-in closets, three and a half bathrooms, a large living room & a dining area. The kitchen has new stainless steel appliances and granite countertops. New custom floors throughout the home were just installed. Exterior features include a comfortable dipping pool, a master-bedroom balcony & a large private rooftop terrace overlooking the Fort Lauderdale skyline. Fantastic for hosting and entertaining! A two-car garage accommodates most vehicle(s). Walkable to Holiday Park to play pickleball. Don’t miss out on this opportunity. Schedule an appointment today!
Location
State FL
County Broward County
Community Victoria Park
Area 3270
Interior
Interior Features Breakfast Bar, Built-in Features, Dual Sinks, Entrance Foyer, First Floor Entry, High Ceilings, Living/Dining Room, Main Living Area Entry Level, Pantry, Sitting Area in Primary, Split Bedrooms, Tub Shower, Walk-In Closet(s), Elevator, Loft
Heating Electric
Cooling Central Air, Ceiling Fan(s), Zoned
Flooring Tile
Window Features Impact Glass
Appliance Dishwasher, Electric Range, Disposal, Refrigerator, Washer
Exterior
Exterior Feature Balcony, Security/High Impact Doors, Patio
Garage Attached
Garage Spaces 2.0
Pool Association
Amenities Available Pool, Elevator(s)
Waterfront No
View Pool
Handicap Access Accessible Elevator Installed
Porch Balcony, Open, Patio
Parking Type Attached, Garage, Guest, Two or More Spaces, Garage Door Opener
Garage Yes
Building
Building Description Block, Exterior Lighting
Faces West
Story 3
Architectural Style Tri-Level
Level or Stories Three Or More, Multi/Split
Structure Type Block
Construction Status Newly Updated/Renovated
Schools
Elementary Schools Harbordale
Others
Pets Allowed No Pet Restrictions, Yes
HOA Fee Include Insurance,Maintenance Structure,Pool(s),Roof,Trash
Senior Community No
Tax ID 494234073436
Security Features Complex Fenced
Acceptable Financing Cash, Conventional
Listing Terms Cash, Conventional
Financing Conventional
Pets Description No Pet Restrictions, Yes
Read Less
Bought with One Sotheby's Int'l Realty
GET MORE INFORMATION




