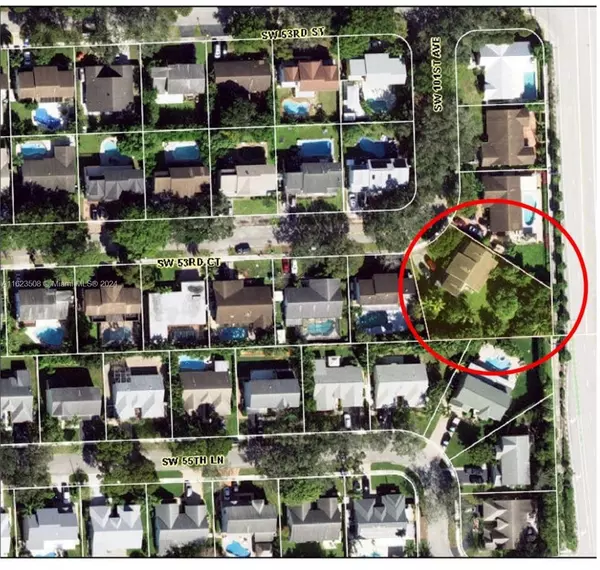For more information regarding the value of a property, please contact us for a free consultation.
10100 SW 53rd Ct Cooper City, FL 33328
Want to know what your home might be worth? Contact us for a FREE valuation!

Our team is ready to help you sell your home for the highest possible price ASAP
Key Details
Sold Price $675,000
Property Type Single Family Home
Sub Type Single Family Residence
Listing Status Sold
Purchase Type For Sale
Square Footage 2,568 sqft
Price per Sqft $262
Subdivision Guardian Estates
MLS Listing ID A11623508
Sold Date 09/09/24
Style Two Story
Bedrooms 4
Full Baths 2
Half Baths 1
Construction Status Resale
HOA Y/N No
Year Built 1979
Annual Tax Amount $5,607
Tax Year 2023
Contingent No Contingencies
Lot Size 0.338 Acres
Property Description
Welcome to your dream home, where the tranquility of country living meets city convenience! Nestled in Cooper City, this stunning property boasts one of the largest lot sizes in the community, offering unparalleled privacy and space. Enjoy a lush oasis with Avocado, Mango, Coconut, June Plum, Lemon, and Tamarin trees. The expansive 41-foot-long covered patio is perfect for large family gatherings or relaxing outdoors. Whether you’re planning a summer BBQ or a cozy evening under the stars. Experience the best of both worlds. With ample space for parking your boat or RV, adventure awaits you at your new home. This home has five spacious bedrooms and 2.5 baths and is within Cooper City’s top A+ school district. – schedule your viewing today!
Location
State FL
County Broward
Community Guardian Estates
Area 3200
Direction Please use GPS it is easy to find.
Interior
Interior Features Breakfast Area, Dining Area, Separate/Formal Dining Room, Eat-in Kitchen, First Floor Entry, Attic
Heating Central, Electric
Cooling Central Air, Ceiling Fan(s)
Flooring Carpet, Laminate
Furnishings Unfurnished
Window Features Blinds,Impact Glass
Appliance Dryer, Dishwasher, Electric Range, Electric Water Heater, Disposal, Ice Maker, Microwave, Refrigerator, Trash Compactor, Washer
Laundry Washer Hookup, Dryer Hookup
Exterior
Exterior Feature Fence, Fruit Trees, Security/High Impact Doors, Patio, Awning(s), Storm/Security Shutters
Garage Attached
Garage Spaces 2.0
Pool None
Community Features Sidewalks
Utilities Available Cable Available, Underground Utilities
Waterfront No
View Garden
Roof Type Shingle
Street Surface Paved
Porch Patio
Parking Type Attached Carport, Attached, Driveway, Garage, RV Access/Parking, Garage Door Opener
Garage Yes
Building
Lot Description 1/4 to 1/2 Acre Lot, Sprinklers Automatic
Faces North
Story 2
Sewer Public Sewer
Water Public
Architectural Style Two Story
Level or Stories Two
Structure Type Block,Frame
Construction Status Resale
Schools
Elementary Schools Embassy Creek
Middle Schools Pioneer
High Schools Cooper City
Others
Pets Allowed No Pet Restrictions, Yes
Senior Community No
Tax ID 504131022760
Ownership Self Proprietor/Individual
Acceptable Financing Cash, Conventional, FHA, VA Loan
Listing Terms Cash, Conventional, FHA, VA Loan
Financing Cash
Special Listing Condition Listed As-Is
Pets Description No Pet Restrictions, Yes
Read Less
Bought with London Foster Realty
GET MORE INFORMATION




