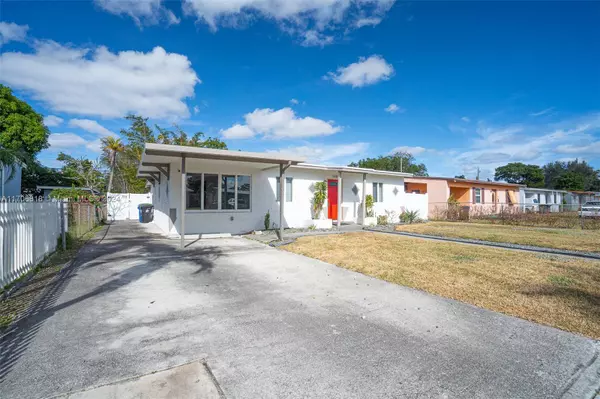1005 NW 12th St Fort Lauderdale, FL 33311
UPDATED:
12/14/2024 07:45 PM
Key Details
Property Type Single Family Home
Sub Type Single Family Residence
Listing Status Active
Purchase Type For Sale
Square Footage 1,224 sqft
Price per Sqft $396
Subdivision Lauderdale Manors Add-Rev
MLS Listing ID A11706818
Style Detached,One Story
Bedrooms 3
Full Baths 2
Construction Status Effective Year Built
HOA Y/N No
Year Built 1954
Annual Tax Amount $5,897
Tax Year 2024
Lot Size 6,960 Sqft
Property Description
The Home Features A Modern Kitchen With Sleek Stainless Steel Appliances, Perfect For Everyday Living And Entertaining.
Situated On A Generously Sized, Meticulously Maintained Lot, The Property Offers A Recently Installed Privacy Fence, Creating A Peaceful And Secluded Outdoor Oasis. Enjoy The Lanai In The Rear Of The Home, Providing Shade On Florida’s Hot Days And The Perfect Space For Hosting Guests.
With A Spacious Backyard, Carport Parking, And No HOA Fees, This Home Combines Comfort And Practicality. Don’t Miss Out On This Must-See Property!
Location
State FL
County Broward
Community Lauderdale Manors Add-Rev
Area 3400
Direction Take Exit 29 from I-95 to Sunrise Blvd. Drive west on Sunrise Blvd toward NW 9th Avenue. Turn right onto NW 9th Avenue (also called Powerline Road) and continue heading north. Turn left onto NW 12th Street, and the destination, will be on the right side.
Interior
Interior Features Bedroom on Main Level, First Floor Entry
Heating Central
Cooling Central Air
Flooring Laminate
Appliance Dishwasher, Electric Range, Microwave, Refrigerator
Exterior
Exterior Feature Security/High Impact Doors, Porch, Shed
Carport Spaces 2
Pool None
Waterfront Description Creek
View Y/N No
View None
Roof Type Shingle
Porch Open, Porch
Garage No
Building
Lot Description < 1/4 Acre
Faces South
Story 1
Sewer Public Sewer
Water Public
Architectural Style Detached, One Story
Additional Building Shed(s)
Structure Type Block
Construction Status Effective Year Built
Others
Senior Community No
Tax ID 494233250170
Acceptable Financing Cash, Conventional, FHA, VA Loan
Listing Terms Cash, Conventional, FHA, VA Loan



