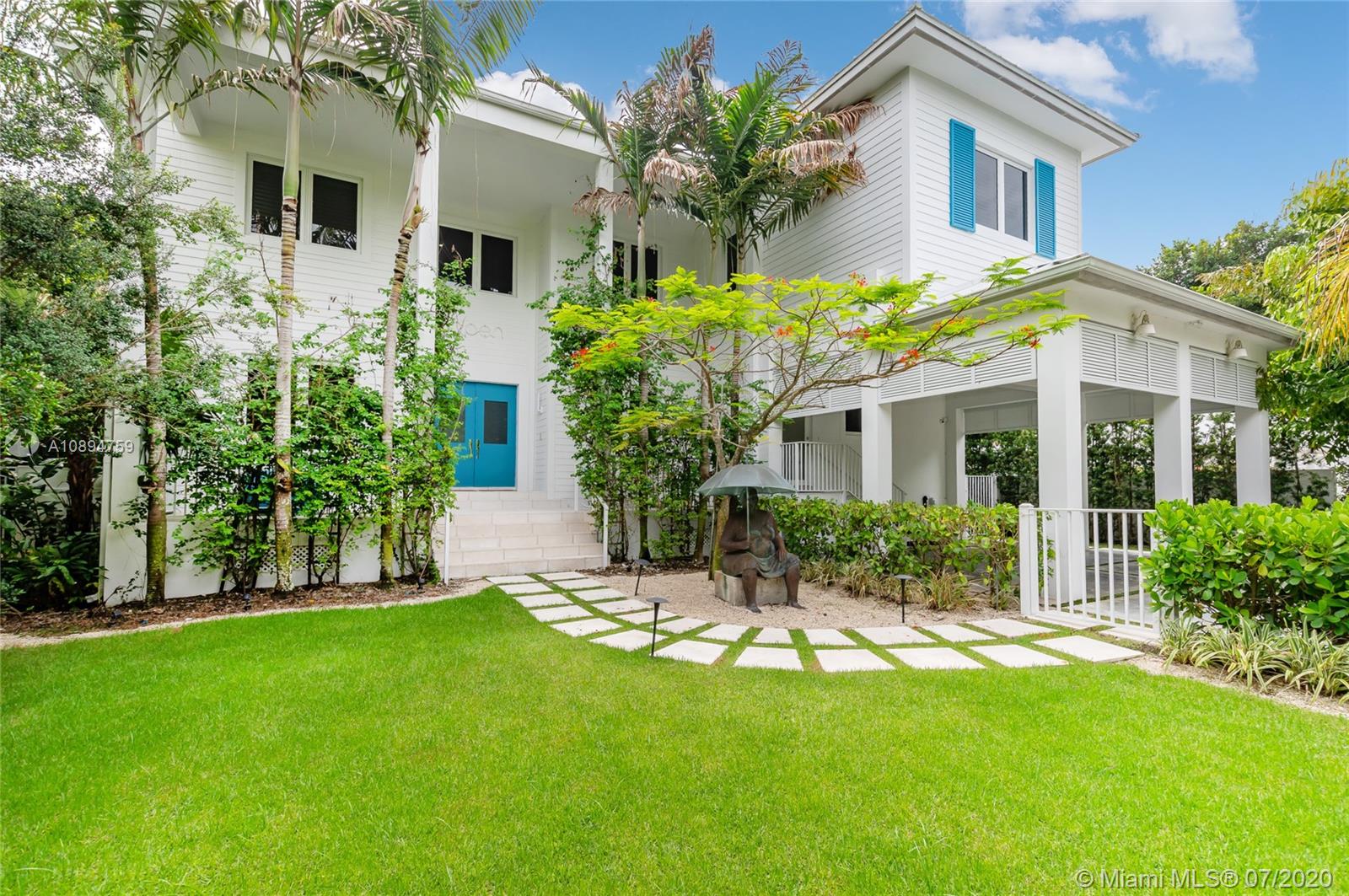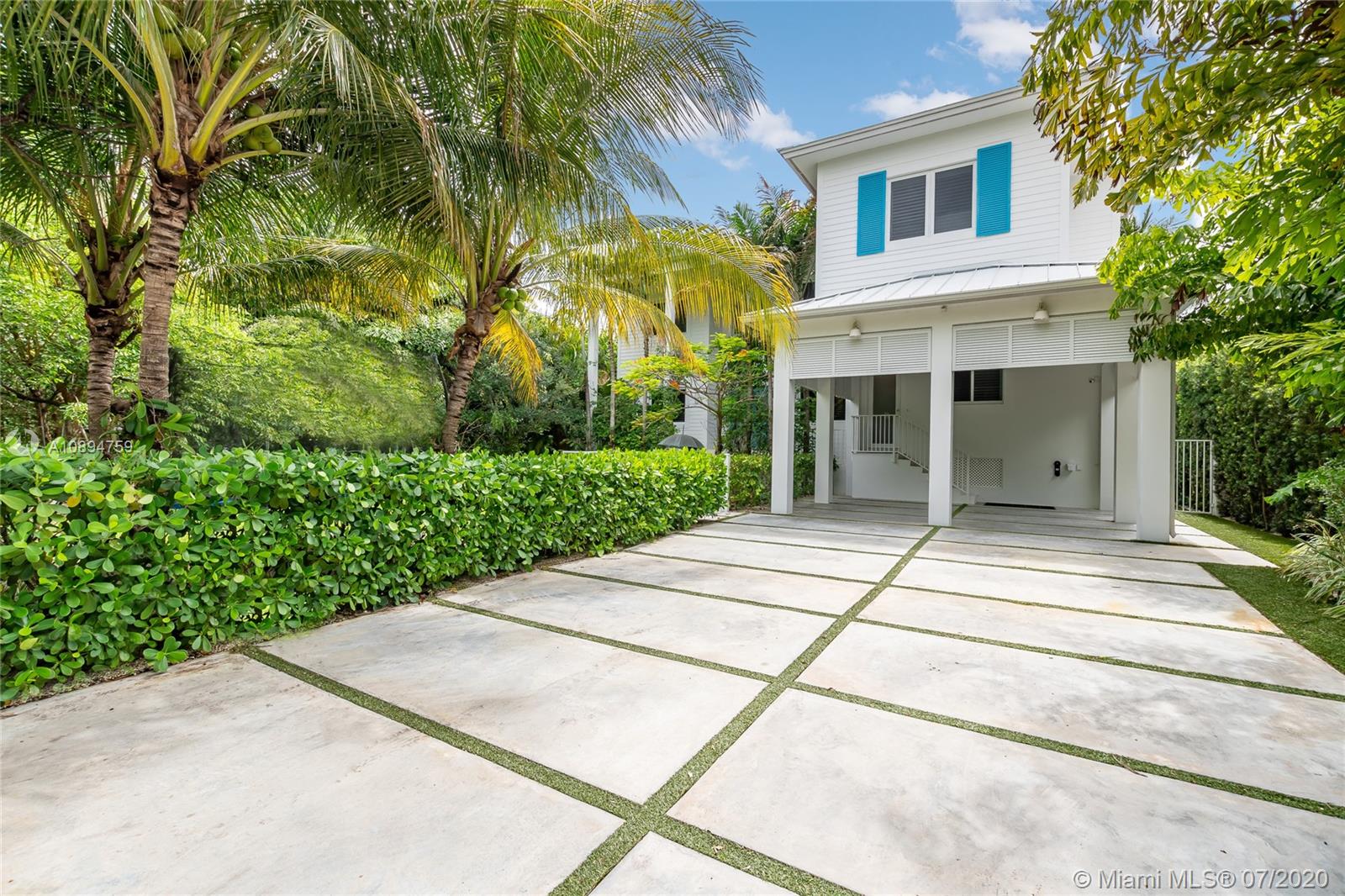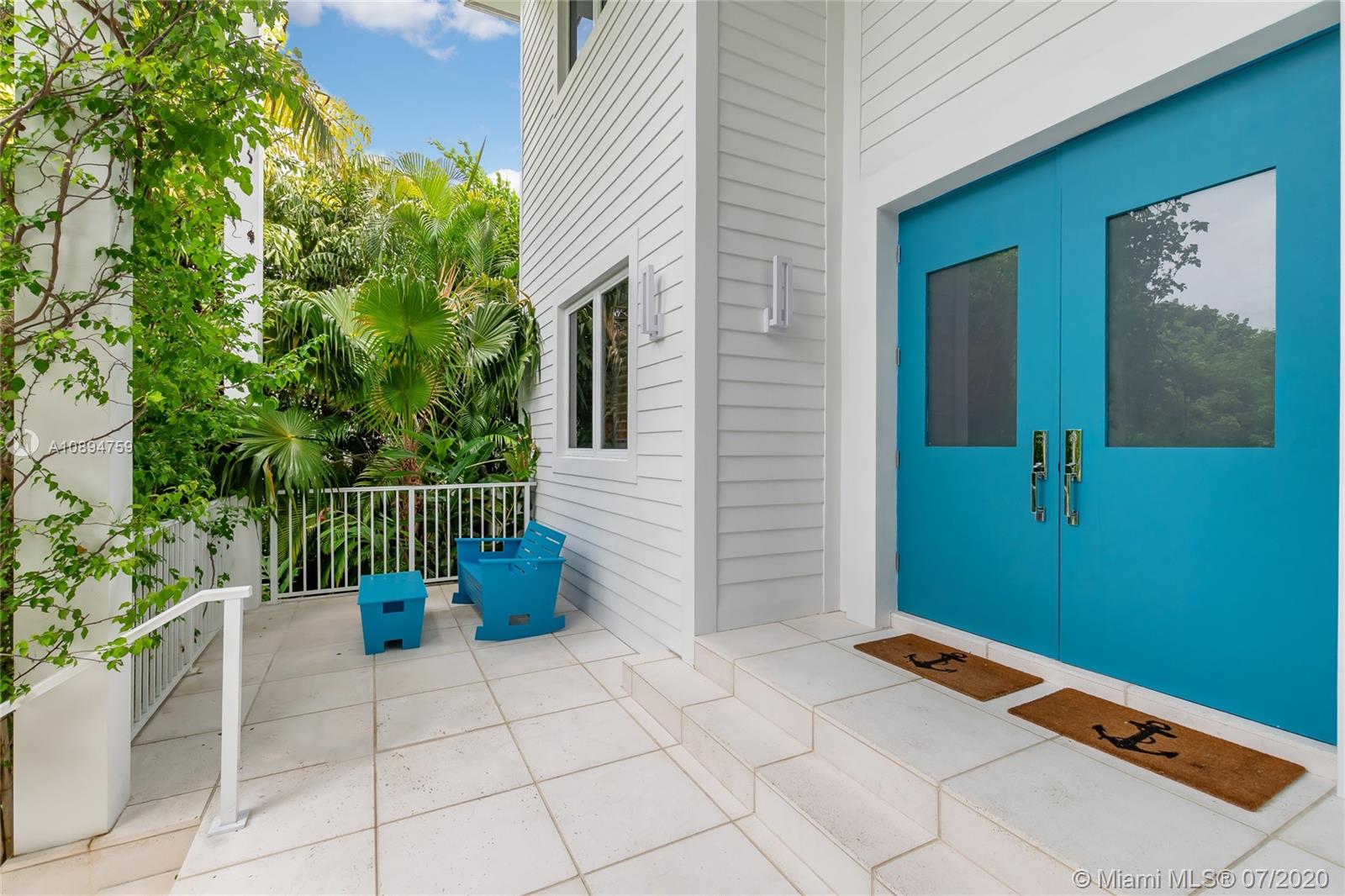For more information regarding the value of a property, please contact us for a free consultation.
635 Harbor Dr Key Biscayne, FL 33149
Want to know what your home might be worth? Contact us for a FREE valuation!

Our team is ready to help you sell your home for the highest possible price ASAP
Key Details
Sold Price $3,715,000
Property Type Single Family Home
Sub Type Single Family Residence
Listing Status Sold
Purchase Type For Sale
Square Footage 4,718 sqft
Price per Sqft $787
Subdivision Biscayne Key Estates
MLS Listing ID A10894759
Sold Date 10/05/20
Style Two Story
Bedrooms 6
Full Baths 6
Half Baths 1
Construction Status New Construction
HOA Y/N No
Year Built 2013
Annual Tax Amount $39,352
Tax Year 2019
Contingent No Contingencies
Lot Size 8,547 Sqft
Property Description
Contemporary, island-style home is modern and timeless at once. A welcoming space with ultra high ceilings and rich wooden floors, the house features large front and back porches, saltwater pool, jacuzzi, six-car carport, and one of the best front yards in Key BIscayne: room for soccer AND trampoline! Its white marble family style kitchen with center island, generous breakfast bar and best-in-class appliances opens into a fun, relaxed family room. Floor-to-ceiling Carrara Blue fireplace is the centerpiece to a large living room, which flows into the dining room. Please see attachment and download the property disclosure. Easy to show!
Location
State FL
County Miami-dade County
Community Biscayne Key Estates
Area 52
Direction I-95 South to Rickenbacker causeway, pass Seaquarium to the village of Key Biscayne. Take Crandon Blvd and make a right at first traffic light to Harbor Drive. The house will be on your left.
Interior
Interior Features Bedroom on Main Level, Dining Area, Separate/Formal Dining Room, Entrance Foyer, Eat-in Kitchen, First Floor Entry, Garden Tub/Roman Tub, Kitchen Island, Kitchen/Dining Combo, Upper Level Master, Vaulted Ceiling(s), Central Vacuum, Intercom
Heating Central
Cooling Central Air
Flooring Wood
Equipment Intercom
Furnishings Unfurnished
Appliance Dryer, Dishwasher, Electric Water Heater, Disposal, Gas Range, Gas Water Heater, Ice Maker, Microwave, Refrigerator, Washer
Exterior
Exterior Feature Balcony, Security/High Impact Doors, Patio
Parking Features Detached
Garage Spaces 2.0
Carport Spaces 4
Pool Heated, In Ground, Pool
Community Features Laundry Facilities
View Garden, Pool
Roof Type Flat,Metal,Tile
Porch Balcony, Open, Patio
Garage Yes
Building
Lot Description < 1/4 Acre
Faces North
Story 2
Sewer Public Sewer
Water Public
Architectural Style Two Story
Level or Stories Two
Structure Type Block
New Construction true
Construction Status New Construction
Others
Senior Community No
Tax ID 24-52-05-001-1440
Security Features Fire Sprinkler System
Acceptable Financing Cash, Conventional
Listing Terms Cash, Conventional
Financing Cash
Special Listing Condition Listed As-Is
Read Less
Bought with One Sotheby's International Realty



